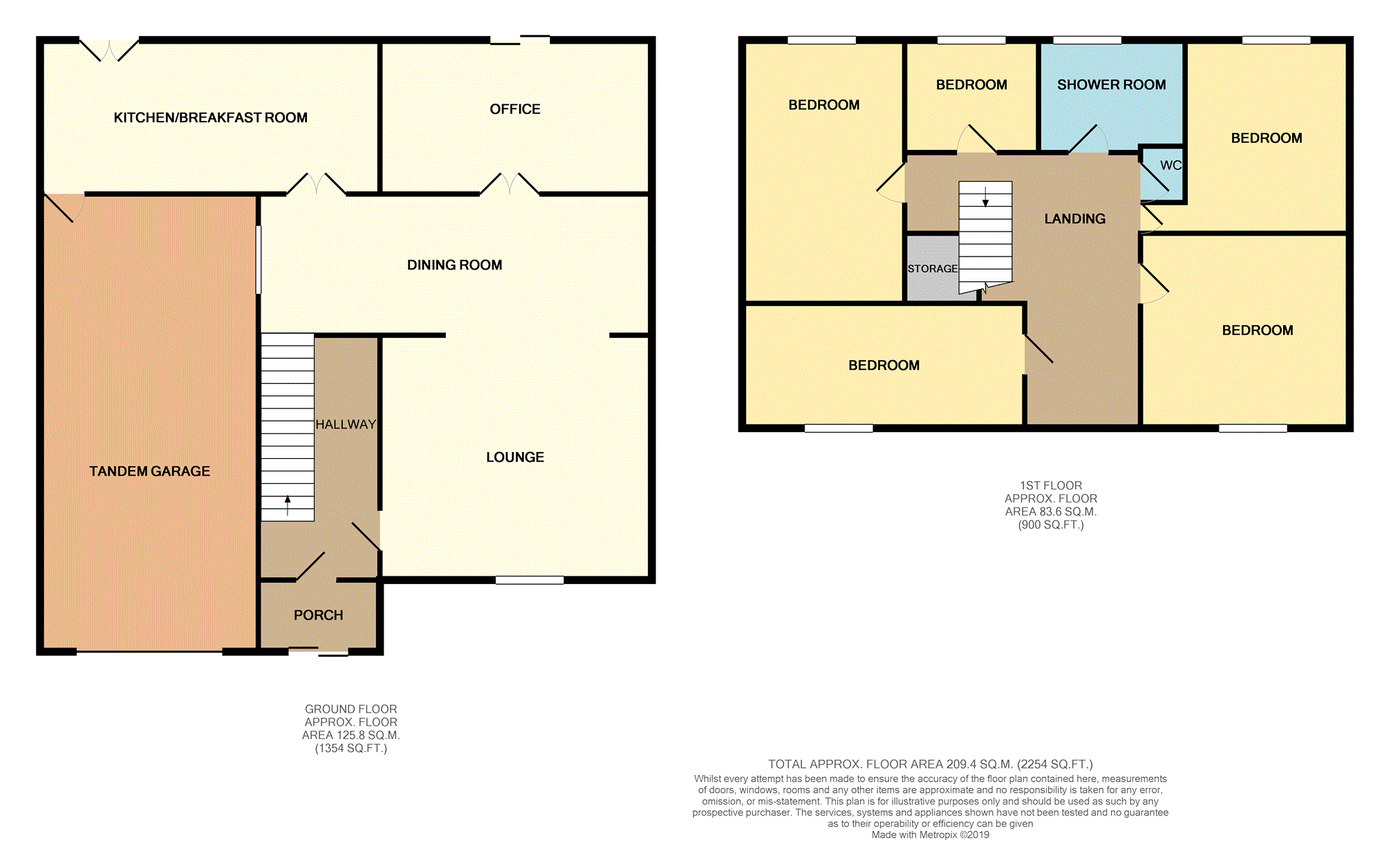4 Bedrooms Semi-detached house for sale in Tamar Road, St. Helens WA11 | £ 195,000
Overview
| Price: | £ 195,000 |
|---|---|
| Contract type: | For Sale |
| Type: | Semi-detached house |
| County: | Merseyside |
| Town: | St. Helens |
| Postcode: | WA11 |
| Address: | Tamar Road, St. Helens WA11 |
| Bathrooms: | 1 |
| Bedrooms: | 4 |
Property Description
Offered with no upward chain located in a popular location of Haydock situated close to local schools, shops and amenities. This extended four bedroomed semi detached must be viewed to appreciate the fantastic value for money and spacious rooms .
On viewing you will find a porch, hallway, lounge, dining room, study and kitchen to the ground floor . To the first floor there are four bedrooms and a bathroom .
Externally, there are larger than average front and rear gardens, driveway and garage / workshop.
Hallway
Stairs to the first floor accommodation .
Porch
Door allowing access and spotlights.
Lounge
16ft4x 12ft5
Double glazed window to the front elevation, radiator, living flame gas fire in surround, coved ceiling and access into th dining room .
Dining Room
15ft6x 8ft10
Radiator and double doors into the dining room .
Study
7ft2x 9ft2
Double glazed patio doors opening up onto the rear garden, laminate flooring and radiator
Kitchen
14ft10x 8ft8
Double glazed window to the rear elevation and door to the rear, two Velux window . Fitted with a range of wall and base units incorporating a sink and drainer, six ring gas hob and oven. Space and plumbing for washing machine and dishwasher
Landing
Access to the loft
Master Bedroom
11ft8x 12ft9
Double glazed window and radiator
Bathroom
Double glazed frosted window to the rear elevation, panelled bath and overhead shower, sink with vanity unit and soft close WC, spotlights and cushion flooring .
Bedroom
7ft10x 9ft6
Double glazed windowand radiator.
Bedroom Two
9ft11 x 12ft11
Double glazed window and radiator
Bedroom Four
6ft9x 17ft3
Double glazed window to the rear elevation and radiator
Outside
Patio area ideal fo entertaining, leading to a manicured rear lawn with a border of mature plants trees and shrubs .
A further area to the bottom ideal for a vegetable patch or storage .
Off Road Parking
Driveway leading up to the garage .
Garage
With power, shelving and an inspection pit .
Property Location
Similar Properties
Semi-detached house For Sale St. Helens Semi-detached house For Sale WA11 St. Helens new homes for sale WA11 new homes for sale Flats for sale St. Helens Flats To Rent St. Helens Flats for sale WA11 Flats to Rent WA11 St. Helens estate agents WA11 estate agents



.png)











