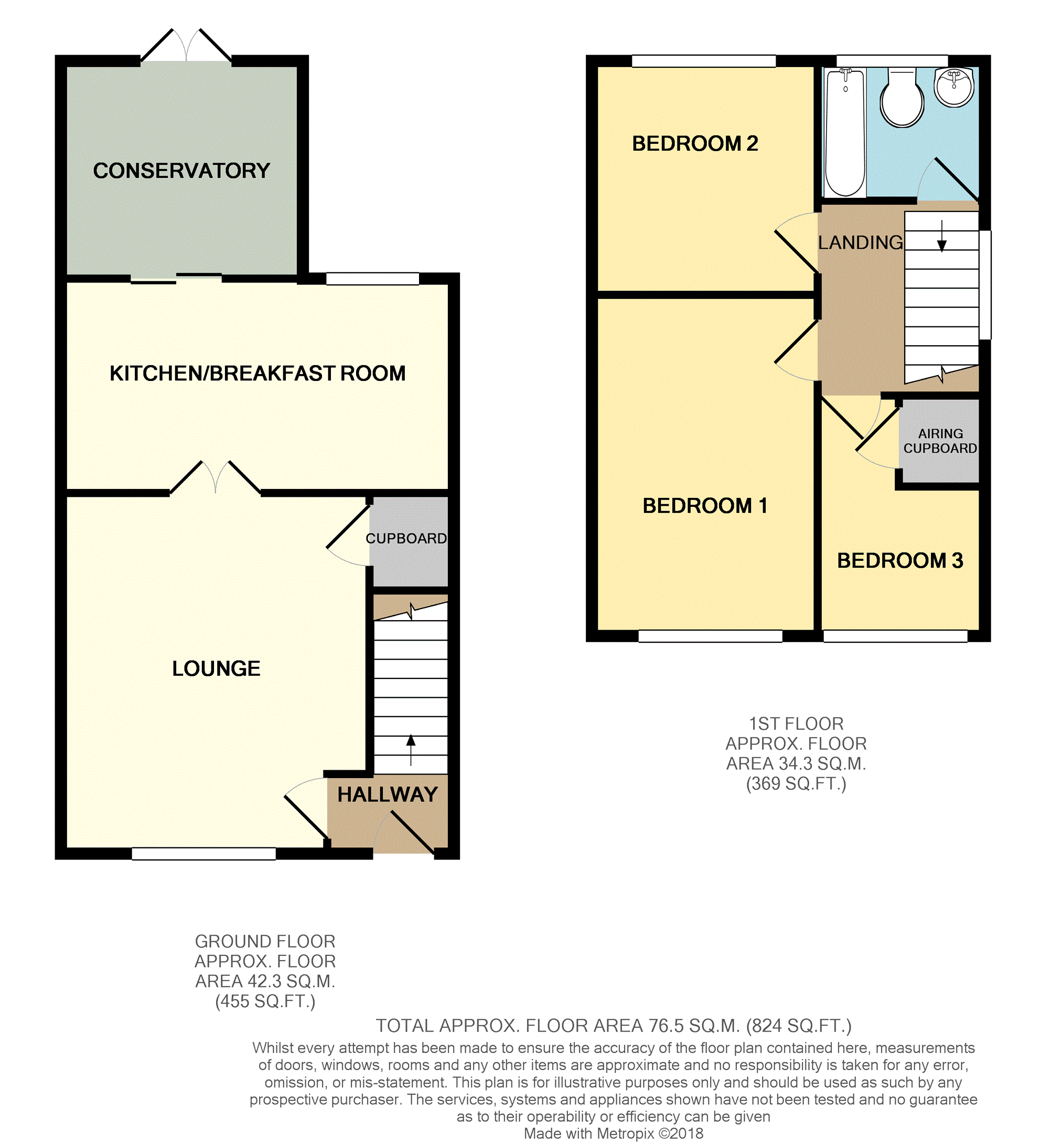3 Bedrooms Semi-detached house for sale in Tamarisk Gardens, St. Helens WA9 | £ 165,000
Overview
| Price: | £ 165,000 |
|---|---|
| Contract type: | For Sale |
| Type: | Semi-detached house |
| County: | Merseyside |
| Town: | St. Helens |
| Postcode: | WA9 |
| Address: | Tamarisk Gardens, St. Helens WA9 |
| Bathrooms: | 1 |
| Bedrooms: | 3 |
Property Description
An opportunity to acquire a modern 3 bedroom semi-detached residence situated on this ever popular residential development off Nutgrove Road convenient for local amenities, schools and public transport including train stations at Rainhill, Thatto Heath and Eccleston Park. The accommodation briefly comprises:- Entrance hallway leading to the lounge, open plan kitchen diner and rear conservatory. On the first floor there are 3 bedrooms and a 3 piece bathroom suite. The property also benefits from gas fired central heating, double glazing and garden area to front and rear as well as off road parking.
Entrance Hall
Door to the front elevation for access and stairs to the first floor accommodation and a radiator.
Lounge
15ft11 x 12ft04
Double glazed bay window to the front elevation, oak wooden flooring, under stair storage, electric fire in a modern surround, radiator and double doors leading to the kitchen diner .
Kitchen/Diner
15ft6x 8ft8
Double glazed patio doors to the conservatory, tiled flooring and a radiator. Fitted with a range of wall and base units with sink and drainer, four ring gas hob and oven with extractor fan.
Conservatory
9ft10x 10ft2
Double glazed windows to all elevations and tiled flooring.
Landing
Double glazed window to the side elevation and storage . Access to the attic which is boarded and has power.
Bathroom
Double glazed frosted window to the rear elevation, soft close wc, hand wash basin and bath with overhead shower. Partially tiled walls and a radiator
Master Bedroom
13ft6 x 8ft11
Double glazed window to the front elevation and a range of fitted bedroom furniture, radiator and spotlights.
Bedroom Two
9ft0x 9ft8
Double glazed window to the rear elevation and radiator.
Bedroom Three
6ft4x 7ft8
Double glazed window to the front elevation and radiator. Storage housing the boiler .
Rear Garden
Patio area ideal for entertaining, lawned garden with borders of plants, trees and shrubs. Side area with a large storage area, large shed with power housing the dryer.
Off Road Parking
Private driveway for multiple vehicles
Front Garden
A well maintained front lawned area .
Property Location
Similar Properties
Semi-detached house For Sale St. Helens Semi-detached house For Sale WA9 St. Helens new homes for sale WA9 new homes for sale Flats for sale St. Helens Flats To Rent St. Helens Flats for sale WA9 Flats to Rent WA9 St. Helens estate agents WA9 estate agents



.png)











