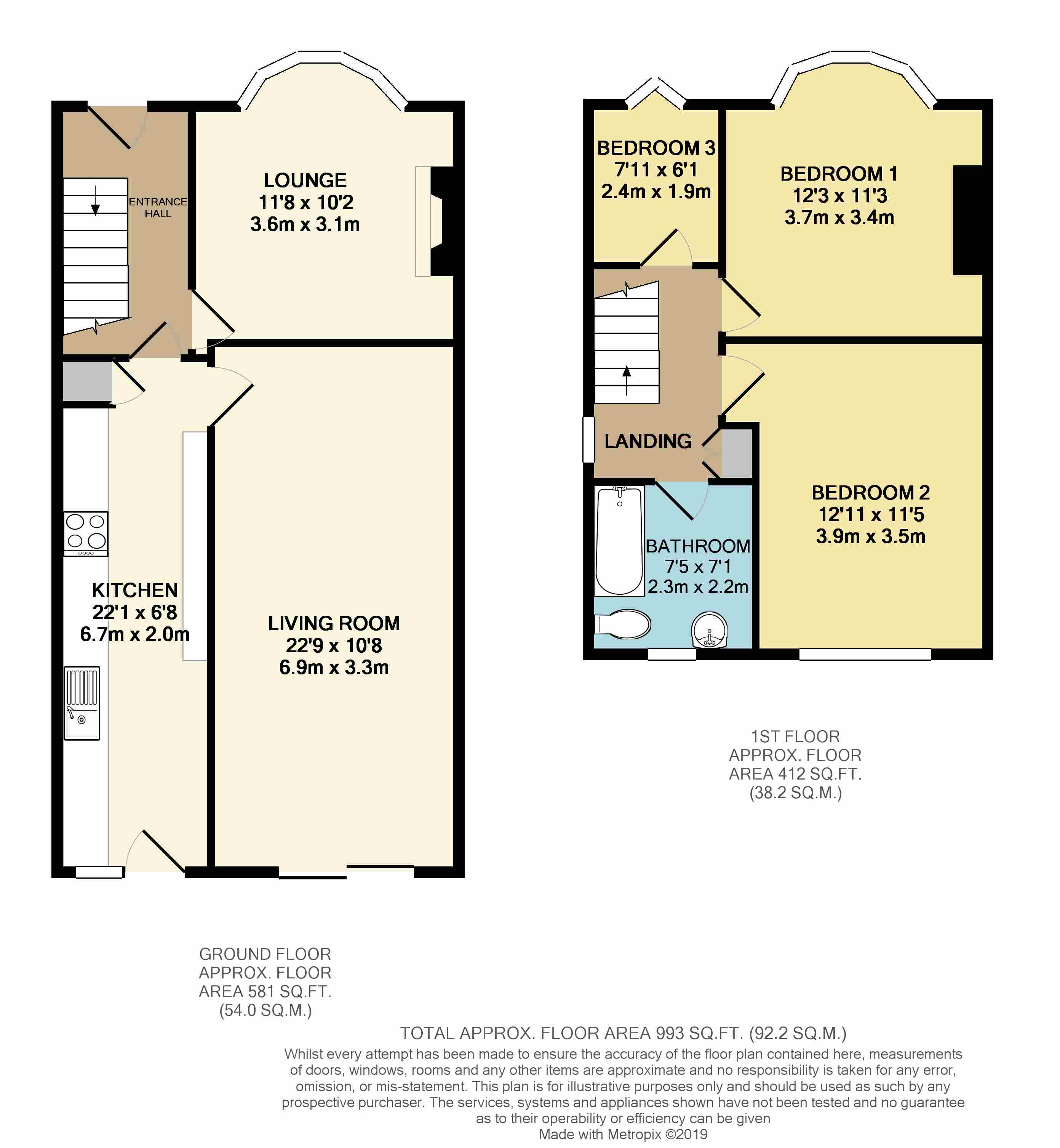3 Bedrooms Semi-detached house for sale in Tankersley Lane, Hoyland Common, Barnsley S74 | £ 200,000
Overview
| Price: | £ 200,000 |
|---|---|
| Contract type: | For Sale |
| Type: | Semi-detached house |
| County: | South Yorkshire |
| Town: | Barnsley |
| Postcode: | S74 |
| Address: | Tankersley Lane, Hoyland Common, Barnsley S74 |
| Bathrooms: | 1 |
| Bedrooms: | 3 |
Property Description
Situated on in the sought after area of Hoyland this stunning three bedroom extended semi detached family home is offered to the market at an affordable price!
Boasting modern design throughout and curb appeal from the outside this property really would be something to brag about to all your friends and become a fantastic home.
The property itself locates itself within close proximity to all local amenities, good schools, commuter links to the M1/M18 and public transport links.
Briefly comprising of lounge, kitchen/diner, sitting room, two double bedrooms, single bedroom, family bathroom, large garden to the rear and off road parking for two cars to the front.
Call now to register your interest!
Hallway Entering through a uPVC door you are greeted with the hallway, giving you space to remove and store your outdoor clothing, benefitting from wooden flooring allowing you access to ground floor living and stairs rising to first floor living.
Kitchen/breakfast room A modern kitchen boasting a range of wall and base units with tiled splash backs and a breakfast bar along one of the walls. Boasting contemporary design throughout and briefly comprising of a gas/electric range style cooker set beneath an extractor hood, fridge, freezer, dishwasher, washing machine, dryer, sink/drainer unit with stainless steel mixer tap.
Tiled flooring throughout with access to the rear garden through a uPVC double glazed door.
Sitting room Fantastic sized family room boasting neutral carpets and décor throughout with sliding doors opening up onto the rear garden, in addition to this is a wall mounted electric feature fireplace with surround.
Play room Currently used as a play room offering uPVC double glazed windows overlooking the front of the property with wooden flooring and neutral décor throughout.
Master bedroom Located to the front of the property stands a large double bedroom with a bay to the front giving the room moor floor space and character, inclusive of neutral décor and carpets throughout.
Bedroom two Rear facing double bedroom offering chic décor throughout s it is currently used as a young girls bedroom. Carpeted throughout with uPVC double glazed windows overlooking the rear garden.
Bedroom Front facing single bedroom offering neutral décor throughout with uPVC double glazed window overlooking the front of the property.
Bathroom Boasting contemporary design with floor to ceiling tiles and a stunning white suite comprising of low flush WC, porcelain hand basin with stainless steel hot/cold taps, bath/power shower and an obscure uPVC double glazed window.
Externally Externally the property boasts a stunning, private garden to the rear offering a decked terrace area, garden shed and woodland to the rear.
To the front is off road parking for two cars and potentially a further two down the side of the property on a block paved driveway.
Property Location
Similar Properties
Semi-detached house For Sale Barnsley Semi-detached house For Sale S74 Barnsley new homes for sale S74 new homes for sale Flats for sale Barnsley Flats To Rent Barnsley Flats for sale S74 Flats to Rent S74 Barnsley estate agents S74 estate agents



.png)











