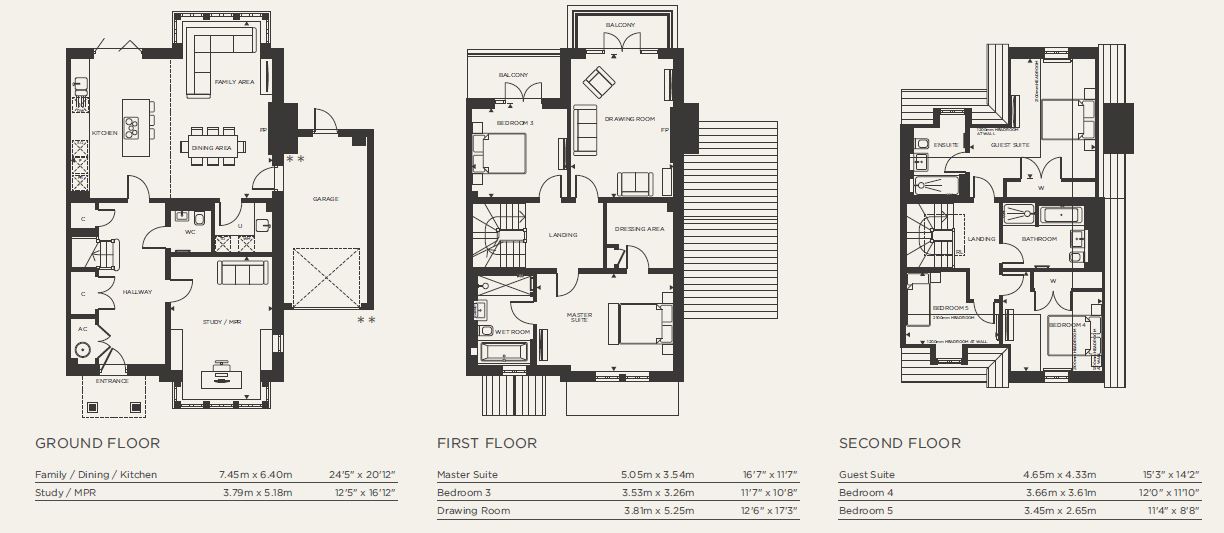5 Bedrooms Semi-detached house for sale in Taplow Riverside, Mill Lane, Taplow SL6 | £ 1,475,000
Overview
| Price: | £ 1,475,000 |
|---|---|
| Contract type: | For Sale |
| Type: | Semi-detached house |
| County: | |
| Town: | |
| Postcode: | SL6 |
| Address: | Taplow Riverside, Mill Lane, Taplow SL6 |
| Bathrooms: | 3 |
| Bedrooms: | 5 |
Property Description
Stunning new show home launching Saturday 1 September from 10AM - 5PM
Telephone for an appointment to view
To be sold including all contents. With reservations already being taken, do not miss this opportunity to view the impressive setting at Taplow Riverside. Step into our beautiful demonstration suite to experience the luxury specification to which each of our homes will be completed.
Beautifully designed, this home offers superior luxury living in an exclusive location with a garden looking out onto the peaceful Jubilee River. Impressively designed the open plan kitchen/dining/family area features top of the range Siemens kitchen appliances, kitchen island and adjoining utility room. From the kitchen area there are bi-fold doors leading out into the garden with patio area, creating the perfect space for entertaining. The ground floor also provides a further multi-purpose room with feature bay window that would make the ideal study.
Across the remaining two floors there are the five bedrooms, bedroom 3 enjoying a balcony looking out onto the garden and the master suite boasting a walk in dressing room and sumptuous Villeroy & Boch ensuite with separate bath and walk in shower. On the first floor there is also a spacious drawing room with a balcony overlooking the garden creating a fresh and peaceful space with views looking towards the Jubilee River
Completing this home there is a garage and 2 parking spaces
Kitchen
Handcrafted kitchen by British furniture company Charles Yorke
Custom designed in frame kitchen with composite stone worktops and matching upstand
Integrated Siemens multifunctional single oven with microwave function
Siemens multifunctional oven
Siemens multifunctional dishwasher
Siemens induction hob
Siemens fully integrated tall fridge and tall freezer
Porcelain floor tiles
Wet room to master ensuite
Large format polished porcelain tiles to feature shower wall
Large polished/matt porcelain tiling to remainder
Bespoke lacquered single drawer vanity unit with stone countertop
Mirrored cabinet positioned over vanity (LED strip surround, glass shelving, shaver socket & concealed lighting internally)
Villeroy & Boch basin
Villeroy & Boch pan with glass dual flush
Walk-in wet room with matt mosaic shower area and glass shower wall
Crosswater brassware
Ensuites / bathroom
Large format matt porcelain floor tiles
Large format matt porcelain wall tiles to selected areas
Keuco single drawer vanity unity with cast mineral basin and polished chrome deck mounted basin mixer
Recessed mirror with LED marker lights and separate shaver socket positioned over vanity
Villeroy & Boch pan with glass dual flush
Merlyn stone resin shower tray with glass shower enclosure (where applicable)
Crosswater brassware
Additionals
Ceiling speakers to kitchen/dining/family area, drawing room, master suite including ensuite
Wood effect porcelain tiling to ground floor hallway
Carpet floor finished to the remainder of the property
Underfloor heating to ground and first floor
Radiators to second floor where appropriate
Intruder alarm with wireless panic button
Class one flue provision and gas supply (only)
Garage doors to be operated electrically
Landscape to front, turf and patio to the rear
10 year Premier Guarantee issued on building completion
2 year Berkeley Warranty with dedicated Customer Services Team on hand
Taplow riverside
Situated along the River Thames and Jubilee River this exciting development of 1 and 5 bedroom new and refurbished luxury houses, apartments and penthouses boast an exclusive waterside location. The first release, Jubilee Meadows, will include a collection of 3,4 and 5 bedroom homes.
Surrounded by large areas of open space with beautiful picnic areas, riverside walkways and a new footbridge over the Thames to Maidenhead, Taplow riverside offers more than houses, creating a highly desirable place to live within easy access of Maidenhead and Taplow.
Location
Boasting the best of both worlds Taplow Riverside is situated in a tranquil riverside setting surrounded by beautiful locations such as Bray, Marlow and Windsor with an array of restaurants such as the Michelin Star Fat Duck, boutique shopping and a wealth of activities and is within easy reach of Maidenhead and Taplow with excellent commuter links via road, rail and Crossrail.
Bray - 2.6 miles
Cookham - 3 miles
Windsor - 6.4 miles
Marlow - 6.8 miles
Good connections via the A404 and M4
Approximately 20 minutes to Heathrow Airport
Maidenhead to London Paddington in just 25 minutes via rail
Maidenhead to Bond Street in 38 minutes via Crossrail
Maidenhead to Canary Wharf in just 52 minutes via Crossrail
For more information please speak to our Sales Team available daily 10am - 5pm or please register your details and we will be in contact.
External cgi's are of Taplow Riverside and are indicative only, interior photography is of plot 117, the Showhome. Travel times and distances are approximate only, courtesy of Google maps and Trainline.
Floorplans for plot 94 are handed to the displayed
Property Location
Similar Properties
Semi-detached house For Sale Semi-detached house For Sale SL6 new homes for sale SL6 new homes for sale Flats for sale Flats To Rent Flats for sale SL6 Flats to Rent SL6 estate agents SL6 estate agents



.png)










