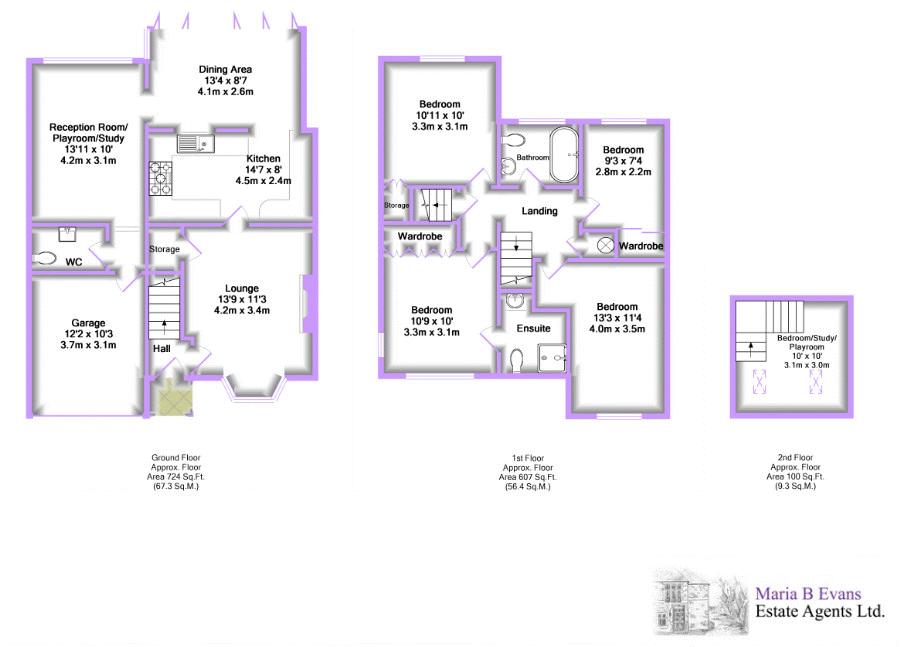5 Bedrooms Semi-detached house for sale in Tarnbeck Drive, Mawdesley, Ormskirk L40 | £ 320,000
Overview
| Price: | £ 320,000 |
|---|---|
| Contract type: | For Sale |
| Type: | Semi-detached house |
| County: | Lancashire |
| Town: | Ormskirk |
| Postcode: | L40 |
| Address: | Tarnbeck Drive, Mawdesley, Ormskirk L40 |
| Bathrooms: | 2 |
| Bedrooms: | 5 |
Property Description
Tarnbeck Drive is a popular, award winning development, renowned for homes with good sized family accommodation. No 4 is no exception as the property has the benefit of a well-designed two-storey extension and refurbishment to include a high gloss kitchen and updated bathroom facilities. The secluded, rear garden is well fenced for the children to play and has woodland to the rear.
A hardwood painted door with glazed inserts opens into the entrance hallway which has a staircase rising to the first floor and solid oak flooring which leads throughout the downstairs accommodation. The lounge has a bay window to the front and a feature limestone fireplace surrounding a pebble effect gas fire plus wall lights to provide ambient lighting and access to a large under-stairs storage cupboard.
A door with glazed insert opens into the contemporary style kitchen with black high gloss wall and base units to include drawer banks. The contrasting Silestone work surface has a one and half bowl, graphite toned inset sink unit with mixer tap and glass tiled splash-backs. Cooking facilities are provided by the Rangemaster five-burner range style oven with chimney extractor fan over. There is plumbing for an automatic dishwasher and integrated appliances include a fridge, freezer, microwave oven and wine cooler. Inset ceiling and unit spotlights illuminate the area and the solid oak flooring continues around the breakfast bar into the dining area where bi-folding doors open to the garden and further light is thrown into the room from the Velux window.
An opening from the dining area leads to the third reception room/playroom/study which has a double-glazed window to the rear. A step down to the inner hallway leads to the cloakroom which is fitted with a low flush WC and a white high gloss vanity cupboard with inset wash hand basin and splash tiling above. A door opens into the garage with up and over door, power, light and the wall mounted gas central heating boiler is located here. To the rear of the garage is a utility area with plumbing for an automatic washing machine, spaces for a tumble dryer and further fridge freezer.
The first-floor landing has an airing cupboard housing the hot water cylinder tank. The master bedroom has windows giving dual aspects to the front and side and is fitted with wardrobes to one wall and including integrated drawers. The room is illuminated by inset ceiling spot lights and there is wiring for a wall mounted television. The adjoining en-suite comprises a vanity cupboard with inset wash hand basin, low flush WC and a shower cubicle with Mira sport electric shower. The floor and splash areas are tiled and a wall mounted heated rail warms the towels.
The second double bedroom is to the front elevation with the third double bedroom, which has built in wardrobes including integrated drawers, overlooking the rear. The fourth bedroom also overlooks the rear and has inset ceiling spotlights and includes a good-sized storage cupboard. These bedrooms are served by the fully tiled family bathroom which is fitted with a white high gloss cupboard with inset wash hand basin, low flush WC and a tile panelled bath with shower and screen over. A ladder style, chrome wall mounted heated rail is on hand to warm the towels and the walls and flooring are fully tiled.
From the landing area, a further study/fifth bedroom/playroom is accessed on the second floor. This flexible space is illuminated by inset ceiling spotlights and two Velux windows. Also accessed from the landing area is a partially boarded loft space with integrated ladder.
Outside, the front of the property enjoys a corner position and has a Tarmacadam driveway providing parking space for two cars and leading to the integral garage and additional storage shed. The front lawn garden area has a low euonymus hedge and flower borders. The secluded rear garden is well fenced with a lawn edged by herbaceous and shrub borders and overlooks woodland beyond. A raised black limestone flagged patio with inset LED lights provides the ideal seating area and external electric points and lighting are installed to encourage al fresco evenings.
Viewing is strictly by appointment through Maria B Evans Estate Agents
We are reliably informed that the Tenure of the property is Freehold
Please note:
Room measurements given in these property details are approximate and are supplied as a guide only.
All land measurements are supplied by the Vendor and should be verified by the buyer's solicitor. We
would advise that all services, appliances and heating facilities be confirmed in working order by an
appropriately registered service company or surveyor on behalf of the buyer as Maria B. Evans Estate
Agency cannot be held responsible for any faults found. No responsibility can be accepted for any
expenses incurred by prospective purchasers.
Sales Office: 34 Town Road, Croston, PR26 9RB T: Rentals T: F: W: E:
Company No 8160611 Registered Office: 5a The Common, Parbold, Lancs WN8 7HA
Property Location
Similar Properties
Semi-detached house For Sale Ormskirk Semi-detached house For Sale L40 Ormskirk new homes for sale L40 new homes for sale Flats for sale Ormskirk Flats To Rent Ormskirk Flats for sale L40 Flats to Rent L40 Ormskirk estate agents L40 estate agents



.png)










