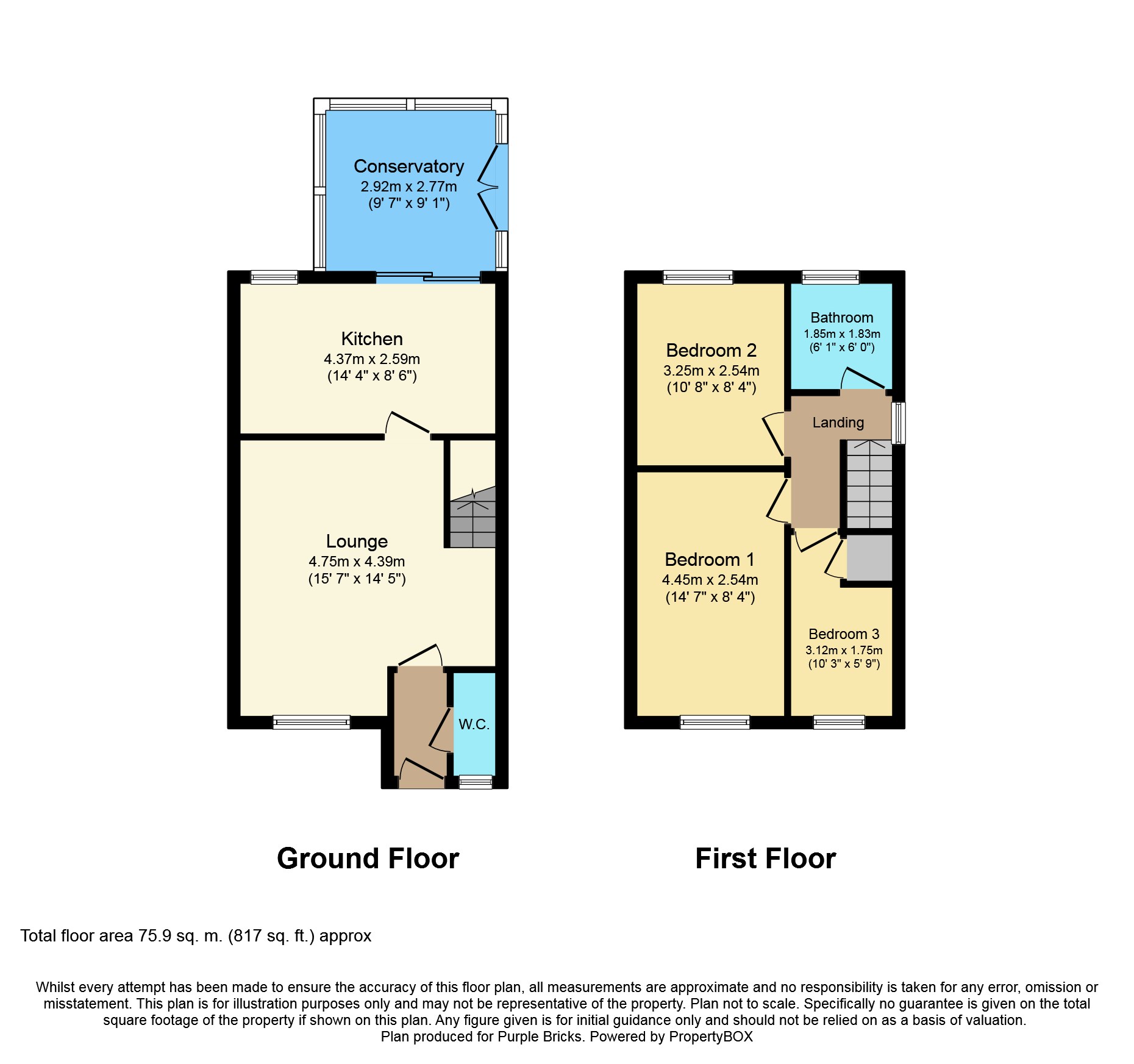3 Bedrooms Semi-detached house for sale in Tatham Grove, Winstanley, Wigan WN3 | £ 150,000
Overview
| Price: | £ 150,000 |
|---|---|
| Contract type: | For Sale |
| Type: | Semi-detached house |
| County: | Greater Manchester |
| Town: | Wigan |
| Postcode: | WN3 |
| Address: | Tatham Grove, Winstanley, Wigan WN3 |
| Bathrooms: | 1 |
| Bedrooms: | 3 |
Property Description
Occupying an exceptional corner plot, this superb home can be found in the always sought after location of Winstanley, close to schools, transport links and amenities and would make an ideal family home. Boasting three generous bedrooms, the home is finished off to an immaculate standard and provides a wealth of living space. Internally in brief the property comprises: Entrance hallway, cloakroom w/c, spacious family lounge, modern fitted kitchen/diner and conservatory extension to the ground floor. To the first floor there are three good size bedrooms and a modern family bathroom. Externally the property has a garden to the front and a driveway providing off road parking for multiple vehicles. To the rear of the property is extremely generous low maintenance garden incorporating a side and decked patio. Viewings on this superb home, perfect for first time buyers and growing families are essential to fully appreciate the plot, internal condition and sought after position it has to offer.
Entrance Hallway
W.C.
5'09” x 2'07”
Low level w/c, hand wash basin and UPVC double glazed frosted window.
Lounge
15'07” x 14'05”
Spacious family lounge, fireplace, UPVC double glazed window to the front aspect and wall mounted panel radiator.
Kitchen/Diner
14'04” x 8'06”
Modern fitted kitchen incorporating a range of mounted wall and base units with contrasting work surfaces. Integrated appliances including an electric cooker, gas hob and extractor fan. UPVC double glazed window, wall mounted panel radiator and under stair storage cupboard.
Conservatory
9'07” x 9'01”
Generous conservatory family room extension with UPVC double glazed French Doors leading out to rear garden.
First Floor Landing
Bedroom One
14'07” x 8'04”
Large double bedroom, UPVC double glazed window and wall mounted panel radiator.
Bedroom Two
10'08” x 8'04”
Spacious double bedroom, UPVC double glazed window and wall mounted panel radiator.
Bedroom Three
10'03” x 5'09”
UPVC double glazed window, wall mounted panel radiator and fitted storage cupboard.
Family Bathroom
6'01” x 6'00”
Modern family bathroom incorporating a three piece suite comprising of a low level w/c, hand wash basin and bath with shower overhead. Tiled splash-backs and flooring, UPVC double glazed frosted window and wall mounted panel radiator.
Outside
Occupying an exceptional corner plot, to the front of the property is a garden and large driveway providing off road parking for multiple vehicles. To the rear of the property is an extremely generous, low maintenance garden incorporating a large side patio, decked area and storage shed.
Property Location
Similar Properties
Semi-detached house For Sale Wigan Semi-detached house For Sale WN3 Wigan new homes for sale WN3 new homes for sale Flats for sale Wigan Flats To Rent Wigan Flats for sale WN3 Flats to Rent WN3 Wigan estate agents WN3 estate agents



.png)











