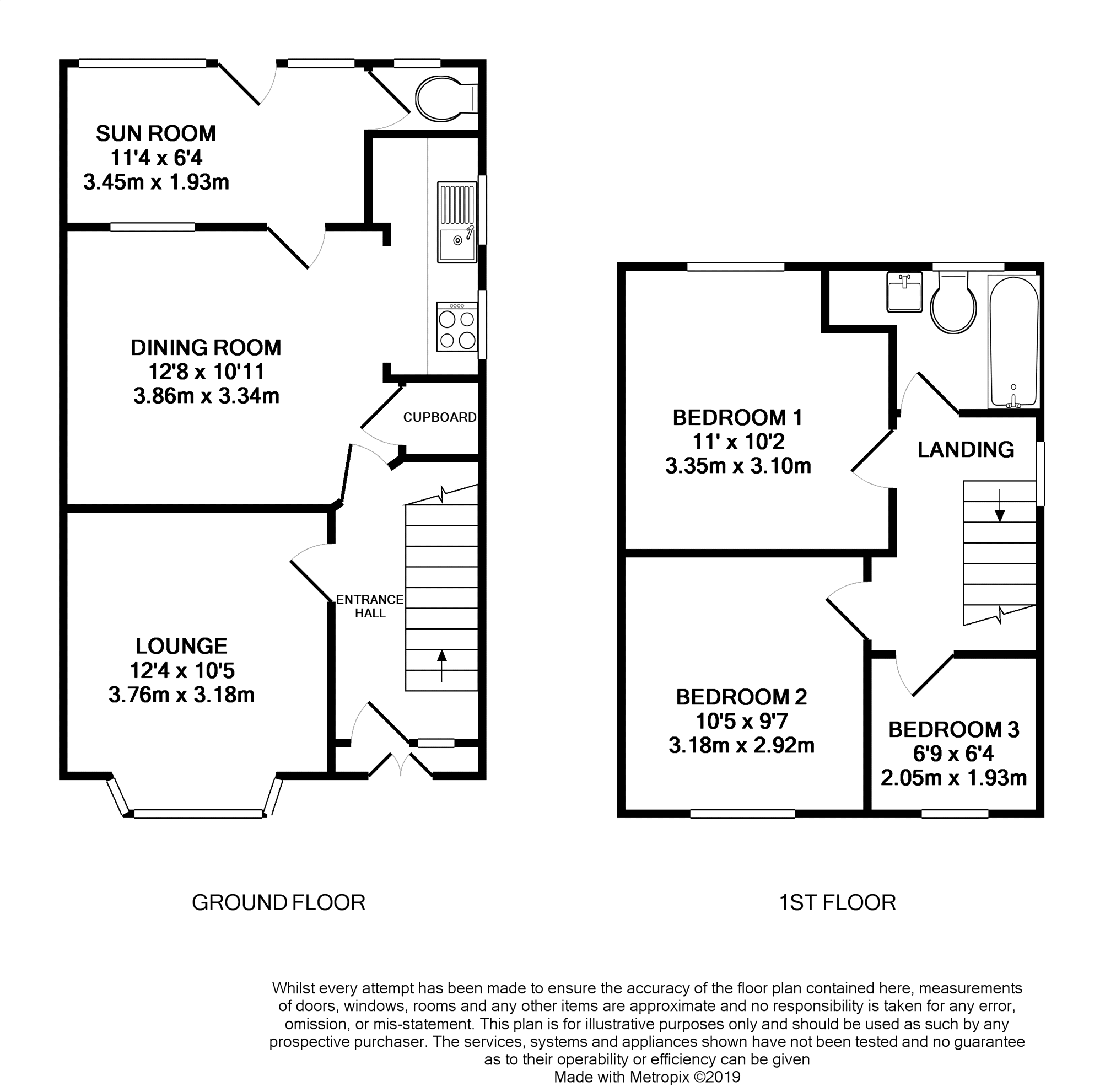3 Bedrooms Semi-detached house for sale in Tathams Lane, Ilkeston DE7 | £ 140,000
Overview
| Price: | £ 140,000 |
|---|---|
| Contract type: | For Sale |
| Type: | Semi-detached house |
| County: | Derbyshire |
| Town: | Ilkeston |
| Postcode: | DE7 |
| Address: | Tathams Lane, Ilkeston DE7 |
| Bathrooms: | 1 |
| Bedrooms: | 3 |
Property Description
A charming three bedroomed semi detached family home situated in a quiet and peaceful location off the beaten track. This beautiful property retains some of its original features and occupies a very good sized lot.
In brief, the property comprises of an entrance hall, lounge, dining room, kitchen, sunroom, three bedrooms and a family bathroom. There are gardens to the front and rear and the potential to create off road parking if desired.
Ilkeston itself is a very popular residential area, offering a wealth of local amenities and facilities as well as some highly regarded schools. There are excellent transport links to both Nottingham and Derby city centres, and with its close proximity to the M1 Motorway, Ilkeston makes an excellent base for commuting.
Entrance Hall
9'6 x 5'9
Having an entrance door with glazed side panels, central heating radiator and stairs to the first floor.
Lounge
12'4 x 10'5
Having a bay window to the front elevation, central heating radiator and feature tiled fire place with electric insert.
Dining Room
10'11 x 12'8
Having a brick built chimney breast with tiled hearth, central heating radiator, under stairs storage and opening to the kitchen.
Kitchen
9'6 x 4'6
Having a range of base and drawer units with work surfaces over, stainless steel sink and drainer with mixer tap, electric cooker point and two windows to the side elevation.
Sun Room
6'4 x 11'4
With a window and door to the rear elevation and plumbing for an automatic washing machine.
Downstairs Cloakroom
2'8 x 4'8
Having a window to the rear elevation and wc.
Landing
9'3 x 5'8
Giving access to the bedrooms and bathroom and having a window to the side elevation.
Master Bedroom
11' x 10'2
Having built in storage, central heating radiator and window to the rear.
Bedroom Two
10'5 x 9'7
Having a cast iron fireplace, window to the front elevation and central heating radiator.
Bedroom Three
6'4 x 6'9
Having a window to the front elevation and central heating radiator.
Bathroom
5'7 x 7'
Fitted with a bath with mans shower over, pedestal wash basin, wc and window to the rear.
Outside
The property is situated on a quiet lane and gated access leads to a front garden. To the rear of the property is a good sized rear garden with patio, lawn, borders and mature shrubs and trees.
Property Location
Similar Properties
Semi-detached house For Sale Ilkeston Semi-detached house For Sale DE7 Ilkeston new homes for sale DE7 new homes for sale Flats for sale Ilkeston Flats To Rent Ilkeston Flats for sale DE7 Flats to Rent DE7 Ilkeston estate agents DE7 estate agents



.png)











