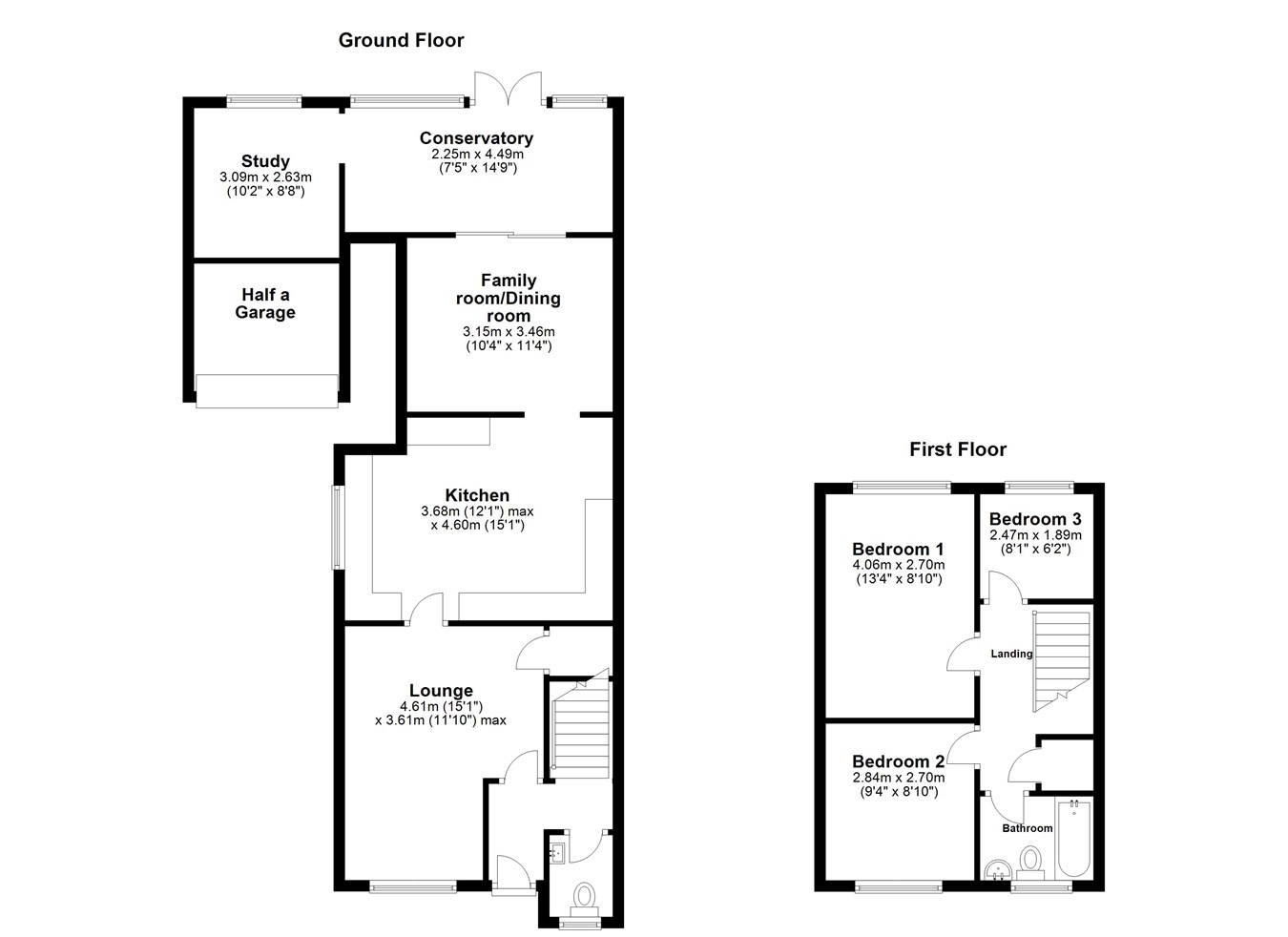3 Bedrooms Semi-detached house for sale in Taunton Road, Worle BS22 | £ 235,000
Overview
| Price: | £ 235,000 |
|---|---|
| Contract type: | For Sale |
| Type: | Semi-detached house |
| County: | North Somerset |
| Town: | Weston-super-Mare |
| Postcode: | BS22 |
| Address: | Taunton Road, Worle BS22 |
| Bathrooms: | 0 |
| Bedrooms: | 3 |
Property Description
Lounge, dining room/playroom, study & conservatory......Set in the popular North Worle area and within walking distance of Priory School, local shops such as Tesco, Fish & chip shop, takeaway, pharmacy, Sainsbury's, tk Maxx, Argos, and Homebase, plus easy access to the M5 motorway makes this a ideal family home.
The accommodation has been extended and now comprises hallway, cloakroom, lounge, kitchen, family room/dining room, study, conservatory, three bedrooms, bathroom, plus gas central heating, double glazing, driveway with parking for three vehicles, garage (This has been half converted) open plan front garden and fully enclosed rear garden.
House Fox can also confirm the current vendors have seen a property they would like to purchase.
Main front door to hallway:
Hallway:
Stairs to first floor, doors to lounge and cloakroom.
Cloakroom:
Low level WC, wash hand basin, double glazed window, radiator.
Lounge:
4.61m x 3.61m (15' 1" x 11' 10") Double glazed window to the front, two radiators, understairs cupboard, television point, door to kitchen.
Kitchen:
4.60m x 3.68m (15' 1" x 12' 1") One and a half bowl sink unit, a range of floor and wall units, built in oven and hob, plumbing for dishwasher and washing machine, space for tumble dryer, double glazed window, spotlights, opening to family/dining room.
Family room/dining room:
3.46m x 3.15m (11' 4" x 10' 4") Radiator, sliding doors to conservatory
conservatory:
4.49m x 2.25m (14' 9" x 7' 5") Radiator, opening to study, double glazed windows, double glazed double doors to the garden.
Study:
2.63m x 2.60m (8' 8" x 8' 6") Double glazed window.
First floor landing:
Airing cupboard, loft access.
Bedroom 1:
4.06m x 2.70m (13' 4" x 8' 10") Double glazed window to the rear, radiator.
Bedroom 2:
2.84m x 2.70m (9' 4" x 8' 10") Double glazed window to the rear, radiator.
Bedroom 3:
2.47m x 1.89m (8' 1" x 6' 2") Double glazed window.
Bathroom:
Bath with shower over, double glazed window, wash hand basin, low level WC, radiator.
Parking:
Driveway leads to the garage, the garage has been part converted to form the Study.
Garden:
To the front is an open plan garden mainly laid to lawn, with pathway leading to the front door. To the rear the garden offers a high degree of privacy, is fully enclosed and mainly laid to lawn.
Property Location
Similar Properties
Semi-detached house For Sale Weston-super-Mare Semi-detached house For Sale BS22 Weston-super-Mare new homes for sale BS22 new homes for sale Flats for sale Weston-super-Mare Flats To Rent Weston-super-Mare Flats for sale BS22 Flats to Rent BS22 Weston-super-Mare estate agents BS22 estate agents



.png)











