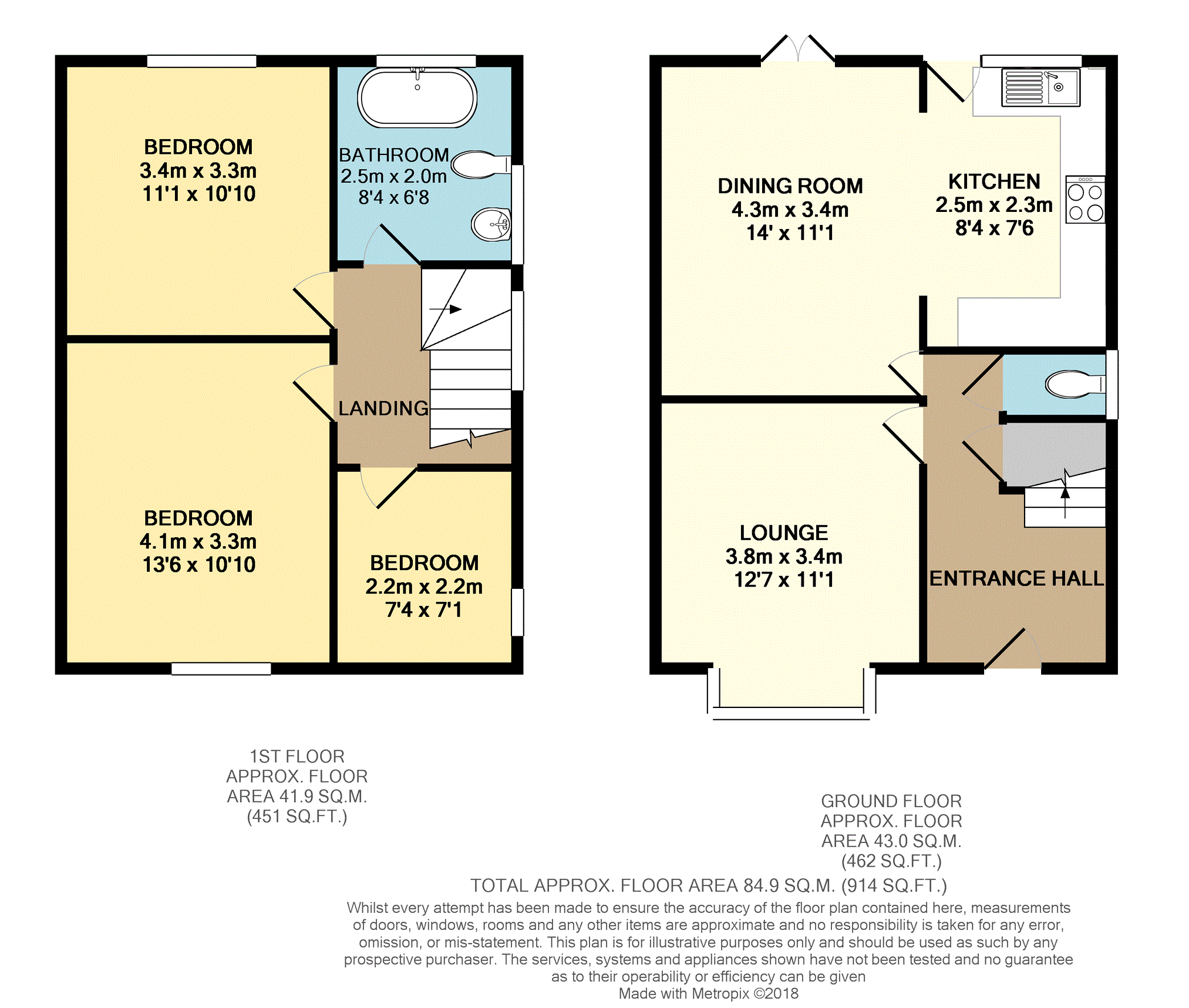3 Bedrooms Semi-detached house for sale in Teesdale Road, Sherwood NG5 | £ 180,000
Overview
| Price: | £ 180,000 |
|---|---|
| Contract type: | For Sale |
| Type: | Semi-detached house |
| County: | Nottingham |
| Town: | Nottingham |
| Postcode: | NG5 |
| Address: | Teesdale Road, Sherwood NG5 |
| Bathrooms: | 1 |
| Bedrooms: | 3 |
Property Description
This modernised traditional three bedroom semi-detached is perfect for anyone looking to make their first up size also benefitting from an enclosed rear garden, perfect for those summer bbq's's. Situated on such a pleasant tree lined street. Sherwood continues to be a most favoured location to settle and is popular with people on the move. Offered with no upward chain. The property is also being fitted with new carpet or laminate throughout.
Entrance Hall
Having a double glazed door to the front aspect, radiator, stairs to the first floor, under stairs storage cupboard housing the combination boiler.
Downstairs Cloakroom
Being fitted with a white two piece suite comprising of a low level WC, hand basin, laminate flooring and a double glazed window to the side aspect.
Lounge
12'7'' x 11'11
Having a double glazed bay window to the front aspect and a wall mounted radiator.
Dining Room
14'0'' x 11'1''
Having double glazed French doors over looking the rear garden, radiator and a squared archway to:
Kitchen
8'4'' x 7'6''
Fitted with a range of base and eye level units, rolled edged work tops, integrated fridge and freezer, inset gas hob, electric oven, extractor hood, tiled splash backs, one and a half bowl with drainer and mixer tap over, laminate flooring and a double glazed window and door to the rear aspect.
First Floor
Having a double glazed door to the side aspect, access to the loft space.
Bedroom One
13'6'' x 10'10''
Having a double glazed window to the front aspect and radiator.
Bedroom Two
11'1'' x 10'10''
Having a double glazed window to the rear aspect and radiator.
Bedroom Three
7'4'' x 7'1''
Having a double glazed window to the side aspect and radiator.
Bathroom
8'4'' x 6'8''
Fitted with a modern white suite comprising a panelled bath with a electric shower over, wash basin with pedestal, low level WC, tiled splash backs, heated towel rail and a double glazed window to the rear and side aspect.
Outside
The property sits back from the road behind a neat front garden area on this popular tree lined street. The front garden is principally laid to lawn with boundary flower borders and a driveway, which provides useful off street parking space for a number of vehicles and leading up to the garage. The rear garden has a concrete patio area immediately to the rear of the property, the remainder is laid to lawn which presents a blank canvas for those green-fingered among you.
Property Location
Similar Properties
Semi-detached house For Sale Nottingham Semi-detached house For Sale NG5 Nottingham new homes for sale NG5 new homes for sale Flats for sale Nottingham Flats To Rent Nottingham Flats for sale NG5 Flats to Rent NG5 Nottingham estate agents NG5 estate agents



.png)











