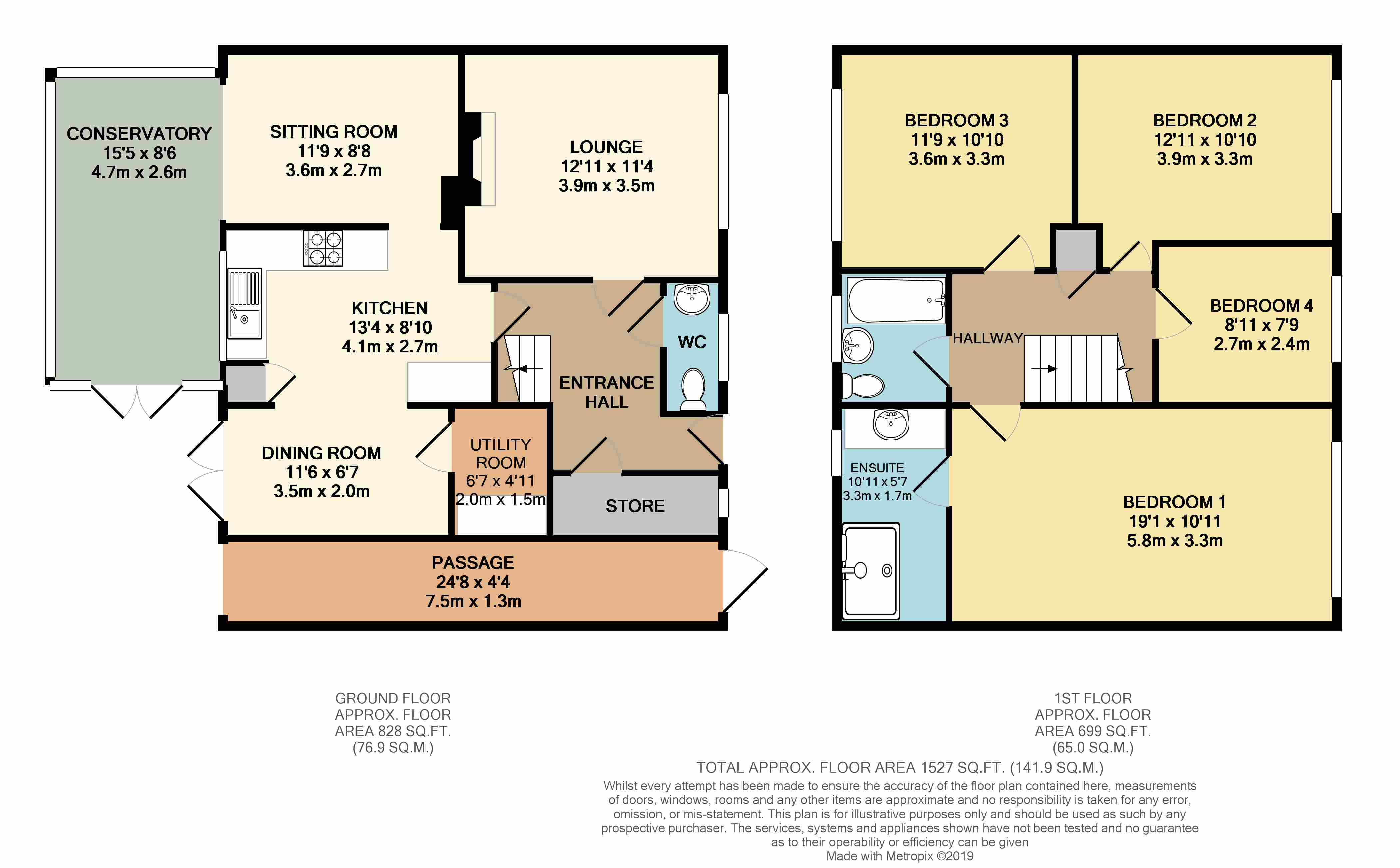4 Bedrooms Semi-detached house for sale in Teesdale Road, Wingfield, Rotherham S61 | £ 140,000
Overview
| Price: | £ 140,000 |
|---|---|
| Contract type: | For Sale |
| Type: | Semi-detached house |
| County: | South Yorkshire |
| Town: | Rotherham |
| Postcode: | S61 |
| Address: | Teesdale Road, Wingfield, Rotherham S61 |
| Bathrooms: | 2 |
| Bedrooms: | 4 |
Property Description
If you are looking for a family sized property in a desirable area without breaking the budget, then look no further than this beautiful four bedroom, extended semi detached house set in the village of Wingfield in Rotherham.
Just a few minutes' drive will take you to the motorway network, train station and Meadhowhall Shopping Centre with an abundance of shops and restaurants.
Several local schools are all within walking distance catering for the full age range. Take a closer look by appointment in order to fully appreciate the size and standard of accommodation on offer!
Entrance hall Entering through a uPVC door into the large entrance hall offering laminate flooring and access to ground floor and first floor living.
Lounge Fantastic spacious living area with room for a full suite, neutrally decorated throughout with a feature fireplace inclusive of an iron hearth and marble surround.
Additional features include uPVC double glazing, central heating radiator and oak affect laminate flooring.
Kitchen/diner/conservatory The heart of the home offers a huge, open plan living space inclusive of a kitchen/dining area leading into the conservatory.
The kitchen features a range of dark wood effect wall and base units and quartz work surfaces with white tiled splashbacks. Inset sink/drainer with mixer tap, double integrated oven unit, space for a dishwasher and tiled flooring throughout into the dining area where you can fit a full sized dining table.
French doors lead into the conservatory area where you will find wood effect laminate flooring, a central heating radiator and views over the rear garden.
In addition to the open plan living off shot to the kitchen you will find another reception room with laminate wood effect flooring, a uPVC double glazed window and central heating radiator.
All three rooms offer neutral décor complimenting the sheer amount of natural light this property offer.
Downstairs WC Accessed from the entrance hall offers a small downstairs WC with black and white tiling, porcelain hand basin and low flush WC.
Master bedroom/en-suite As part of the extension the master bedroom offers a larger than average footprint to a double bedroom with the additional feature of an en-suite.
Offering neutral décor and carpeting throughout, uPVC double glazing, central heating and spot lighting giving a crisp finish.
Leading off into the en-suite following the neutral feel is a spacious room offering a white suite inclusive of a stand up power shower and inset porcelain hand basin with stainless steel hot/cold taps with storage below.
Accompanying the room is an obscure double glazed window and tiled flooring.
Bedroom two Located at the front of the property with great views stands another great sized double bedroom with neutral décor, high gloss fitted wardrobes along one wall, wooden effect laminate flooring, uPVC double glazed window and central heating radiator.
Bedroom three Neutrally decorated with a vibrant carpet stands a great sized double bedroom accompanied with a large uPVC double glazed window and central heating radiator.
Bedroom four Not a standard box room, large enough for a single bed with neutral décor throughout, carpeted alongside a uPVC double glazed window and central heating radiator.
Bathroom With white floor to ceiling tiles and a white suite the bathroom gives a fresh and crisp feel.
The suite includes a low flush WC, full sized bath/power shower, white hand basin with stainless steel hot/cold taps and an obscure double glazed window.
Externally The property itself offers no off street, however, it offers a large lawn garden to the front with a path leading to the front door.
To the rear stands a private and low maintenance area, paved throughout with a small sheltered area behind the passage way from the front of the property to the read.
Property Location
Similar Properties
Semi-detached house For Sale Rotherham Semi-detached house For Sale S61 Rotherham new homes for sale S61 new homes for sale Flats for sale Rotherham Flats To Rent Rotherham Flats for sale S61 Flats to Rent S61 Rotherham estate agents S61 estate agents



.png)











