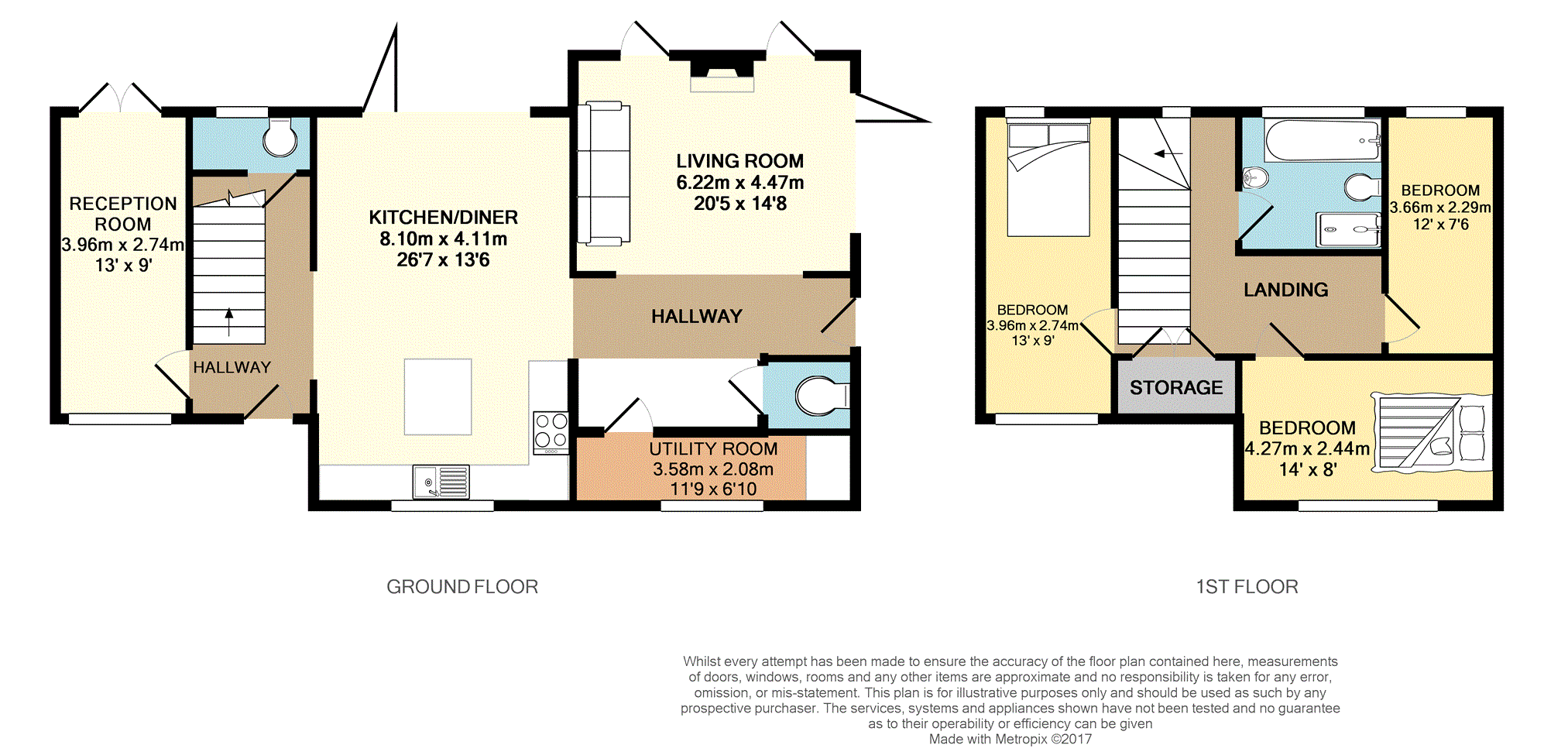3 Bedrooms Semi-detached house for sale in Telegraph Track, Carshalton SM5 | £ 710,000
Overview
| Price: | £ 710,000 |
|---|---|
| Contract type: | For Sale |
| Type: | Semi-detached house |
| County: | London |
| Town: | Carshalton |
| Postcode: | SM5 |
| Address: | Telegraph Track, Carshalton SM5 |
| Bathrooms: | 1 |
| Bedrooms: | 3 |
Property Description
This stunning three/four bedroom gated semi-detatched home is set in over 1/3 acre at the end of a quiet private lane and offers contemporary country living in a picturesque semi-rural location. The current owners have sympathetically extended and lovingly restored this former 'Returning Hero's Cottage' to an impecably high standard. To the front of the property is a shingle driveway and parking area for numerous vehicles. The property is surrounded by open views of green belt fields and the area is popular with equestrian enthusiasts. Oaks Park and Golf Course are within 1/2 mile.
The Little Woodcote Estate is located in a little known, surprisingly rural location surrounded by open countryside and yet is situated betwen Banstead, Carshalton Beeches, Wallington and Purley with their varied facilities.
The area has schools both private and state run for all age groups including Wallington High School for Girls (selective grammar school), St. Philomena's High Schood for Girls, Sutton Grammar School, Wilsons School and John Fisher High School for Boys.
A choice of Carshalton Beeches, Wallington and Purley stations provide London bound services (around 30 minutes onto London Bridge and Victoria)
The M23 and M25 can be accessed via either Hooley or Reigate Hill which are to the south.
Kitchen / Diner
A high-spec kitchen with integrated fridge freezer, dishwasher, gas hob and kitchen island with breakfast counter. The kitchen has Samsung integrated granite work surface and tiled flooring throughout with bi-folding doors leading onto large pation area and the garden.
Utility Room
Fitted cupboards, wash basin, tiled flooring, double glazed windows and space for a washing machine.
Living Room
Wide hallway from kitchen/diner leading to French doors and to bright and airy living room with bi-folding doors leading onto large paved patio area and garden, with views over fields. Two additional French doors either side of freestanding woodburning stove on granite hearth.
Front Reception
Separate reception room with tiled floor throughout with double glazed doors leading onto large decked patio area and garden. This room could also be used as a downstairs bedroom/dayroom and easy potential for the adjoining WC to be converted into an en-suite shower room. Original feature fireplace.
Bathroom
A complete bathroom tiled throughout with free standing bathtub, separate glass shower unit, WC, wash basin
Bedroom Two
Spacious bedroom, carpeted throughout and double glazed windows.
Bedroom One
Double bedroom, double glazed windows and carpeted throughout. Original fireplace
Bedroom Three
Another double bedroom overlooking the garden, carpeted throughout. Access to large loft area via hatch
Property Location
Similar Properties
Semi-detached house For Sale Carshalton Semi-detached house For Sale SM5 Carshalton new homes for sale SM5 new homes for sale Flats for sale Carshalton Flats To Rent Carshalton Flats for sale SM5 Flats to Rent SM5 Carshalton estate agents SM5 estate agents



.png)











