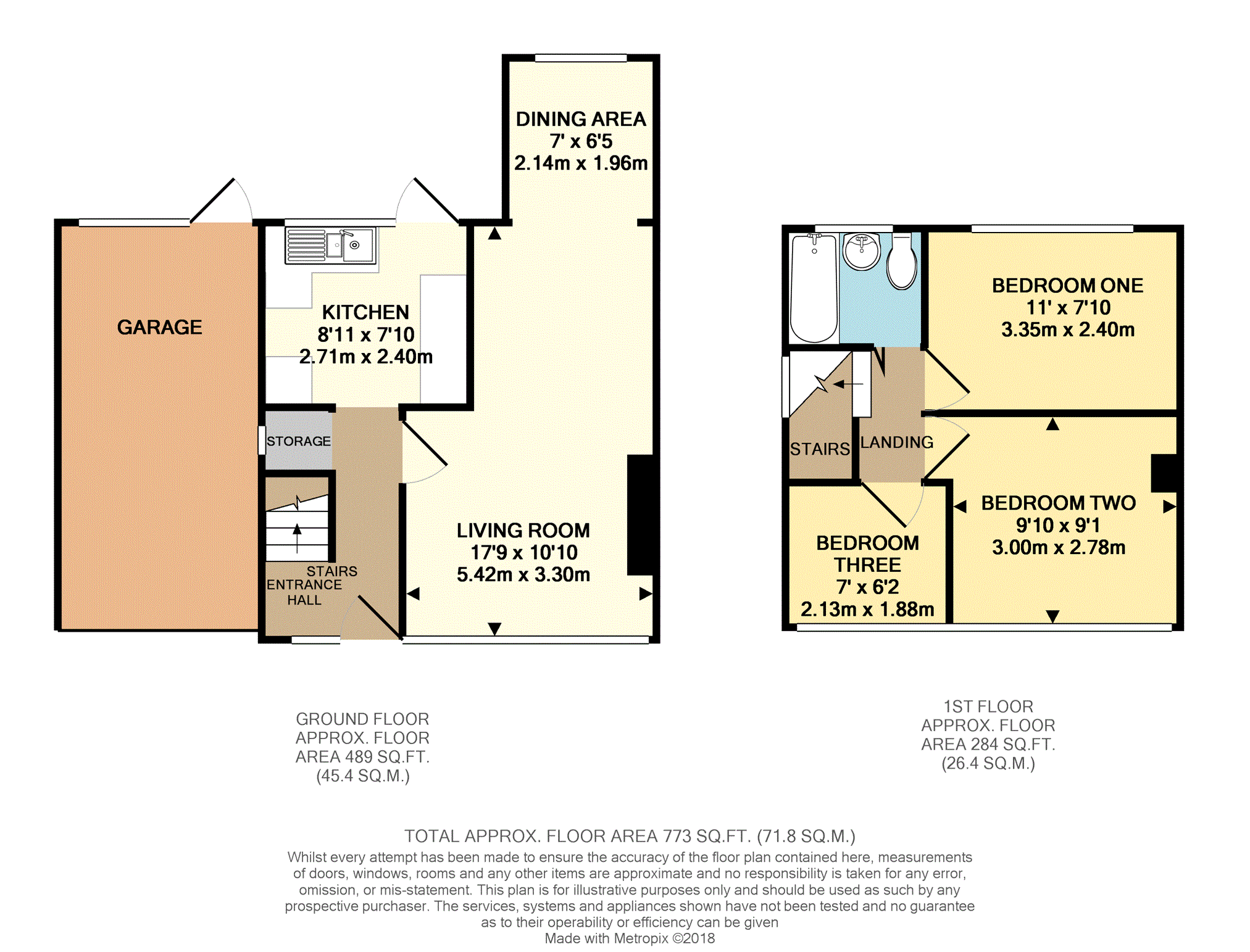3 Bedrooms Semi-detached house for sale in Telford Road, Tamworth B79 | £ 170,000
Overview
| Price: | £ 170,000 |
|---|---|
| Contract type: | For Sale |
| Type: | Semi-detached house |
| County: | Staffordshire |
| Town: | Tamworth |
| Postcode: | B79 |
| Address: | Telford Road, Tamworth B79 |
| Bathrooms: | 1 |
| Bedrooms: | 3 |
Property Description
We are pleased to offer this extended three bedroom semi-detached home located within the popular North side of Tamworth and within the catchment of Rawlett School. The property requires some modernisation and would make an ideal first time or investment purchase.
The property comprises in brief of entrance hall, extended living/dining room, kitchen, three bedrooms, bathroom, single garage, driveway and rear garden.
Book your viewing online now 24/7!
Approach
Approached via pea gravel front garden with concrete slab driveway and path to uPVC double glazed front entrance door.
Entrance Hall
With solid wood parquet flooring, ceiling light point, carpeted stairs to first floor landing, opening to under stairs storage, door to living room and opening to kitchen.
Living Room
17'9" max (9'11" min) x 10'10" max (7'11" min)
With laminate wooden flooring, two ceiling light points, uPVC double glazed window to front elevation, central heating radiator and opening into dining area.
Dining Room
7'0" x 6'5"
With laminate wooden flooring, ceiling light point, central heating radiator and uPVC double glazed window to rear elevation.
Kitchen
8'11" x 7'10"
With ceramic tiled floor, range of fitted wall and base units with rolled edge work surfaces over, composite one and a half bowl sink and drainer, space for cooker, space for under counter fridge, ceiling light point, uPVC double glazed window and door to rear elevation.
First Floor Landing
With carpet to floor, ceiling light point, uPVC double glazed window to side elevation, loft access hatch, bi-fold door to bathroom and doors to bedrooms.
Bedroom One
11'0" x 7'10"
With laminate wooden flooring, uPVC double glazed window to rear elevation, ceiling light point and central heating radiator.
Bedroom Two
9'10" x 9'1"
With carpet to floor, uPVC double glazed window to front elevation, ceiling light point and central heating radiator.
Bedroom Three
7'0" x 6'2"
With carpet to floor, uPVC double glazed window to front elevation, ceiling light point and central heating radiator and wall mounted combination central heating boiler..
Bathroom
5'11" x 5'1"
With vinyl flooring, white suite comprising panelled bath with shower over, pedestal wash hand basin and low level W.C, mosaic tiled walls, central heating radiator, ceiling light point and obscure uPVC double glazed window to rear elevation.
Garden
Lawned rear garden with vegetable patch, wooden panelled fencing to perimeter, beds housing a range of plants and shrubs and door to garage.
Garage
Single garage with up and over garage door, ceiling light point, electric sockets and plumbing and space for washing machine and tumble dryer.
Property Location
Similar Properties
Semi-detached house For Sale Tamworth Semi-detached house For Sale B79 Tamworth new homes for sale B79 new homes for sale Flats for sale Tamworth Flats To Rent Tamworth Flats for sale B79 Flats to Rent B79 Tamworth estate agents B79 estate agents



.png)











