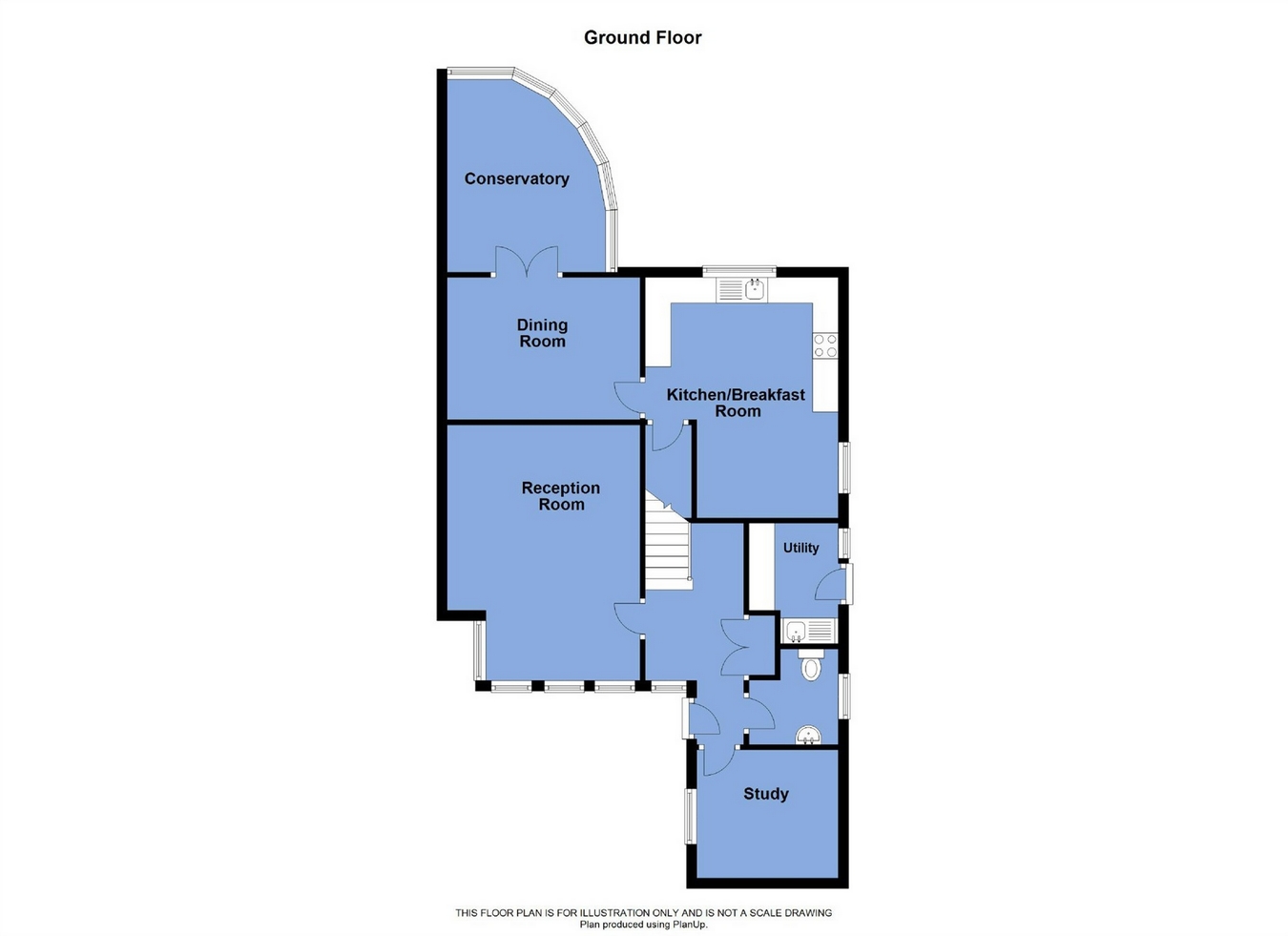4 Bedrooms Semi-detached house for sale in Tempest Road, Lostock, Bolton BL6 | £ 360,000
Overview
| Price: | £ 360,000 |
|---|---|
| Contract type: | For Sale |
| Type: | Semi-detached house |
| County: | Greater Manchester |
| Town: | Bolton |
| Postcode: | BL6 |
| Address: | Tempest Road, Lostock, Bolton BL6 |
| Bathrooms: | 0 |
| Bedrooms: | 4 |
Property Description
Key features:
- No chain
- Originally four bedrooms now three large bedrooms
- Ground floor study
- Potential to create open-plan kitchen, living and dining area
- Driveway plus detached double garage
- Low maintenance gardens
- Ideal for those downsizing from a larger property
- Great access to motorway and train links
- Popular village location
Main Description:
The House:
This home was originally configured as a four bedroom design but our client reconfigured the first floor rooms to provide a more impressive master bedroom. We would be happy to negotiate accordingly for these rooms to be sub-divided into the original 4 bedrooms if required. The ground floor accommodation offers two living areas plus a conservatory and separate study and it is worthy of note that the rear living room would be well suited to conversion for those seeking open plan kitchen, living and dining areas. There are low maintenance gardens to the front and rear together with a detached double garage. We feel the home would suit those downsizing from a larger property but wishing to retain good room sizes and a high quality area, or equally those growing families who may wish for the original configuration to be reinstated. The home is presented in a modern and neutral style and the low maintenance gardens have been landscaped in a modern style and would be ideal for those who enjoy spending time outside but do not wish to be tied down by general garden maintenance. The property is available with the great benefit of no chain and an early viewing is advised.
The Area:
Chew Moor is a village between Lostock and Westhoughton and has excellent access to surrounding transport links including Lostock train station (just under one mile) on the mainline to Manchester, whilst junction 5 of the M61 is just over a mile away. This allows properties within the area to appeal to those people looking to live within the Manchester commuter belt. Other than Manchester and the Trafford Centre, commercial opportunities closer to home can be found within Westhoughton and Horwich town centres plus the Middlebrook retail complex which includes large commercial outlets, supermarkets, cinema, bowling alley etc. A quick look at the satellite image of the village will show a good quantity of countryside wrapping around the area and there is also access towards primary schools and secondary schools.
Directions:
Directions:
From Lostock proceed into Chew Moor following Tempest Road. Take the left-hand turn to follow Tempest Road (with Lock Lane to the left). Keep on Tempest Road where the road will swing to the right and the property will be ultimately on your right-hand side.
Ground Floor
Entrance Hallway
with fitted storage. Stairs to first floor landing.
Cloakroom
3' 5" x 6' 1" (1.04m x 1.85m) with wc in concealed cistern and hand basin. Rear window.
Reception 1
Reception 2
9' 1" x 12' 3" (2.77m x 3.73m) positioned to the rear with double glass paneled doors opening into a conservatory.
Conservatory
11' 6" x 10' 10" (3.51m x 3.30m) with door opening onto the patio.
Dining Kitchen
15' 4" x 12' 4" (4.67m max x 3.76m max ) l-shaped dining kitchen with rear facing window and wall and base units in an oak style. Integral dishwasher, space for American fridge freezer, integral microwave oven and warming drawer, hob and extractor. Under unit lighting and tiled splashback.
Study
8' 2" x 9' 1" (2.49m x 2.77m) Designed and fitted as a study with box bay front facing window but may also function as a ground floor bedroom.
Utility
7' 8" x 5' 9" (2.34m x 1.75m) with sink, space for appliances, glass paneled door with side window to the side pathway.
First Floor
Landing
with water tank and boiler cupboard.
Master Bedroom
9' 6" x 21' 6" (2.90m x 6.55m) with front and rear windows.
En Suite Shower Room
8' 3" x 5' 4" (2.51m max x 1.63m) with wc and concealed cistern, hand basin on plinth and shower with drencher unit and concealed pipework.
Bedroom 2
10' 2" x 9' 2" (3.10m x 2.79m) with front facing window.
Bedroom 3
8' 6" x 10' 11" (2.59m max x 3.33m max) overlooking the rear garden.
Shower Room
7' 2" x 5' 4" (2.18m x 1.63m) with rear facing patterned window, semi pedestal hand basin, wc with concealed cistern, shower area with shower from mains, concealed pipework.
Garden
To the front a block paved driveway.
To the rear the garden is finished in a mainly low maintenance style with flag work and raised bed with seating.
Garage
Double garage with painted walls and floor, suspended ceiling, glass paneled rear door, circular side window and two separate up-and-over doors.
Property Location
Similar Properties
Semi-detached house For Sale Bolton Semi-detached house For Sale BL6 Bolton new homes for sale BL6 new homes for sale Flats for sale Bolton Flats To Rent Bolton Flats for sale BL6 Flats to Rent BL6 Bolton estate agents BL6 estate agents



.png)











