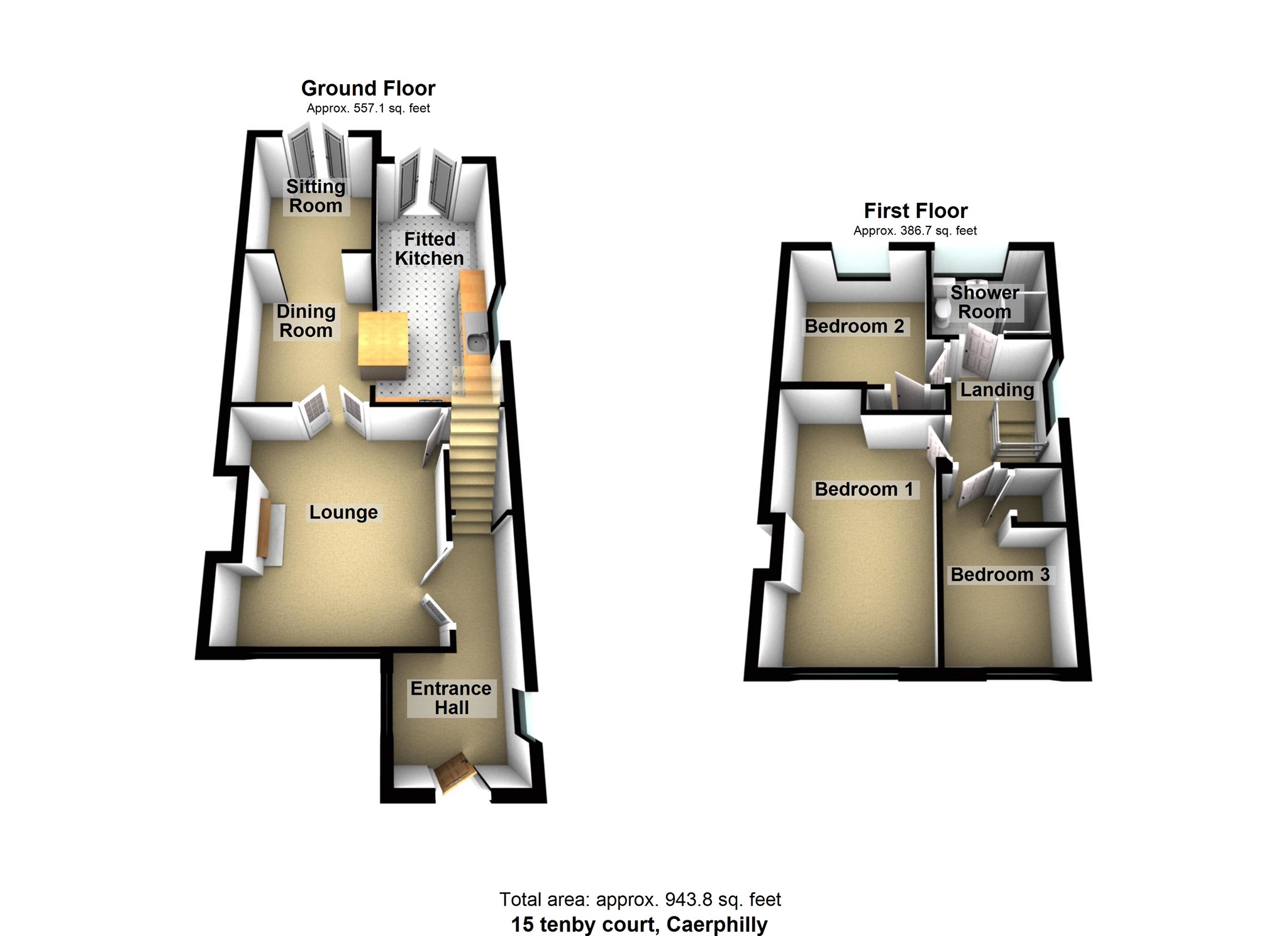3 Bedrooms Semi-detached house for sale in Tenby Court, Caerphilly CF83 | £ 199,950
Overview
| Price: | £ 199,950 |
|---|---|
| Contract type: | For Sale |
| Type: | Semi-detached house |
| County: | Caerphilly |
| Town: | Caerphilly |
| Postcode: | CF83 |
| Address: | Tenby Court, Caerphilly CF83 |
| Bathrooms: | 1 |
| Bedrooms: | 3 |
Property Description
Summary
Perfect for a growing family and in a popular location. Very well presented and extended three bedroom semi detached property located in the sought after area of Hendredenny Caerphilly. Offering easy access to local amenities, this property offers the best of both worlds.
Description
Perfect for a growing family and in a popular location. Very well presented and extended three bedroom semi detached property located in the sought after area of Hendredenny Caerphilly. Offering easy access to local amenities, this property offers the best of both worlds.
Internally the property is modern throughout and comprises entrance Porch/hallway, lounge, dining room, sitting room, fitted kitchen with French doors overlooking the rear garden. To the first floor there are three good sized bedrooms plus a modern shower room. Externally the property has an open plan front garden mainly laid to lawn with brick paved drive leading to the garage, enclosed well tended rear garden. Viewings are highly recommended.
Entrance Hallway
UPVC double glazed entrance door with window to side, double radiator, laminate flooring, stairs providing access to the first floor accommodation, double door to:
Lounge 12' 4" into recess x 13' 4" maximum ( 3.76m into recess x 4.06m maximum )
UPVC double glazed window to front, coal effect gas fire with feature surround, power point(s), coving to ceiling, double door to Dining Room, door to the under stairs storage cupboard
Dining Room 10' 6" x 8' 1" ( 3.20m x 2.46m )
Open plan to Fitted Kitchen and sitting room.
Sitting Room 9' 5" x 8' 1" ( 2.87m x 2.46m )
Radiator, power point(s), coving to ceiling, uPVC double glazed double doors to garden.
Fitted Kitchen 17' 10" max x 7' 6" ( 5.44m max x 2.29m )
Fitted with a matching range of base and eye level units with worktop space over, stainless steel sink unit with single drainer and mixer tap, eye level double oven, 4 ring gas hobbs, plumbing for washing machine and space for fridge/freezer, uPVC double glazed window to side, ceramic tiled flooring, uPVC double glazed double doors to the rear garden..
Landing
Window to side, smoke detector, access to loft, door to:
Bedroom One 15' 4" maximum x 8' 10" ( 4.67m maximum x 2.69m )
UPVC double glazed window to front, radiator, laminate flooring, power point(s).
Bedroom Two 9' 5" into door recess x 9' 3" ( 2.87m into door recess x 2.82m )
UPVC double glazed window to rear with views of Caerphilly, radiator, door to the airing cupboard.
Bedroom Three 10' 5" into door recess x 6' 7" ( 3.17m into door recess x 2.01m )
UPVC double glazed window to front, radiator, laminate flooring, power point(s), door to Storage cupboard.
Shower Room
Three piece suite comprising tiled cubicle with fitted shower, matching and glass screen, wash hand basin with mixer tap and close coupled WC with tiled surround, uPVC obscure double glazed window to rear, feature heated towel rail, ceiling spotlights
Exterior
Externally the property has an open plan front garden mainly laid to lawn with brick paved drive leading to the garage, pathway and steps leading to the entrance door. Enclosed well tended rear garden with lawn and timber decking areas.
Property Location
Similar Properties
Semi-detached house For Sale Caerphilly Semi-detached house For Sale CF83 Caerphilly new homes for sale CF83 new homes for sale Flats for sale Caerphilly Flats To Rent Caerphilly Flats for sale CF83 Flats to Rent CF83 Caerphilly estate agents CF83 estate agents



.png)











