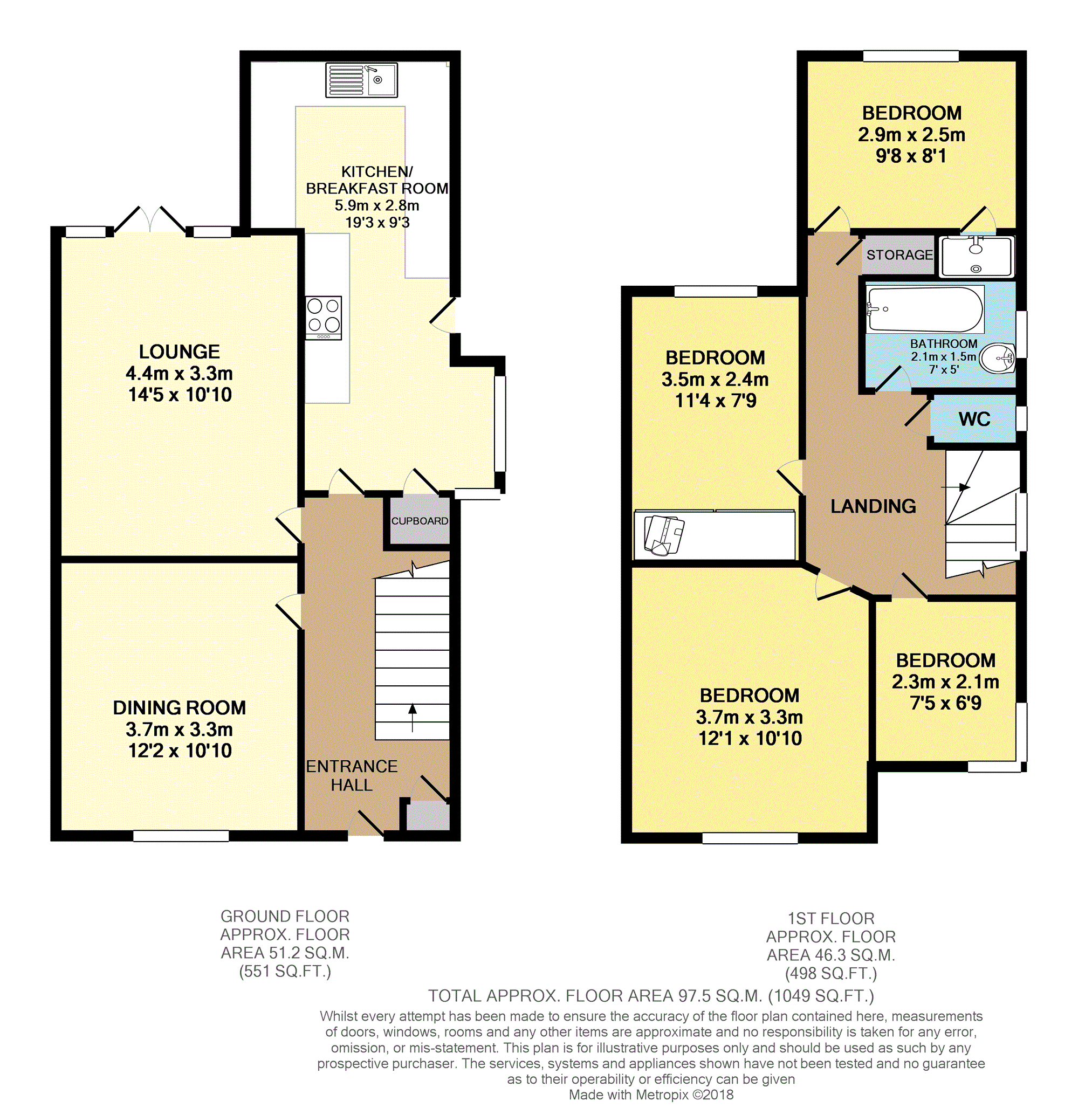4 Bedrooms Semi-detached house for sale in Tenby Road, Cheadle Heath SK3 | £ 300,000
Overview
| Price: | £ 300,000 |
|---|---|
| Contract type: | For Sale |
| Type: | Semi-detached house |
| County: | Greater Manchester |
| Town: | Stockport |
| Postcode: | SK3 |
| Address: | Tenby Road, Cheadle Heath SK3 |
| Bathrooms: | 1 |
| Bedrooms: | 4 |
Property Description
Extended period semi detached offering a wonderful combination of modern fittings and restored period features. The property is situated on a generous size plot providing multi vehicle driveway parking, a landscaped garden and two detached garages / workshops. The accommodation comprises of: Bright and spacious entrance hall with an abundance of storage and wooden flooring. Front reception room with parquet wood flooring, rear reception with multi fuel stove and French doors to the rear garden, and completing the ground floor is a 19ft kitchen with dining area, modern units and integrated appliances. To the first floor a spacious landing provides access to four generous size bedrooms (one with en suite shower), a bathroom and a separate WC. The property is superbly presented in a modern style and is enhanced by combi gas central heating, uPVC double glazing and security features. The rear garden features a patio and lawn and the double gates on the drive make this a secure area for children or pets. The two detached garages have power and lighting and can therefore have a variety of uses. The driveway has been re surfaced recently and has been designed to withstand commercial weight vehicles.
The property is situated in a popular location close to superstores, smaller local shops and popular schools. The motorway network is easily accessed and Stockport's mainline railway station is just a mile away.
Entrance Hall
UPVC entrance door and surround. Spindle staircase to first floor accommodation. Wooden flooring. Original panelled doors to receptions rooms and kitchen. Built in storage cupboard. Over head storage cupboards. Central heating radiator.
Dining Room
12'2 x 10'10
Parquet flooring. Picture rail. UPVC double glazed window to front. Central heating radiator.
Lounge
14'5 x 10'9
Feature fireplace with multi fuel burner. Wooden flooring. UPVC double glazed French doors to rear garden. Picture rail. Central heating radiator.
Kitchen
19ft 4 x 9ft3 Max
Fitted with modern units, work surfaces and sink unit. Built in double oven, hob and extractor canopy. Integrated fridge. Integrated dishwasher. Unit to accommodate washing machine. Feature work top and plinth lighting. Glass splash backs. Tiled floor surface. Combi central heating / hot water boiler concealed within a wall unit. Under stairs storage cupboard. Ceiling spotlights. Underfloor heating. UPVC door to side to drive. UPVC double glazed window to side and rear. Central heating radiator.
First Floor Landing
Spindle balustrade. Doors to bedrooms, bathroom and WC. UPVC double glazed window to side.
Bedroom One
12'1 x 10'10
Picture rail. Ceiling mouldings. UPVC double glazed window to front. Central heating radiator.
Bedroom Two
11'4 x 7'9
Fitted sliding door wardrobes. Picture rail. Laminate flooring. UPVC double glazed window to rear. Central heating radiator.
Bedroom Three
Built in shower enclosure. Laminate flooring. UPVC double glazed window to rear. Central heating radiator.
Bedroom Four
7'5 x 6'9
Picture rail shelf. Corner uPVC double glazed window to front. Central heating radiator.
Bathroom
Bath with shower over and screen. Spotlights to bath panel. Ceiling spotlights. Central heating radiator. UPVC double glazed window to side.
Separate WC wth WC and uPVC double glazed window to side.
Driveway
Inset block driveway providing off road parking and access to garage
Garage
Garage at the end of the driveway with up and over door, power and lighting and water supply.
Second detached garage at the rear of the garden with power and lighting.
Gardens
Lawned front garden with planted borders, power point and tap.
Landscaped rear garden with lawn, planters and patio. Cold water tap. Feature lighting. External power point.
Property Location
Similar Properties
Semi-detached house For Sale Stockport Semi-detached house For Sale SK3 Stockport new homes for sale SK3 new homes for sale Flats for sale Stockport Flats To Rent Stockport Flats for sale SK3 Flats to Rent SK3 Stockport estate agents SK3 estate agents



.png)











