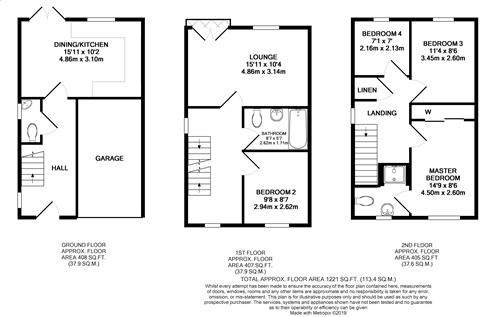4 Bedrooms Semi-detached house for sale in Tennyson Avenue, Lindley, Huddersfield HD3 | £ 230,000
Overview
| Price: | £ 230,000 |
|---|---|
| Contract type: | For Sale |
| Type: | Semi-detached house |
| County: | West Yorkshire |
| Town: | Huddersfield |
| Postcode: | HD3 |
| Address: | Tennyson Avenue, Lindley, Huddersfield HD3 |
| Bathrooms: | 2 |
| Bedrooms: | 4 |
Property Description
Constructed circa 2015 by reputable builder Miller Homes, is this well appointed. Three storey, four double bedroomed, semi-detached house. The property is located to one of Huddersfield's most sought after residential locations, being within a stones throw of Lindley village with its various bars and restaurants, and recommended schooling, hospital and access to the M62 motorway network, serving both Leeds and Manchester city centres. Internally, the property briefly offers entrance hall cloakroom / WC, dining kitchen with some integrated appliances, and integral single garage. To the first floor there is a double bedroom, house bathroom and lounge with Juliet balcony looking onto the rear garden. To the second floor, there are three further double bedrooms, with the Master enjoying a built-in, en-suite shower room. The property is fully uPVC double glazed and enjoys gas central heating and an alarm system. Externally, there is a tarmacked driveway, providing parking, and, to the rear, there is a landscaped, Indian slate patio with lawned garden beyond.
Viewing highly recommended!
Entrance Hall
A composite style door with double glazed leaded insert opens to the hallway, where there is an attractive, Karndean style floor running throughout, two ceiling light points and a radiator. There is a uPVC double glazed window to the side elevation, and a balustrade and spindle staircase rises to the first floor.
Cloakroom / Wc
Having a modern white suite, comprising low flush WC and a pedestal hand-basin with Hands Groehe mixer tap over. There is a continuation of the Karndean style floor, tiled splashbacks, a ceiling light point, a uPVC double glazed window to the side elevation, and a radiator.
Dining Kitchen
Running across the rear of this family home, this room has two uPVC double glazed windows looking onto the rear garden and a pair of French, uPVC double glazed doors, giving access to the Indian slate patio. The kitchen has a range of modern, high gloss base cupboards, drawer, roll edged worktops with matching upstands. There are integrated appliances including split level induction hob with extractor hood and double oven, an integrated fridge / freezer, dishwasher and washing machine. There is a continuation of the aforementioned flooring, a wall-mounted TV aerial point, inset downlights to the ceiling and a radiator.
Garage
With 'up and over' door, power and light.
First Floor Landing
From the entrance hall, a staircase rises to the first floor landing., where there are two ceiling light points, a radiator and uPVC double glazed windows providing light from two elevations.
Lounge
Running across the rear of the property, and having an outlook over the rear garden via two uPVC double glazed windows, and a pair of French, uPVC double glazed doors opening onto a Juliet style balcony. There is a central ceiling light point, a TV aerial point and a radiator.
House Bathroom
Having a modern white suite, comprising low flush WC and a pedestal hand-basin with Hans Groehe mixer tap over. There is a panelled bath with matching Hans Groehe mixer tap, and an overlying Hans Groehe mains fed shower. The walls are predominantly tiled to dado height with a large fitted, mirrored panel. There are inset downlights to the ceiling, an extractor fan and a radiator.
Bedroom Two
A double bedroom, set to the front of the property, and having two uPVC double glazed windows looking out to the front elevation. There is a central ceiling light point, various power points and a radiator.
Second Floor Landing
An oak balustrade and spindle staircase rises to the second floor landing, where there is access to loft space and a ceiling light point.
Bedroom Four
This small double bedroom is set to the rear of the property and would make an ideal 'work from home' office. There are two uPVC double glazed windows looking out to the garden below, a ceiling light point and a radiator.
Bedroom Three
This double room has a similar outlook to bedroom four, over the rear garden, via two uPVC double glazed windows. There are various power points, a ceiling light point and a radiator.
Bedroom One
This generous Master bedroom is set to the front of the property and has two uPVC double glazed windows looking onto the cul-de-sac below. There are wall-length, fitted, sliding mirrored wardrobes with various hanging rails and shelving options. There is a central ceiling light point and a radiator.
En-Suite
Having a modern white suite comprising low flush WC and a pedestal hand-basin with chrome Hans Groehe monobloc tap over. A bi-folding door takes us into a tiled shower cubicle, home to a Hans Groehe mains fed shower. The walls are predominantly tiled to dado height, with a contrasting tiled effect floor. There are inset downlights to the ceiling, an extractor fan, a shaver point and a radiator.
External Details
A tarmacked driveway provides parking and access to the integral garage, with 'up and over' door, power and light. To the rear of the property, there is a landscaped, enclosed garden with flagged Indian slate patio, leading onto a lawned area with a further, raised flower bed.
Property Location
Similar Properties
Semi-detached house For Sale Huddersfield Semi-detached house For Sale HD3 Huddersfield new homes for sale HD3 new homes for sale Flats for sale Huddersfield Flats To Rent Huddersfield Flats for sale HD3 Flats to Rent HD3 Huddersfield estate agents HD3 estate agents



.png)











