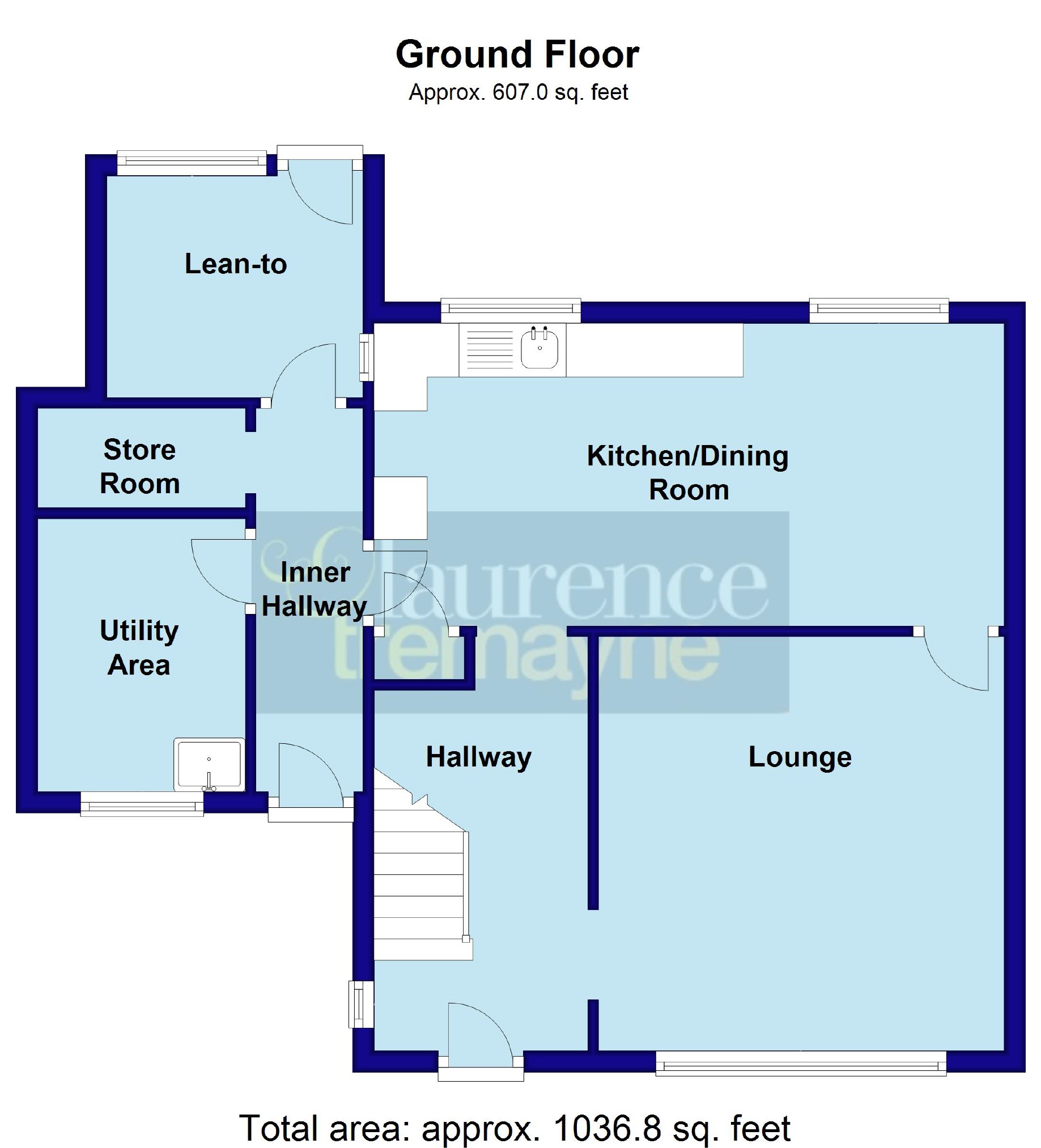3 Bedrooms Semi-detached house for sale in Tennyson Road, Daventry NN11 | £ 189,950
Overview
| Price: | £ 189,950 |
|---|---|
| Contract type: | For Sale |
| Type: | Semi-detached house |
| County: | Northamptonshire |
| Town: | Daventry |
| Postcode: | NN11 |
| Address: | Tennyson Road, Daventry NN11 |
| Bathrooms: | 1 |
| Bedrooms: | 3 |
Property Description
Offered for sale with no upper chain is this improved semi-detached family home situated on the outer perimeter of the popular headlands development. With accommodation comprising of entrance hall, lounge, refitted kitchen diner, utility area and store room, lean-to, three bedrooms and a refitted family bathroom. Outside there is a good sized southerly facing rear garden, front garden and driveway providing off road parking for two vehicles. Fast Find - 12087, EPC - D
Entered Via
A part glazed Upvc door set under a canopy storm porch with outside courtesy light to one side, opening into : -
Entrance Hall
Stairs rising to first floor landing with white spindled balustrades and open storage area under, wood effect vinyl flooring, telephone point, thermostat control, meter cupboard, Upvc double glazed window to side aspect with double panel radiator under, openings into both the kitchen/diner and : -
Lounge (12'8" x 12'5" (3.86m x 3.78m))
With a chimney breast to one wall with opening for fire, television point, frosted multi-pain glazed door to dining area of the kitchen, Upvc double glazed window to front aspect with single panel radiator under
Kitchen Diner (18'11" x 9'3" (5.77m x 2.82m))
A great sized room with the kitchen area being refitted by the current vendors and comprising of cream fronted shaker style eye and base level units with rolled edge wood effect work surfaces over. The base units include a full drawer stack and offer space for an electric cooker with stainless steel chimney style extractor fan over. Inset stainless steel one and a half bowl single drainer sink unit with mixer tap over, space for full height fridge freezer, frosted window to side aspect, access to under stairs shelved larder cupboard, wooden door to inner hallway, Upvc double glazed window to rear aspect, wall mounted gas central heating boiler, vinyl flooring which continues to the dining area where there is ample space for a table and chairs, single panel radiator, Upvc double glazed window to rear aspect
Landing
Frosted Upvc double glazed window to side aspect, access to airing cupboard housing hot water cylinder and slatted linen shelving, white panel doors to all upstairs accommodation
Master Bedroom (12'10" x 12'6" reducing to 9'10" (3.91m x 3.81m reducing to 3.00m))
A lovely sized room with an alcove to one side for a wardrobe, single panel radiator, Upvc double glazed window to front aspect
Bedroom Two (10'9" x 9'2" (3.28m x 2.79m))
Another good sized double bedroom with built in wardrobe to one corner, coving to ceiling, Upvc double glazed window to rear aspect with single panel radiator
Bedroom Three (8'08" x 7'08" (2.64m x 2.34m))
With built in cupboard over the bulk head over the stairs, Upvc double glazed window to front aspect with single panel radiator under
Bathroom
Refitted by the current vendors with a white three piece suite comprising of a low level WC, pedestal wash hand basin with central chrome mixer tap and a panel bath with full tiling around and central chrome mixer tap. Chrome heated towel rail, vinyl flooring, inset spotlights, frosted Upvc double glazed windows to side and rear aspects
Outside
Front
There front garden is laid to lawn which is enclosed to two sides by boxed-hedging, a block paved driveway is on one side of the lawn providing off road parking for two vehicles and with timber fencing to one side.
Rear
A fantastic sized rear garden which benefits from having a southerly aspect. Directly to the rear of the house is a block paved patio area and from here is the main lawned area. At the bottom of the garden is a shaped boarder edged in bricks and with a hard standing for a garden shed to one side. The garden is enclosed to all side by timber panel fencing.
You may download, store and use the material for your own personal use and research. You may not republish, retransmit, redistribute or otherwise make the material available to any party or make the same available on any website, online service or bulletin board of your own or of any other party or make the same available in hard copy or in any other media without the website owner's express prior written consent. The website owner's copyright must remain on all reproductions of material taken from this website.
Property Location
Similar Properties
Semi-detached house For Sale Daventry Semi-detached house For Sale NN11 Daventry new homes for sale NN11 new homes for sale Flats for sale Daventry Flats To Rent Daventry Flats for sale NN11 Flats to Rent NN11 Daventry estate agents NN11 estate agents



.png)

