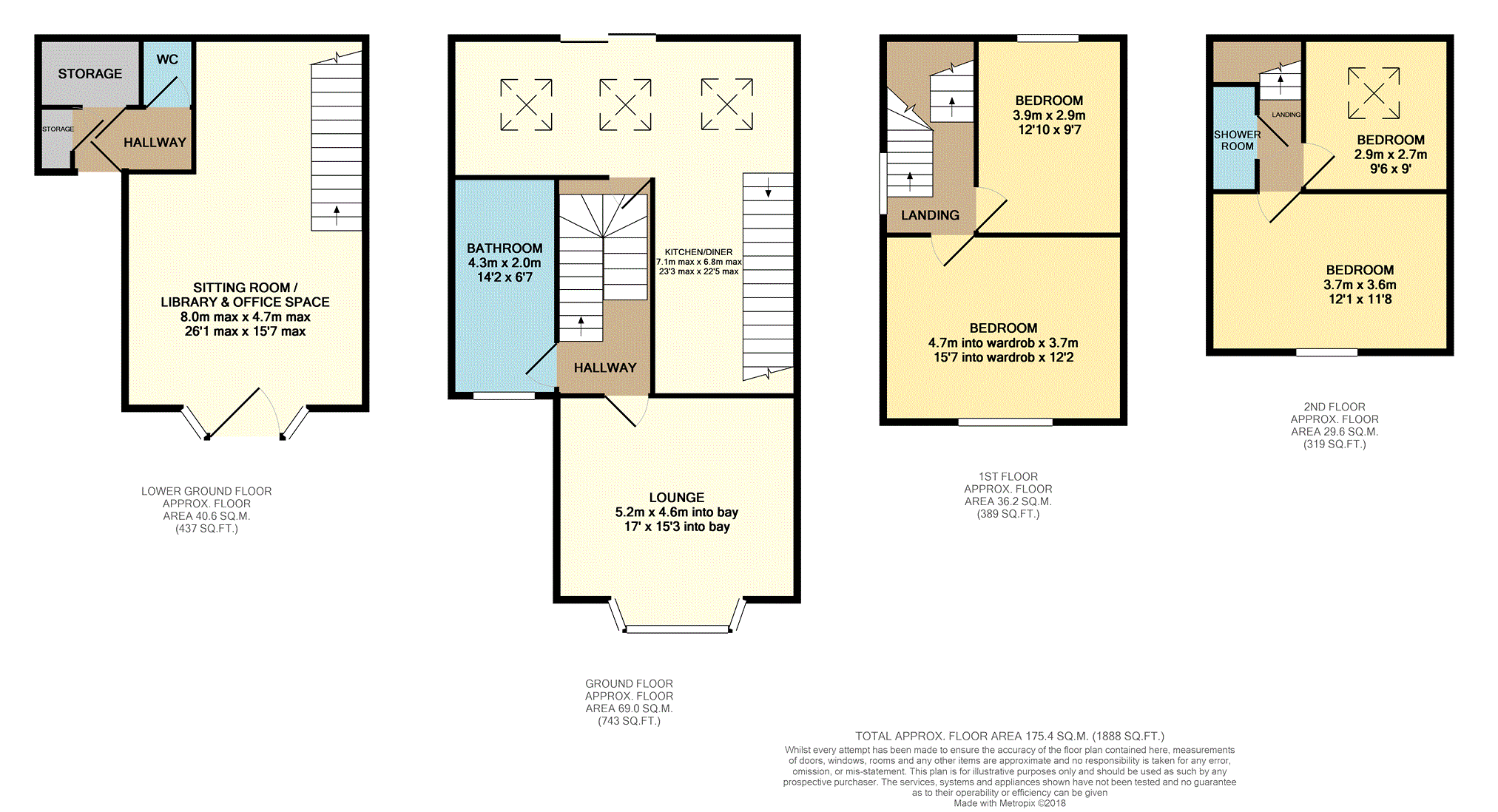4 Bedrooms Semi-detached house for sale in Terrace Road, Swansea SA1 | £ 300,000
Overview
| Price: | £ 300,000 |
|---|---|
| Contract type: | For Sale |
| Type: | Semi-detached house |
| County: | Swansea |
| Town: | Swansea |
| Postcode: | SA1 |
| Address: | Terrace Road, Swansea SA1 |
| Bathrooms: | 2 |
| Bedrooms: | 4 |
Property Description
Offered with no ongoing chain is this immaculate semi detached property spread over four floors, enjoying a secluded and elevated position with views over the City, towards the Bay and Mumbles Head, from every floor. The property has been sympathetically restored and refurbished to an exceptional standard. In keeping with the period of the build and retaining many features with modern fixtures and fittings, combi boiler, full double glazing to provide a superb family home to suit a variety of needs. The accommodation comprises; sitting room with library/study area, cloakroom and store cupboard to the lower ground floor, which opens onto the front patio. The ground floor has a bespoke fitted kitchen with dining area opening out onto the rear patio, also a lounge with open fire and lavish bathroom. The first floor has two double bedrooms, and the second floor a further two bedrooms with a shower room. The gardens have been landscaped to include a patio which makes the most of outlook. The property can be accessed from either the secure gated front or the rear.
Internal viewing is highly recommended. Freehold.
Location
Centrally located within walking distance to the City Centre, Uplands and Cwmdonkin Park. Convenient for both Universities, access to the M4 and Hospitals.
Lower Hallway
Entrance door to the front. Cupboard housing meters. Storage cupboard.
Downstairs Cloakroom
Low level w/c and wash hand basin. Tiled flooring. Radiator.
Sitting Room
Patio door to the front opening out onto the decked terrace. Exposed and varnished floorboards. Chimney breast with exposed brick. Library area with shelving for books. Extensive bespoke understairs storage. Stairs leading to the kitchen/dining room.
Ground Floor
Accessed via stairs from the sitting room or entrance door from the rear.
Hallway
Stairs to the First floor with concealed storage cupboards. Radiator. Wood effect flooring.
Kitchen
Beautifully appointed room designed for entertaining and social family living. High ceiling, velux windows and patio door to the rear allowing for access to the rear patio.
Kitchen is fitted with a range of gloss wall, base and drawer units with work surface over incorporating sink and drainer unit, four ring electric hob with over head extractor hood and integrated eye level oven and combination microwave. Integrated washing machine, condenser tumble dryer and dishwasher. Tiled splash back. Wood effect flooring.
Lounge
Large bay window to the front enjoying views. Wood effect flooring. Radiators. Fireplace with wood burner, wooden beam surround and tiled hearth.
Bathroom
Lavish bathroom comprising roll top bathtub, walk in shower area with glass brick wall and mosaic tiled flooring. Wash hand basin and low level w/c. Tiled walls and flooring. Radiator. Window to the front.
First Floor Landing
Large side aspect window. Fitted blinds. Doors leading off to;
Master Bedroom
Window to the front enjoying views. Bespoke fitted blinds. Fireplace. Wardrobes. Radiator.
Bedroom Two
Window to the rear. Bespoke fitted blinds. Radiator. Fireplace. Cupboard housing combi boiler. Concealed Fitted wardrobe
Second Floor Landing
Doors leading off to;
Bedroom Three
Window to the front. Eaves storage cupboards. Radiator.
Bedroom Four
Velux window. Eaves storage cupboard. Radiator.
Shower Room
Walk in shower cubicle with glass shower screen, low level w/c and wash hand basin. Feature woodgrain effect wall and floor tiles. Heated towel rail.
Garden
Property can be accessed via the front or rear and on road parking is provided at both entrances (off road at rear, on road at front)
To the front of the property there is a secure gated entrance with key pad entry system. Steps lead up the tiered and landscaped garden to a second gate where there is an enclosed decked patio area leading off from the lower ground floor sitting room.
To the rear of the property there a patio area perfect for a small table and chairs with access to the car hard stand and private road (lifetime lease has been paid).
General Information
Tenure: Freehold
No Onward Chain
Property Location
Similar Properties
Semi-detached house For Sale Swansea Semi-detached house For Sale SA1 Swansea new homes for sale SA1 new homes for sale Flats for sale Swansea Flats To Rent Swansea Flats for sale SA1 Flats to Rent SA1 Swansea estate agents SA1 estate agents



.png)










