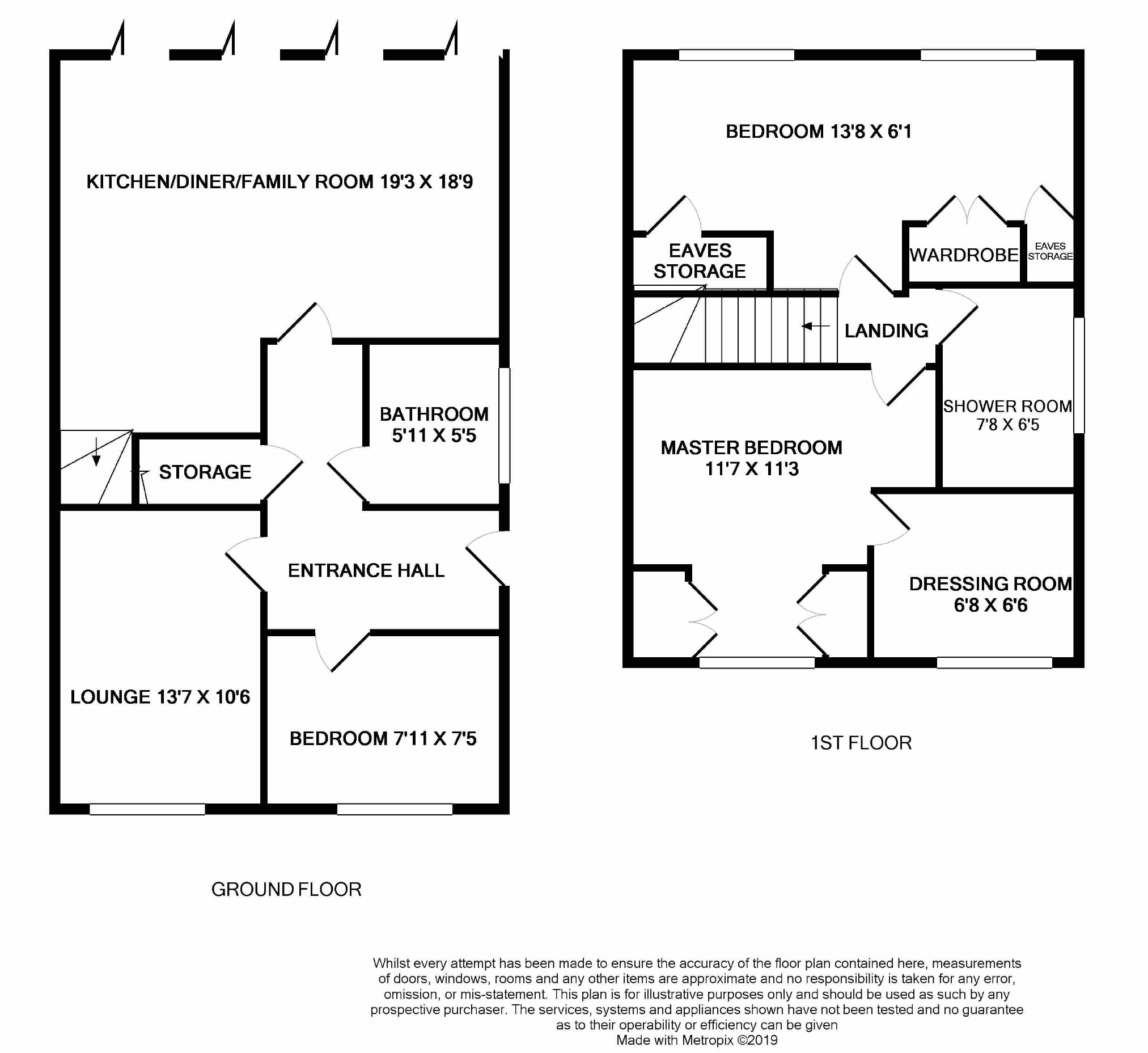3 Bedrooms Semi-detached house for sale in Thames Crescent, Corringham, Essex SS17 | £ 400,000
Overview
| Price: | £ 400,000 |
|---|---|
| Contract type: | For Sale |
| Type: | Semi-detached house |
| County: | Essex |
| Town: | Stanford-Le-Hope |
| Postcode: | SS17 |
| Address: | Thames Crescent, Corringham, Essex SS17 |
| Bathrooms: | 2 |
| Bedrooms: | 3 |
Property Description
Located within "old corringham" is this beautifully presented extended family home, offering many fine features including huge kitchen/diner/family room with feature bi-folding doors opening onto the rear garden. Plus separate lounge, ground floor bedroom and three piece bathroom. First floor is home to two well proportioned bedrooms plus dressing room to the master bedroom and three piece shower room. Externally the property has a well presented and maintained rear garden with outbuilding/personal bar and plenty of driveway to front. EPC C
Entrance Hall (9'1 x 8'4 (2.77m x 2.54m))
Lounge (13'7 x 10'6 (4.14m x 3.20m))
Bedroom (7'11 x 7'5 (2.41m x 2.26m))
Bathroom (5'11 x 5'5 (1.80m x 1.65m))
Open Plan Kitchen/Diner/Family Room (19'3 x 18'9 (5.87m x 5.72m))
First Floor Landing
Master Bedroom (11'7 x 11'3 (3.53m x 3.43m))
Dressing Room/Walk In Wardrobe (6'8 x 6'6 (2.03m x 1.98m))
Bedroom (13'8 x 6'1 (4.17m x 1.85m))
Shower Room (7'8 x 6'5 (2.34m x 1.96m))
Rear Garden
Outbuilding/Bar
Driveway Parking
Enter the property via door to side aspect. Entrance hall gives access to all rooms. Storage cupboard.
Lounge over looks the front offering feature bay double glazed window. Wall mounted modern electric fire. Smooth to coved ceiling.
Ground floor bedroom also over looks the front. Double glazed window. Smooth ceiling.
Three piece bathroom comprises white panelled bath, wash hand basin and low level wc. Tiling to walls. Tiled flooring. Obscure double glazed window.
The heart of the home is the amazing and beautifully presented kitchen/diner/family room. Feature Bi-folding doors open out onto the rear garden making this room ideal to entertain in. Kitchen has a range of high gloss wall and base mounted units including matching built in wine rack and storage drawers under. Brick style tiling to splash backs. Complimentary work surfaces house stainless steel sink drainer with Swan neck mixer tap. Integrated wine cooler, fridge/freezer, dishwasher and washer/dryer to remain. Electric hob, encased electric double oven. Stainless steel extractor hood. Smooth ceiling, ample spot lighting. Tiled flooring with kick board lighting. Matching centre storage island/breakfast bar seating area. Wooden style flooring throughout. Turning staircase leads to first floor accommodation. Enclosed combination boiler.
First floor landing is home to two lovely size bedrooms, dressing room and three piece shower room.
Master bedroom benefits from a personal walk in wardrobe/dressing area. Eaves storage cupboards. Fitted wardrobes to remain. Double glazed window over looks the front aspect. Smooth ceiling, spot lighting.
Bedroom two is also a double room keeping with the same theme, two eaves storage cupboards, two double glazed windows, fitted wardrobes to remain and smooth ceiling with spot lighting.
Shower room comprises, corner shower cubicle, vanity wash hand basin and low level wc. Tiling to walls. Vinyl flooring. Smooth ceiling, spot lighting. Vanity mirror to remain. Chrome heated towel rail.
Landscaped rear garden commences with patio seating area. Steps lead up to elevated lawn and outbuilding/personal bar. Fencing to boundaries. Shed to remain. The remaining garden is laid to lawn. Outbuilding/bar measures 11'6 x 7'6 with power and light connected.
Plenty of driveway parking to front. Lawned area to side.
Property Location
Similar Properties
Semi-detached house For Sale Stanford-Le-Hope Semi-detached house For Sale SS17 Stanford-Le-Hope new homes for sale SS17 new homes for sale Flats for sale Stanford-Le-Hope Flats To Rent Stanford-Le-Hope Flats for sale SS17 Flats to Rent SS17 Stanford-Le-Hope estate agents SS17 estate agents



.png)











