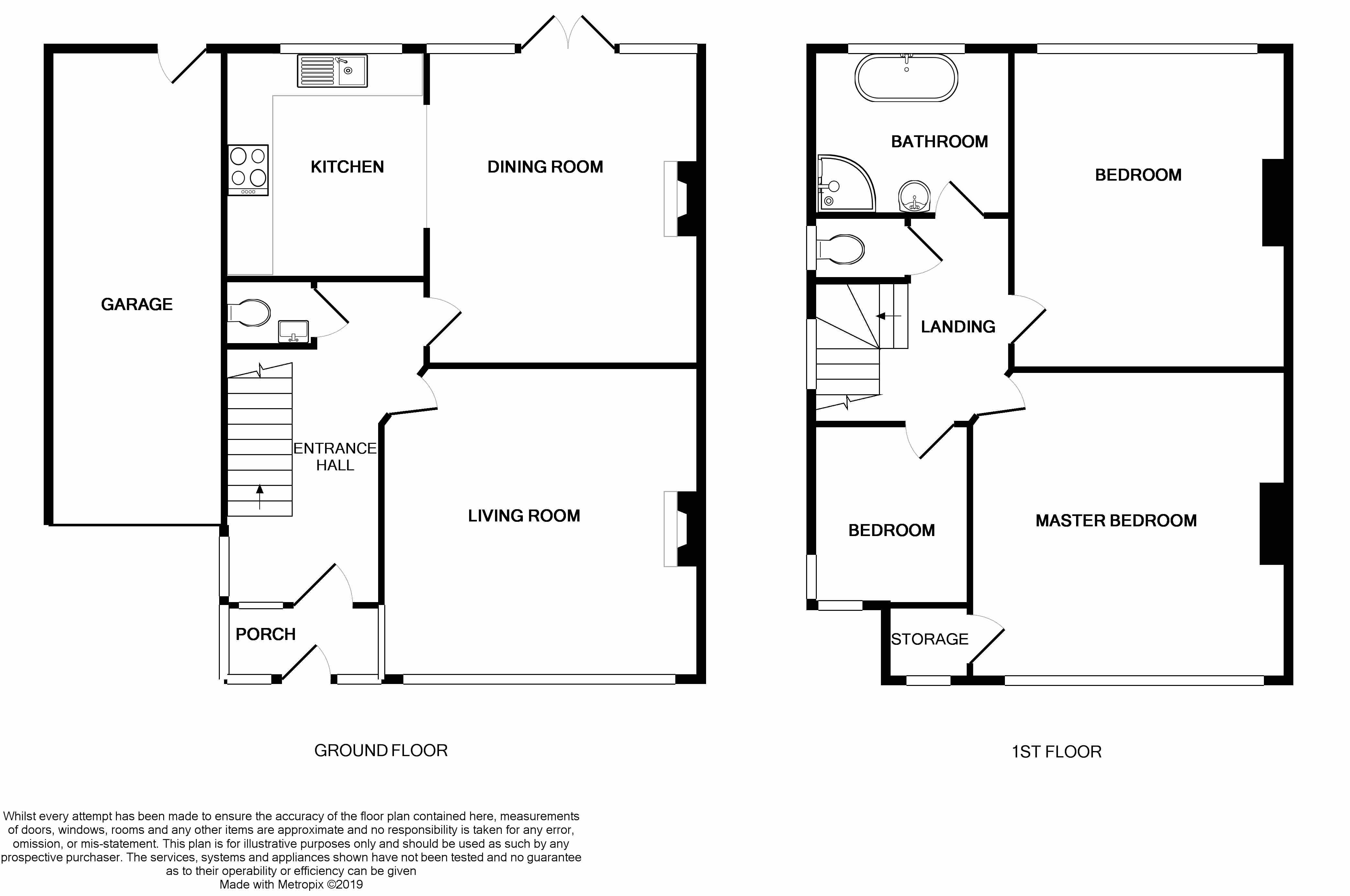3 Bedrooms Semi-detached house for sale in Thames Drive, Leigh-On-Sea SS9 | £ 600,000
Overview
| Price: | £ 600,000 |
|---|---|
| Contract type: | For Sale |
| Type: | Semi-detached house |
| County: | Essex |
| Town: | Leigh-on-Sea |
| Postcode: | SS9 |
| Address: | Thames Drive, Leigh-On-Sea SS9 |
| Bathrooms: | 1 |
| Bedrooms: | 3 |
Property Description
Take a look inside this incredibly spacious and well presented three bedroom semi detached character home located on the forever popular Marine Estate in the heart of Leigh-On-Sea being sold with no onward chain. There is room for all the family here with its spacious and light rooms through out, the light floods in due to the high ceilings and large windows. The property has been very well maintained but offers so much potential to put your own stamp on it and make it your own. There is also plenty of room to extend to the side and rear stpp. The sunny west facing garden has been beautifully kept and is perfect to enjoy and relax with all those long upcoming summer evenings! There is plenty of parking available with the drive way and garage. This really is a must view to truly appreciate all this lovely home has to offer!
Accommodation
Entrance Porch
Double gazed windows and door
Entrance hall - 16'0 x 6'0 max
Laminate flooring, smooth walls and ceiling, window to side and front aspect.
Living Room - 15'0 x 13'11
Laminate flooring, smooth walls and ceiling, feature fire place, window to side and front aspect.
Dining Room - 16'0 x 12'0
Laminate flooring, smooth walls and ceiling, feature fire place, two windows and french doors to rear aspect.
Kitchen - 11'0 x 7'10
Laminate flooring, range of wall and base mounted units with complimentary work top surfaces, part tiled walls, inset sink, integral oven hob and extractor fan over, space for washing machine, dish washer and fridge freezer. Window to rear aspect.
Cloak Room
Low level WC and wash hand basin.
Stairs to first floor landing.
Landing
Original feature stain glass window to side aspect.
Master Bedroom - 15'0 x 13'0
Carpeted flooring, smooth walls and ceilings, storage cupboard and window to front aspect.
Bedroom - 12'0 x 12'0
Carpeted flooring, smooth walls and ceilings and window to rear aspect.
Bedroom - 7'0 x 6'10
Carpeted flooring, smooth walls and ceilings, window to front and side aspect.
Bathroom - 8'0 x 7'0
Three piece white suite including standing roll top bath with mixer taps and shower attachment, shower cubicle, wash hand basin with vanity unit under, heated towel rail, tiled floors and walls and obscured window to rear aspect.
Separate WC
Part tiled walls, low level WC and window to side aspect.
Garden
West facing, paved patio area with the rest mainly laid to lawn with shrub boarders.
Garage - 22'0 x 7'0
Parking
Driveway.
Property Location
Similar Properties
Semi-detached house For Sale Leigh-on-Sea Semi-detached house For Sale SS9 Leigh-on-Sea new homes for sale SS9 new homes for sale Flats for sale Leigh-on-Sea Flats To Rent Leigh-on-Sea Flats for sale SS9 Flats to Rent SS9 Leigh-on-Sea estate agents SS9 estate agents



.png)











