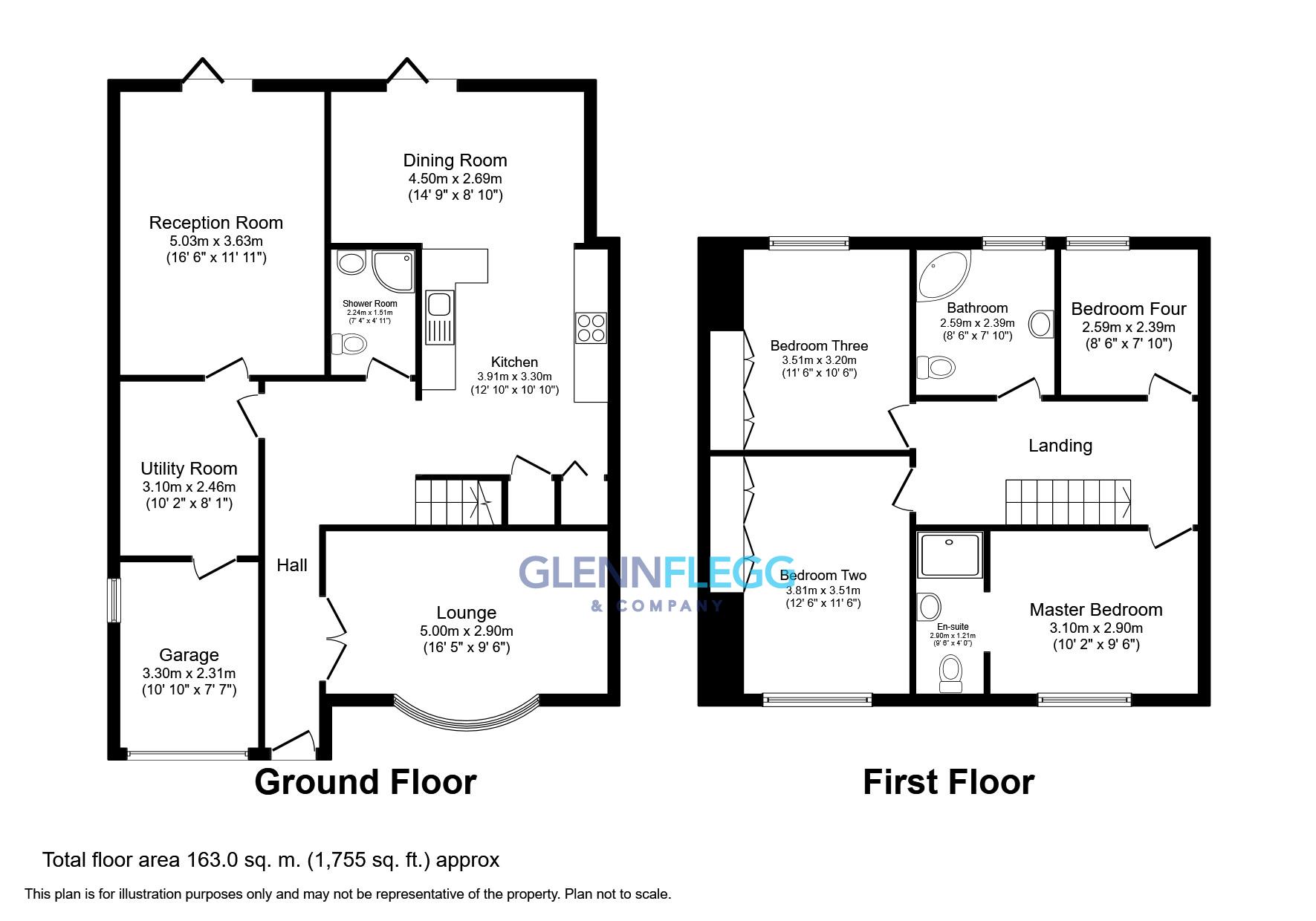4 Bedrooms Semi-detached house for sale in Thames Road, Langley, Slough SL3 | £ 664,950
Overview
| Price: | £ 664,950 |
|---|---|
| Contract type: | For Sale |
| Type: | Semi-detached house |
| County: | Berkshire |
| Town: | Slough |
| Postcode: | SL3 |
| Address: | Thames Road, Langley, Slough SL3 |
| Bathrooms: | 3 |
| Bedrooms: | 4 |
Property Description
Located On A Lovely Residential Road Is This Bright & Spacious Extended 4 Bedroom Semi Detached Family Home. Situated Close To Local Shops, Outstanding Schools And A Short Walk To Langley Train Station. The Property Benefits From Ground Floor Shower Room, Master Bedroom With En-Suite, Separate Utility/Laundry Room, Two Spacious Reception Rooms, Hub Of The Home Open Plan Kitchen Diner, Enclosed Rear Garden And Off Street Parking For Multiple Cars. Internal Viewings Are Recommended To Appreciate The Space This Property Has To Offer. Call To Book Your Appointment.
Entrance Hall
Porcelain tile flooring, radiator, electrical point, LED over spot lights.
Front Reception Room
15' 8" (4.78m) x 11' 10" (3.61m):
Front aspect double glazed led light bay window, carpet, radiator, electric points, fitted shelves, TV points.
Ground Floor Shower Room
Fully tiled, walk in shower with over power shower, wall mounted hand wash basin with mixer taps, low level WC, LED over spot lights, chrome heated towel rail.
Kitchen/Breakfast room
22' 3" (6.78m) x 14' 7" (4.44m):
Rear aspect double glazed bi-folding door to garden, porcelain tile flooring, range of base and wall mounted units, granite work top with counter sunk one and a half bowl sink and mixer taps, tiled upstand, 4 ring induction hob with stainless steel over extractor fan, fitted double oven, two storage cupboards, LED over spot lights, space for 6 seater dining table and sofa, radiator, electric points.
Utility Room
9' 5" (2.87m) x 7' 6" (2.29m):
Wood floor, electric points, space for washing machine, tumble drier, dishwasher and fridge freezer, door to garage and 2nd reception room.
Second Reception Room
16' 6" (5.03m) x 11' 11" (3.63m):
Rear aspect double glazed bi folding doors, wood floor, electric points, radiator, TV point, featured ceiling with additional LED over spot lights.
Landing
Carpet, access to loft via loft hatch, LED spot lights.
Bedroom one
9' 5" (2.87m) x 12' 9" (3.89m):
Front aspect double glazed UPVC led light window, carpet, electric points, radiator, arch to en-suite.
En-suite Bathroom
Walk in shower with over power shower, LED spot lights, wall mounted basin with mixer taps, low level WC, wood flooring.
Bedroom two
12' 6" (3.81m) x 10' 7" (3.23m):
Front aspect double glazed UPVC led light window, carpet, radiator, electric points, 2 fitted wardrobes.
Bedroom three
10' 8" (3.25m) x 11' 9" (3.58m):
Rear aspect double glazed UPVC window, radiator, electric points, 2 fitted wardrobes.
Bedroom four
7' 9" (2.36m) x 8' 6" (2.59m):
Rear aspect double glazed UPVC framed window, carpet, radiator, electric points, featured night light ceiling with centre light.
Bathroom
8' 1" (2.46m) x 8' 8" (2.64m):
Rear aspect double glazed obscured UPVC window, lino floor, side enclosed bath with glass shower screen, mixer taps with shower attachment, low level WC, pedestal basin with mixer taps, chrome heated towel rail, LED over spot lights, fitted mirrored medicine cabinet.
Garden
East facing, patio area mainly laid to lawn, shrubbed borders, fully enclosed.
Property Location
Similar Properties
Semi-detached house For Sale Slough Semi-detached house For Sale SL3 Slough new homes for sale SL3 new homes for sale Flats for sale Slough Flats To Rent Slough Flats for sale SL3 Flats to Rent SL3 Slough estate agents SL3 estate agents



.png)











