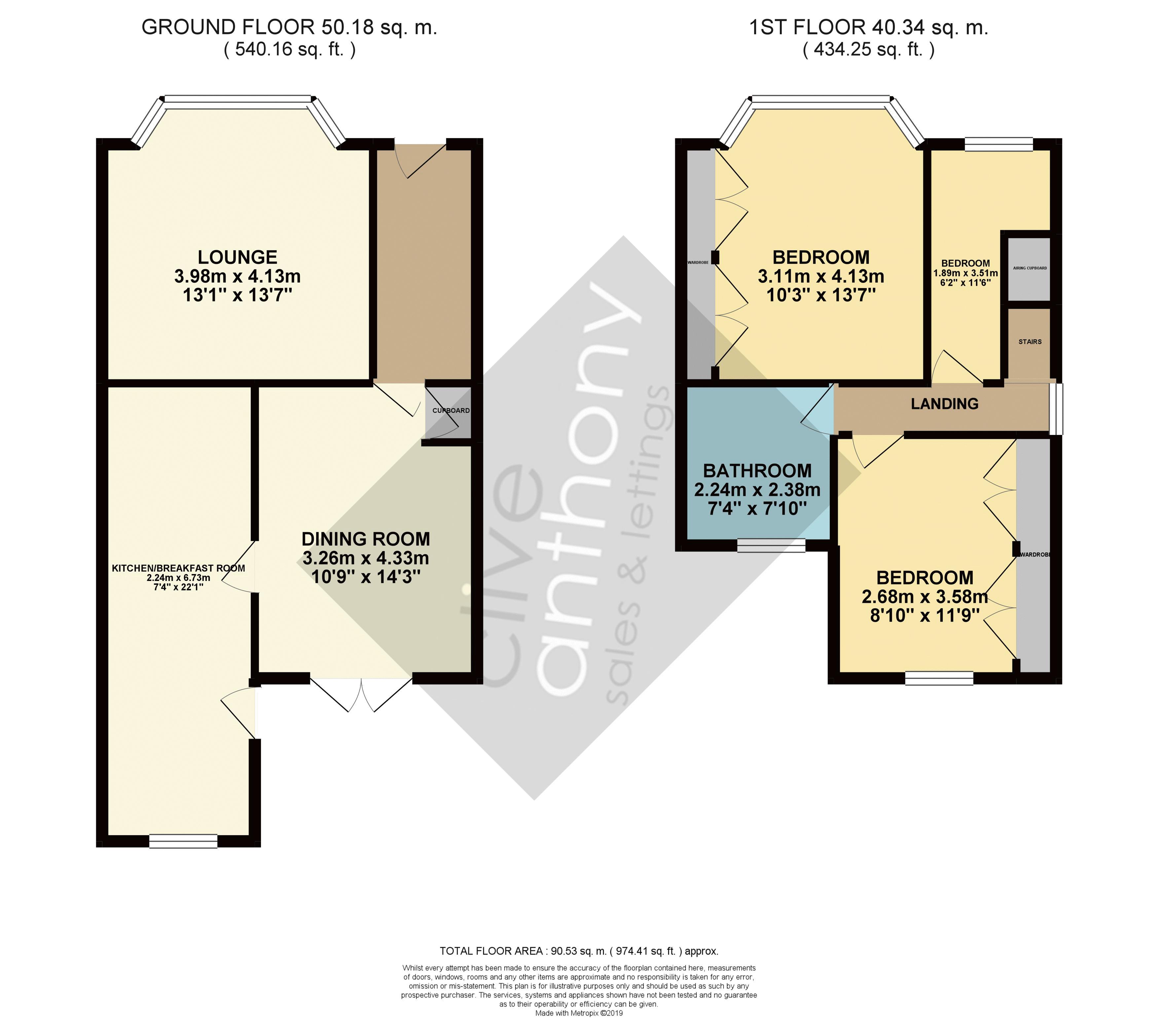3 Bedrooms Semi-detached house for sale in Thatch Leach Lane, Whitefield, Manchester M45 | £ 195,000
Overview
| Price: | £ 195,000 |
|---|---|
| Contract type: | For Sale |
| Type: | Semi-detached house |
| County: | Greater Manchester |
| Town: | Manchester |
| Postcode: | M45 |
| Address: | Thatch Leach Lane, Whitefield, Manchester M45 |
| Bathrooms: | 1 |
| Bedrooms: | 3 |
Property Description
Clive Anthony are delighted to offer for sale this well presented three bedroomed semi detached property which is located on Thatch Leach Lane in the heart of Whitefield and is well situated for local shops, schools, public transport links including the metro link and with easy access onto the motorway network. The property briefly comprises of entrance hallway, lounge, dining room and kitchen/diner. To the first floor there are three bedrooms and a modern family bathroom with separate walk in shower. The property benefits from a driveway with wrought iron gated entrance and lawned garden to the front and to the rear there is a good sized rear garden with a flagged patio area, ideal for summer barbecuing and alfresco dining. Properties in this location are in high demand and an early viewing is strongly advised.
Ground Floor
The front driveway leads to a covered entrance doorway which opens into the welcoming hallway with an under stairs storage cupboard, wooden flooring and stairway leading to the first floor landing. The hallway provides access to the lounge and dining room. The spacious lounge enjoys a feature bay window with ample room for sofas and further furniture, feature fire with attractive surround and carpeted flooring. The dining room allows ample space for a table and chairs, carpeted flooring, double doors leading out to the rear patio and a cupboard housing the combi boiler. A doorway from the dining room opens into the kitchen which has a range of matching wall and base units with heat resistant work surfaces and tiled splashbacks plus under pelmet lighting, inset sink with mixer tap, integrated oven, five ring gas hob with extractor above, integrated dishwasher, under counter fridge/freezer and space for a washing machine. There is a breakfast bar area and a doorway leading out to the rear patio.
First Floor
The landing provides access to the three bedrooms and the bathroom. The master bedroom is a large double room with carpeted flooring, range of fitted furniture and double glazed bay window with front views. The second is also a large double room with carpeted flooring, range of fitted wardrobes and double glazed window with rear views. The third is a good sized single room with carpeted flooring, storage cupboard and double glazed window with front views. The bathroom comprises of a panelled bath, walk in wet room shower with glass panel, pedestal wash hand basin, low level w.C, fully complementary tiled walls and attractive flooring,
Outside
To the front there is a driveway for off road parking with wrought iron gates and a lawned garden. Side access can be gained through a secure wooden gate which leads to a flagged patio and enclosed lawned garden. The border at the rear of the garden has a range of conifers which provide added privacy.
Additional Information
The vendor informs us the property is Leasehold (subject to solicitors confirmation)
Council Tax Band C
Gas fired central heating with radiators throughout provided by the combi boiler located in the cupboard in the dining room.
Loft access is on the landing.
Property Location
Similar Properties
Semi-detached house For Sale Manchester Semi-detached house For Sale M45 Manchester new homes for sale M45 new homes for sale Flats for sale Manchester Flats To Rent Manchester Flats for sale M45 Flats to Rent M45 Manchester estate agents M45 estate agents



.png)











