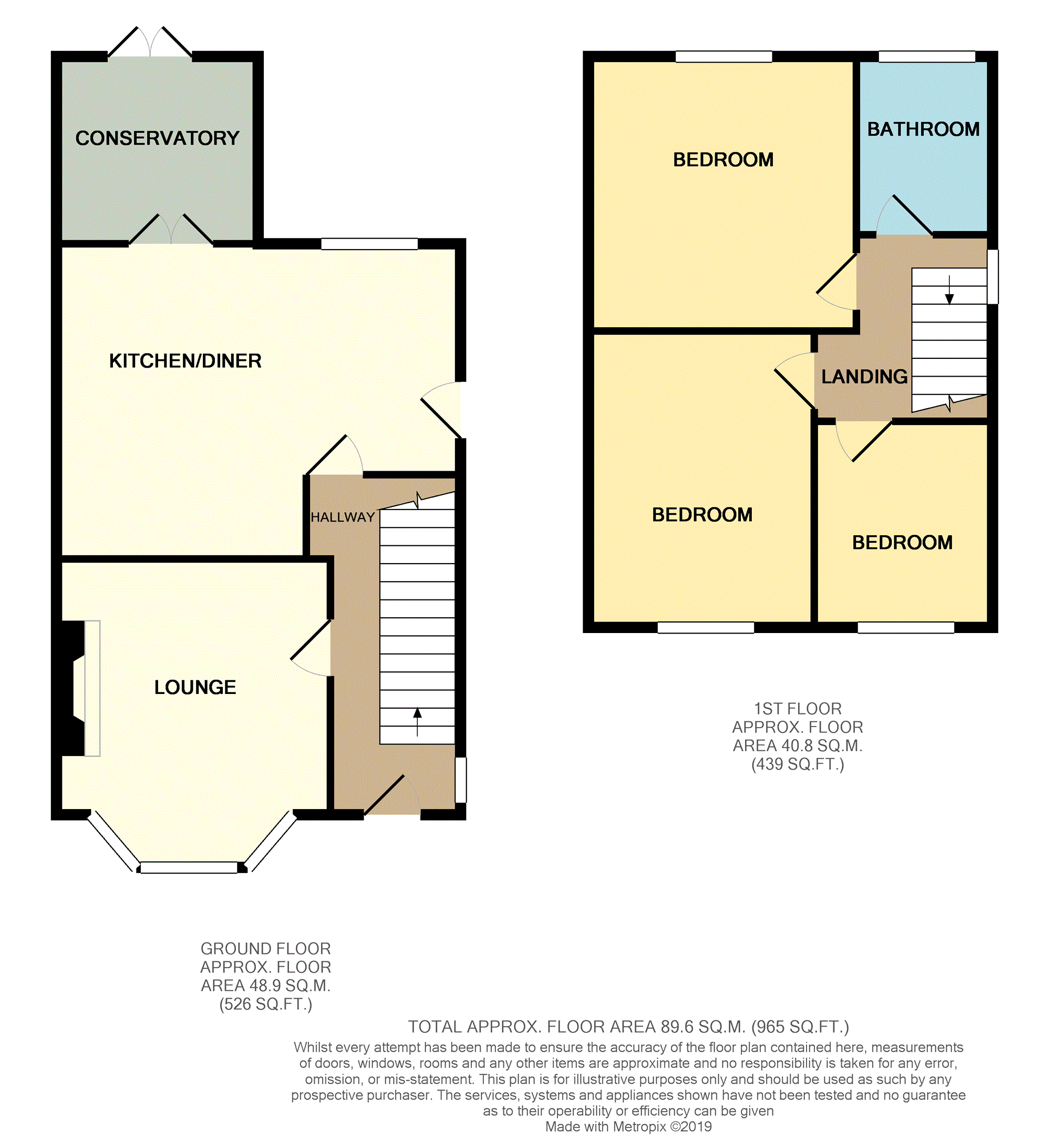3 Bedrooms Semi-detached house for sale in Thatto Heath Road, St. Helens WA10 | £ 170,000
Overview
| Price: | £ 170,000 |
|---|---|
| Contract type: | For Sale |
| Type: | Semi-detached house |
| County: | Merseyside |
| Town: | St. Helens |
| Postcode: | WA10 |
| Address: | Thatto Heath Road, St. Helens WA10 |
| Bathrooms: | 1 |
| Bedrooms: | 3 |
Property Description
Ideally located for a young family this traditional three bedroom semi must be viewed. Situated opposite a park with playing fields and within walking distance to Thatto Heath train station. Proximity to local schools and amenities as well as a modern interior and large rear garden are just a few of the reasons to view this property.
On viewing you will find a hallway, lounge, open plan kitchen/diner and a conservatory to the ground floor. To the first floor there are three bedrooms and family bathroom.
Externally there is a garden to the front and a larger-than-expected garden to the rear, a single car garage and a driveway with space for 2-3 cars.
Hallway
Door to the front elevation, radiator and stairs to the first floor accommodation.
Lounge
13' 10" x 11' 11"
Double glazed bay window to the front elevation, radiator and gas fire in modern surround .
Kitchen/Diner
18' 2" x 14' 4"
Double glazed window to the rear elevation and French doors leading to the conservatory. Fitted with a range of modern wall and base units. Space and plumbing for washing machine and fridge freezer. Spotlights and tiled flooring .
Landing
Access to all upper floor rooms.
Conservatory
8' x 10' 7"
French doors opening up onto the rear garden, radiator and laminate flooring.
Master Bedroom
11' 8" x 12' 9"
Double glazed window to the rear elevation and radiator.
Bedroom Three
7' 10" x 9' 6"
Double glazed window and radiator.
Bedroom Two
9' 11" x 12' 11"
Double glazed window and radiator.
Bathroom
7' 10" x 6'
Double glazed frosted window, panelled bath with overhead shower, sink with vanity unit, soft close WC, spotlights and cushion flooring. Access to the loft.
Gardens
Larger than normal rear garden with mature borders of plants trees and shrubs. Patio area ideal for entertaining while receiving sunlight in the evening hours.
Off Road Parking
Detached garage with an up and over door and driveway for off road parking .
Property Location
Similar Properties
Semi-detached house For Sale St. Helens Semi-detached house For Sale WA10 St. Helens new homes for sale WA10 new homes for sale Flats for sale St. Helens Flats To Rent St. Helens Flats for sale WA10 Flats to Rent WA10 St. Helens estate agents WA10 estate agents



.png)











