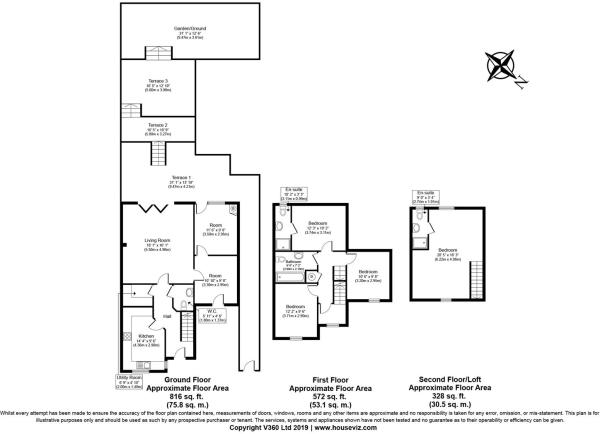5 Bedrooms Semi-detached house for sale in Thaxted Road, Saffron Walden CB11 | £ 475,000
Overview
| Price: | £ 475,000 |
|---|---|
| Contract type: | For Sale |
| Type: | Semi-detached house |
| County: | Essex |
| Town: | Saffron Walden |
| Postcode: | CB11 |
| Address: | Thaxted Road, Saffron Walden CB11 |
| Bathrooms: | 3 |
| Bedrooms: | 5 |
Property Description
EPC band: B
Saffron Walden: Is a market town in the Uttlesford district of Essex, c12 miles North of Bishops Stortford, c18 miles South of Cambridge and 43 miles North of London. It is especially noted for it's fine Medieval period buildings, shopping facilities and town markets. The town is served by Audley End railway station, c2 miles distance. In addition there are regular bus services to the centre of town. The station is on the West Anglia mainline Cambridge to London route (London Liverpool Street). With two trains per hour off peak, and many more in core commuter times. Journey times: C55 minutes to London, c20 minutes to Cambridge. By car Saffron Walden is accessed by J8 of the M11. Stanstead Airport is c15 miles away, Luton Airport c43 miles. There are bus services to Bishops Stortford, Haverhill and Cambridge as well as to Stanstead Airport. The town has excellent cultural and sporting facilities. It is a short walk from the property to open countryside. Ideal for dog walkers, joggers etc.
No 67 Thaxted Rd, Saffron Walden CB11 3AG
A three storey semi detached house with brick/render/clad front elevation under tiled roofing. Designed in a period building style.
Timber front door with glazed panel leading to front hall: Timber flooring, window to side elevation, under stairs shelving & storage, doors to kitchen, utility, reception & bathroom:
Kitchen (4.36m x 2.91m max): Tiled floor, gloss cream wall & floor units, integrated: Freezer, dish washer, fridge, freezer, Lamona induction hob, electric stainless steel extractor, double electric ovens, 1.25 drainer stainless steel sink with mixer tap. Double glazed windows to front & side. Concealed spotlights, timber door into kitchen with chrome door furniture. Breakfast bar.
Utility room (2.08m x 1.49 max): Tiled floor, washing machine, single drainer stainless steel sink with mixer tap. Work top/shelf. Storage cupboards, spotlights, air extractor.
Bathroom (1.37m x 1.8m max): Timber door to: WC, whb, tiled floor, spotlights, air extractor. Wall mounted vanity unit. Tiled behind WC.
Reception (5.5m x4.9 max): A large and impressive room. Timber flooring, timber door with chrome door furniture, wall lights x4, ceiling spotlights, wall mounted storage/display cabinet, UPVC tri folding doors to garden/decking, 2 Velux skylights.
Door from reception to: Ground floor side extension : Front room/bedroom (2.96m x 3.38m max) : Timber flooring, spotlights, UPVC door to front/parking area, spotlights. UPVC D/G windows to front. Integrated doormat.
Rear room (2.96m x 3.53m max): Timber door into: Timber flooring, UPVC door to decking/rear garden, gas boiler contained inside cupboard. Spotlights. UPVC D/G windows to rear elevation.
Timber stairs to 1st floor:
Bedroom front (3.19m x 2.97m max): Timber door with chrome door furniture, UPVC D/G window, access to loft space.
Bedroom rear (3.79m x 3.09m max): Timber door & flooring, UPVC D/G window to rear elevation. Timber door to en suite:
Ensuite (3.09m x 1.00m max): Shower, WC, whb, vanity unit below whb, wall mounted mirror, opaque D/G window to rear elevation. Tiled floor. Chrome heated towel rail. Tiled to full wall height adjacent to shower, wall mounted shaver socket, spotlights.
Family bathroom (2.19m x 2.9m max): Tiled floor, bath with wall attached shower, tiling to full wall height adjacent to bath/shower, WC, whb, spotlights, extractor, vanity unit/cupboard below whb. Chrome heated towel rail.
1st floor landing: Cupboard with hot water tank.
Bed 4: Front (3.7 x 2.9m max).
Door to lobby/staircase to 2nd floor:
Master bedroom suite (whole floor) (6.72m x 4.93m max):
Velux windows @ front, D.G window to rear, timber flooring, spotlights, access to loft. Door to E/S:
Ensuite (2.74m x 1m max): Tiled floor, whb with vanity unit below, chrome heated towel rail, wall mounted mirror, velux window to rear. Freestanding shower cublicle with wall mounted shower. Spotlights. Wall mounted shower, wall mounted shaver sockets.
Outside
Front: Paved off road parking - 2 cars, timber side gate.
Rear: Garden in 4 tiers, 3 tiers ;laid to decking, tiers 2 & 3 have integrated storage, 4th tier (bottom tier) laid to paving, Bottom tier - large aluminium storage shed.
Property Location
Similar Properties
Semi-detached house For Sale Saffron Walden Semi-detached house For Sale CB11 Saffron Walden new homes for sale CB11 new homes for sale Flats for sale Saffron Walden Flats To Rent Saffron Walden Flats for sale CB11 Flats to Rent CB11 Saffron Walden estate agents CB11 estate agents



.png)











