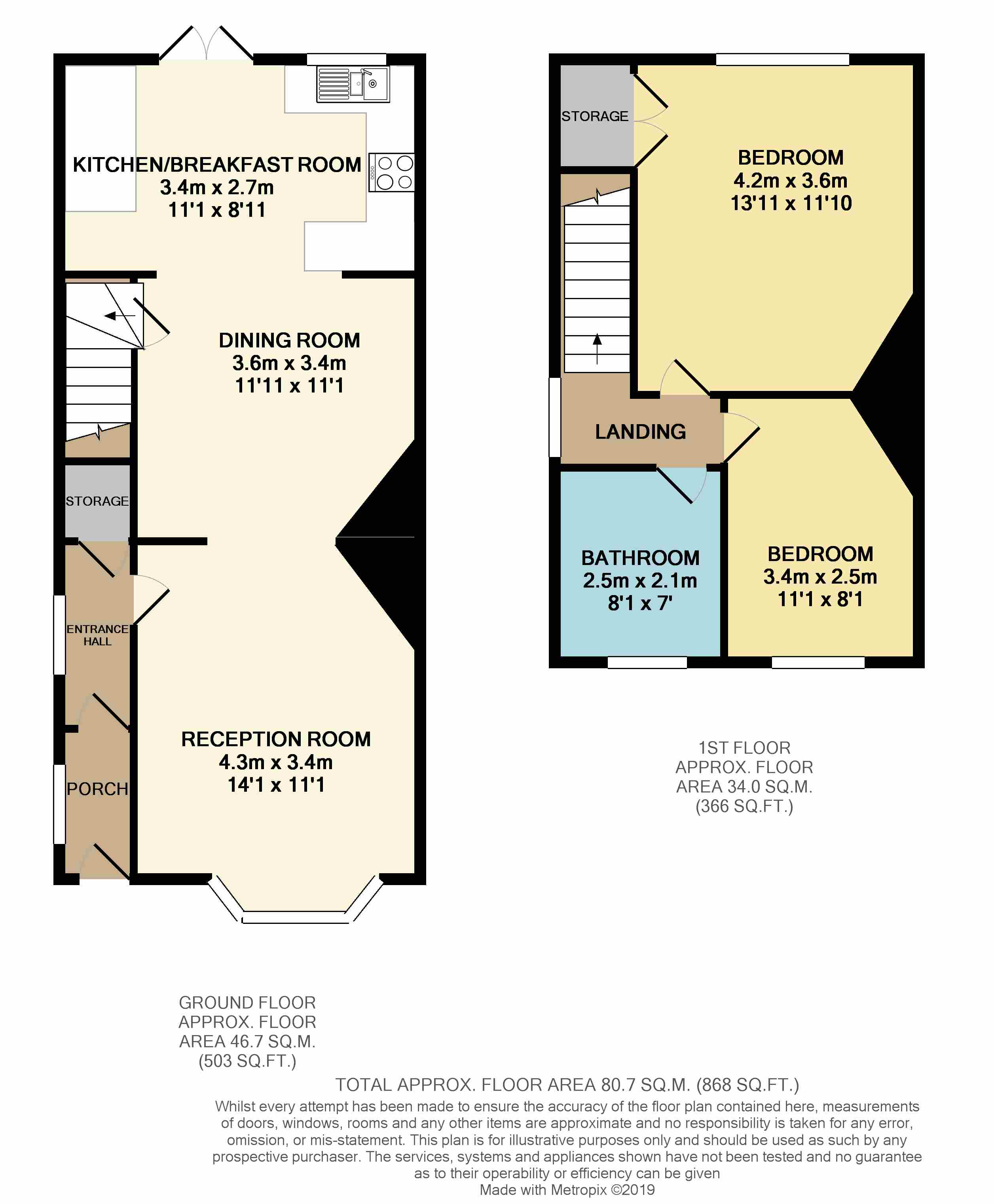2 Bedrooms Semi-detached house for sale in The Avenue, Birmingham B45 | £ 165,000
Overview
| Price: | £ 165,000 |
|---|---|
| Contract type: | For Sale |
| Type: | Semi-detached house |
| County: | West Midlands |
| Town: | Birmingham |
| Postcode: | B45 |
| Address: | The Avenue, Birmingham B45 |
| Bathrooms: | 1 |
| Bedrooms: | 2 |
Property Description
**Fabulous Open Plan Living**
Welcome to The Avenue; a superb location for those looking for catchment to Waseley Hills High School, the stunning Waseley Hills, transport links and a a good size home.
Comprising of: Two double bedrooms, upstairs bathroom, open plan lounge leading through to a dining area and then a wonderful fitted kitchen breakfast room. Central Heated and Double Glazed where specified, there is a lovely rear garden with decked sun terrace and Off Road Parking for two vehicles.
A great buy for a small family or First Time Buyer, we highly recommend viewing to appreciate the space and condition on offer.
Approach
Paved driveway leading to a front door to porch. Also having side access leading to gated entry into the rear garden.
Entrance Porch
Lino tile flooring, obscure double glazed window to side aspect, door to inner hall.
Hall
Laminate flooring, double glazed window to side aspect, central heating radiator, door to under stairs storage, door to lounge.
Lounge
14'01" max x 11'08" max
Laminate flooring, double glazed bay window to front, central heating radiator, feature fire place and surround, open plan into dining area.
Dining Area
11'08" max x 11'02" max
Laminate flooring, central heating radiator, door to stairs leading to first floor, open pan to the kitchen breakfast room.
Kitchen/Breakfast
11'09" max x 8'11" max
Lino tile flooring, central heating radiator, double glazed double doors to rear leading to decked patio and rear garden. Matching wall and base units having integrated double sink and drainer, gas hob and cooker with extractor fan over, dishwasher, space for fridge freezer, washing machine and breakfast bar.
First Floor
Carpeted stairs and landing, obscure double glazed window to side aspect, central heating radiator, doors to two bedrooms, a bathroom and loft hatch with drop down ladder giving access to a boarded loft.
Bedroom One
11'10" max x 10'03" max
Carpeted flooring, central heating radiator, double glazed window to rear aspect, cupboard housing the combination boiler.
Bedroom Two
11'07" max x 8'04" max
Laminate flooring, central heating radiator, double glazed window to front aspect.
Bathroom
8'04" max x 6'03" max
Laminate flooring, part tiled walls, central heated towel radiator, obscure double glazed window to front aspect, white suite comprising bath with shower over, low level WC and wash basin.
Garden
Having decked patio with seating area and having raised bedding area with shrubs, leading to a lawn bordered by shrubs and mature trees, garden being fence enclosed with gated access to side entry.
Property Location
Similar Properties
Semi-detached house For Sale Birmingham Semi-detached house For Sale B45 Birmingham new homes for sale B45 new homes for sale Flats for sale Birmingham Flats To Rent Birmingham Flats for sale B45 Flats to Rent B45 Birmingham estate agents B45 estate agents



.png)











