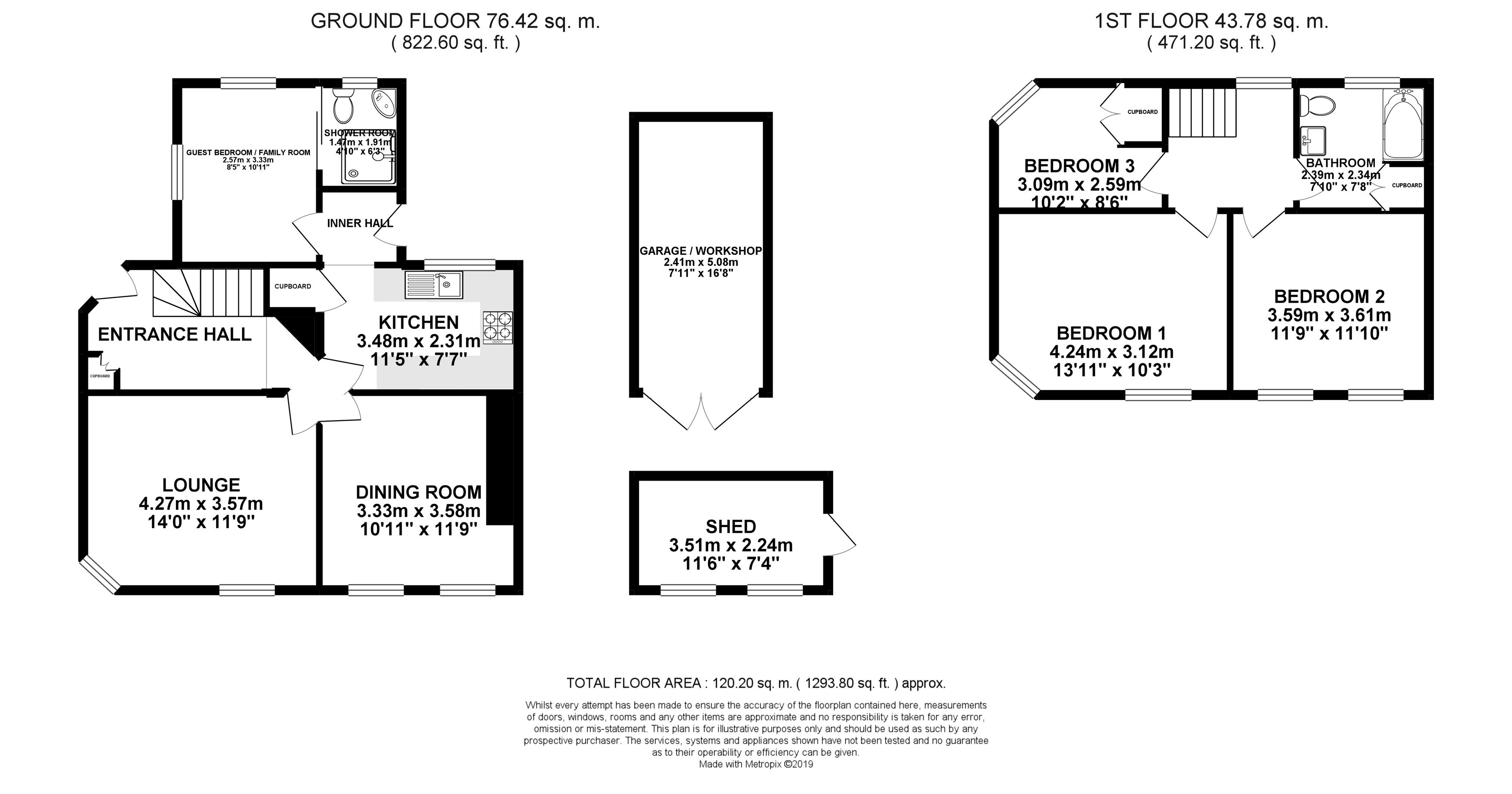3 Bedrooms Semi-detached house for sale in The Avenue, Flitwick, Bedford MK45 | £ 350,000
Overview
| Price: | £ 350,000 |
|---|---|
| Contract type: | For Sale |
| Type: | Semi-detached house |
| County: | Bedfordshire |
| Town: | Bedford |
| Postcode: | MK45 |
| Address: | The Avenue, Flitwick, Bedford MK45 |
| Bathrooms: | 2 |
| Bedrooms: | 3 |
Property Description
Built in 1950, this semi-detached home has many original features and benefits from close proximity to the mainline rail station and parking for multiple vehicles.
Set back from the road, the concealed entrance leads into a hallway which accesses the two separate reception rooms at the front of the house and the kitchen, leading into the rear extension which can be used as an additional reception room, or as an extra bedroom with en-suite shower room.
From the hallway, the stairs lead up to a well lit landing, from which three bedrooms and the family bathroom are accessed . A loft hatch and ladder lead to the large loft which has been partially boarded.
The property benefits from cavity wall insulation, central heating with combination/condensing boiler and double glazed uPVC windows.
The garage and garden shed/office are both fully wired with sockets and lighting.
Ground floor
Entrance hall
Accessed via side entrance wood door under canopy. Engineered wood floor. Double column radiator, Stairs rising to first floor accommodation. Double doors to storage cupboard which provides high level storage for phone/tv/internet equipment. Doors to rooms.
Living room
14' x 11' 9" (4.27m x 3.58m) Two UPVC double glazed windows to front aspect. Coal effect gas fire with painted brick surround and tiled hearth. Coved ceiling. Three wall light points. Double column radiator. Wall mounting for television with concealed cabling. Carpet.
Dining room
11' 9'' max x 10' 11" including chimney breast (3.63m max x 3.33m including chimney breast) Two UPVC double glazed windows to front aspect. Two double column radiators. Built-in shelving to side of chimney breast. Engineered wood flooring. Tiled hearth constructed for possible installation of wood burning stove. Single pendant light.
Kitchen
11' 5" x 7' 7" (3.50m x 2.34m) UPVC double glazed window to rear aspect. Double Column Radiator. Engineered wood flooring. Fitted with a range of gloss cream base and eye level units providing work surfaces and storage space . Tiling to splash areas. Iroko wood worktops incorporating black ceramic 1½ bowl sink and drainer and glass gas hob with concealed extractor fan. Integrated electric double oven. Integrated under-counter fridge. Integrated under-counter freezer. Integrated dishwasher. 8 LED ceiling spot lights and fluorescent under-cabinet lights. Door to under stairs storage cupboard housing electric meter and modern consumer unit. Access to:
Lobby
Wooden door to rear. Engineered wood floor. Access to:
Family room/bedroom 4
10' 1" x 8' 5" (3.07m x 2.57m) Engineered wood floor. UPVC double glazed window to side aspect. UPVC double glazed window to rear aspect. Built-in gloss white shelving. TV point. Radiator.
Shower room
6' 3" x 4' 10" (1.91m x 1.47m) Obscured UPVC double glazed window to rear aspect. Marble floor, shower enclosure, windowsill, and basin stand. Electric power shower. Wash basin with mixer tap and low level WC. Chrome heated towel rail. Extractor fan. White gloss storage cupboard housing combination boiler.
First floor
stairs and landing
UPVC double glazed window to side aspect. Access to loft. Doors to all bedrooms and family bathroom. Carpet.
Bedroom 1
13' 11'' ' x 10' 3" (4.00m x 3.12m) Two UPVC double glazed windows to front aspect. Two low-level column radiators. Central light pendant.
Bedroom 2
11' 10" max x 10' 11" including chimney breast (3.38m max x 3.08m including chimney breast) Two UPVC double glazed windows to front aspect. Two low-level column radiators. Open fireplace with tiled surround and hearth. Central light pendant
bedroom 3
10' 2" max x 8' 6" max including over stair fitted wardrobe (3.10m max x 2.59m max including over stair fitted wardrobe) UPVC double glazed window to side aspect. Radiator.
Family bathroom
7' 10" x 7' 8" (2.39m x 2.34m) Obscured UPVC double glazed window to rear aspect. Three piece white suite comprising: Panelled bath with thermostatic shower over, wash basin set into vanity unit two drawers and low level WC. Part tiled walls. Waterproof laminate flooring. Low level column radiator and chrome heated towel rail. Mirrored medicine cabinet with integral light. 9 LED recessed spot lights. Door to storage cupboard housing washer/dryer.
Loft
Partially boarded with lighting and socket.
Outside
front garden
The property is accessed via a five bar gate leading to hard standing driveway providing off road parking for two/three vehicles and leading to single detached garage. Lawn area with fencing and hedging to boundary. Outside motion sensitive lighting.
Garage - 16' 8'' x 7' 11'' (5.12m x 2.16m)
Side hung wooden doors and pitched roof. Insulated with plastered ceiling and ply-lined walls. Fully wired with lighting and sockets. 4’ x 8’ storage loft at front.
Rear garden
Mainly laid to lawn with a variety of shrub, herb and tree borders. Gravelled dining area and pathway with railway sleepers leading to garden shed. Mature apple tree. Outside hot and cold taps. Enclosed by hedging and fencing.
Garden office
The 2.25m x 3.53m (7' 4'’ x 11’ 6'') shed has been fully plastered and wired inside to be used as a home office. Laminate floors. Windows at front. Rear lean-to for garden storage.
Garden sheds
Two additional sheds provide further outdoor storage.
EPC band: C
Property Location
Similar Properties
Semi-detached house For Sale Bedford Semi-detached house For Sale MK45 Bedford new homes for sale MK45 new homes for sale Flats for sale Bedford Flats To Rent Bedford Flats for sale MK45 Flats to Rent MK45 Bedford estate agents MK45 estate agents



.png)











