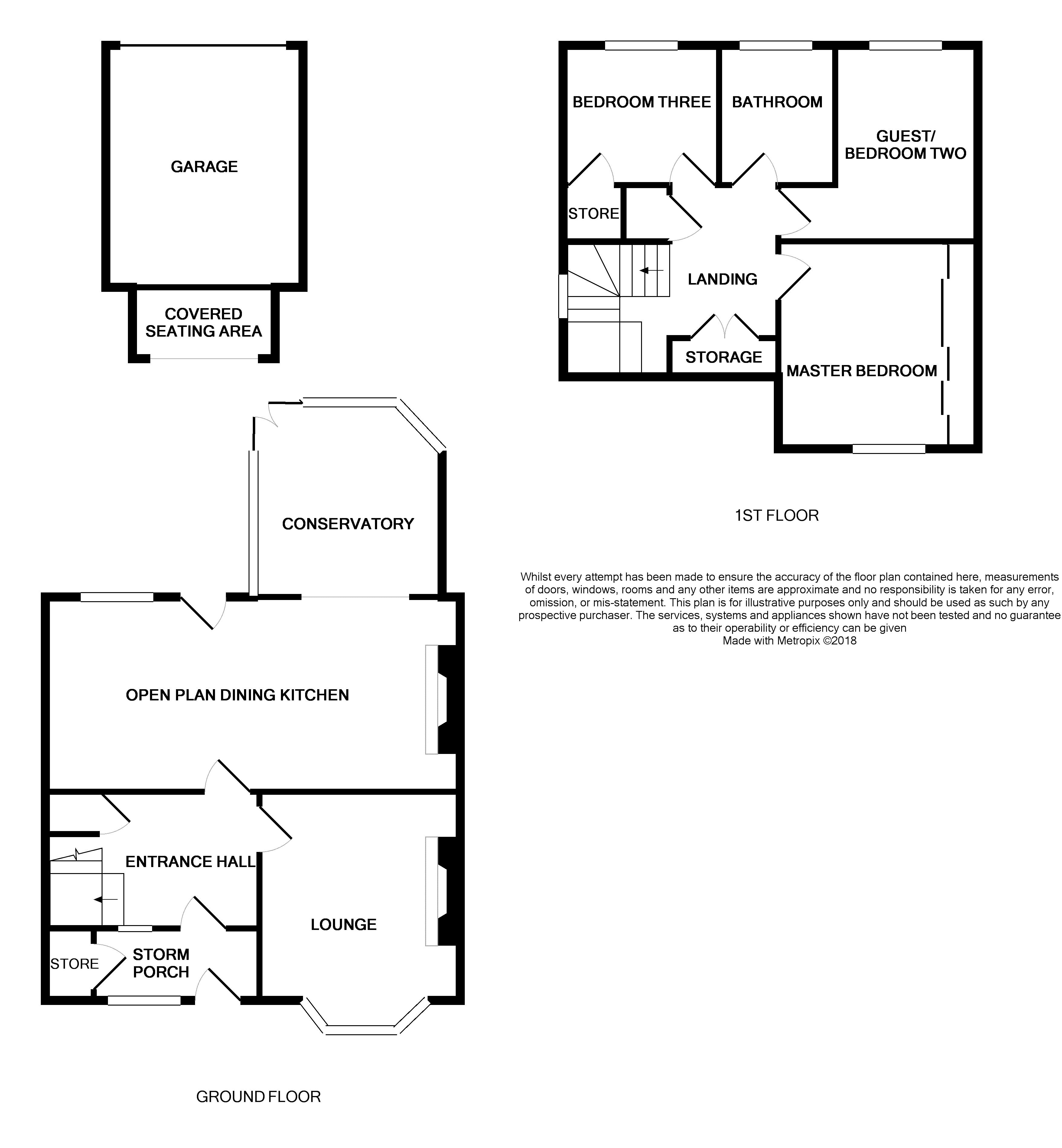3 Bedrooms Semi-detached house for sale in The Avenue, Hartshill, Stoke-On-Trent ST4 | £ 225,000
Overview
| Price: | £ 225,000 |
|---|---|
| Contract type: | For Sale |
| Type: | Semi-detached house |
| County: | Staffordshire |
| Town: | Stoke-on-Trent |
| Postcode: | ST4 |
| Address: | The Avenue, Hartshill, Stoke-On-Trent ST4 |
| Bathrooms: | 1 |
| Bedrooms: | 3 |
Property Description
What a great place to Live - A Tree Lined Avenue - Walking distance to Newcastle Town with all its amenities or Stoke Royal so no morning commute this traditional family home has plenty to offer home hunters, ! Having No upward chain - generous rooms and a garden which is not directly overlooked the ground floor promises a storm porch leading to the entrance hall having good storage, Lounge and an open plan Dining Kitchen extending into a sunny Conservatory. Climb the wooden hills to the slumber space to find three good sized bedrooms and Family Bathroom. Plenty of parking is to be had together with Detached Garage - So Stop your Search Right Now and Head On Over To The Avenue - it's a home that's 'Right Up Your Alley'!
Ground Floor
Entrance Porch (3' 10'' x 8' 1'' (1.17m x 2.46m))
The UPVC entrance door with double glazed panels to the centre and double glazed windows to the side opens to the entrance porch. With recessed ceiling spotlights, quarry tiled floor and a coats cupboard. An ornate door with etched panels to the centre leads into the entrance hall.
Entrance Hall (7' 5'' x 11' 7'' (2.26m x 3.53m))
With a continuation of the quarry tiling. Stairs rise to the first floor with an under stairs store cupboard below. Doors lead to the ground floor rooms.
Lounge (13' 0'' (max) x 10' 11'' (max)(3.96m (max) x 3.32m (max)))
UPVC double glazed window to the front elevation, television connection point and a radiator.
Open Plan Dining Kitchen With Conservatory Off (10' 6'' x 22' 10'' (3.20m x 6.95m))
Dining Area (10' 6'' x 22' 10'' (max)(3.20m x 6.95m (max)))
Having recessed ceiling spotlights and a continuation of the quarry tiled flooring. A feature fireplace has exposed brick and an oak mantle housing the stove. The room opens up to the conservatory.
Conservatory (10' 5'' x 10' 3'' (3.17m x 3.12m))
The conservatory is of brick and UPVC construction having double glazed windows overlooking the garden together with French doors leading out to the patio and garden.
Kitchen
The kitchen has worktops with a range of base units below incorporating both drawers and cupboards and a matching range of wall mounted units. With an inset single drainer stainless steel sink unit with a mixer tap. A recess houses a five burner range cooker having multi ovens below, tiled splashback and extractor hood above. Having plumbing for an automatic washing machine together with space for additional appliances. With tiled splashbacks, two UPVC double glazed windows, a continuation of the quarry tiled floor and a UPVC door with double glazed panel to the centre leading out to the rear garden.
First Floor
Landing
Stairs rise from the entrance hall up to the first floor landing which has a UPVC double glazed window to the side elevation. Having a loft access point, linen cupboard having fitted shelving and radiator and a good sized store cupboard with double opening doors. Doors lead to all first floor rooms.
Master Bedroom (11' 10'' x 8' 11'' (plus robes)(3.60m x 2.72m (plus robes)))
Having UPVC double glazed window to the front elevation and a range of built-in wardrobes having mirrored sliding doors. Radiator.
Bedroom Two (10' 3'' x 11' 1'' (max narrowing to 7'7")(3.12m x 3.38m (max narrowing to 2.31m)))
UPVC double glazed window to the rear elevation, fitted shelving and a radiator.
Bedroom Three (7' 6'' x 8' 1'' (2.28m x 2.46m))
With UPVC double glazed window to the rear elevation, radiator, wall mounted television connection point and a door giving access to a built-in store.
Family Bathroom (7' 3'' x 6' 2'' (2.21m x 1.88m))
Fitted with a suite comprising a panelled bath having a mixer tap together with a mains shower unit above the bath and glazed screen; pedestal wash hand basin with mixer tap and a close coupled WC. The walls and floor are tiled. With recessed ceiling spotlights, extractor fan, chrome ladder style heated towel rail/radiator and an opaque UPVC double glazed window to the rear elevation.
Exterior
To the front of the property there is a driveway providing off road parking. To the rear there is a paved patio area which then extends to the lawn. To the rear, via a private driveway, there is access to the detached brick garage. Also having a covered area to the rear suitable for outdoor entertaining and dining. The garden is enclosed by a mixture of brick walling and close board fencing. The rear of the property is not directly overlooked.
Detached Brick Garage
The garage can be accessed via a private lane just prior to number 109 The Avenue.
Directions
From our Stone office head south-east on Christchurch Way/A520. Turn right onto Crown Street/A520 and take a slight left onto Newcastle Street/B5027. At the roundabout, take the second exit onto A34 and at the roundabout, take the first exit and stay on A34. Continue passing Trentham Gardens and at Hanford Interchange, take the second exit and stay on Stone Road/A34 for 1.8 miles. Turn right onto The Avenue where the property will be identified by our For Sale board.
Property Location
Similar Properties
Semi-detached house For Sale Stoke-on-Trent Semi-detached house For Sale ST4 Stoke-on-Trent new homes for sale ST4 new homes for sale Flats for sale Stoke-on-Trent Flats To Rent Stoke-on-Trent Flats for sale ST4 Flats to Rent ST4 Stoke-on-Trent estate agents ST4 estate agents



.png)










