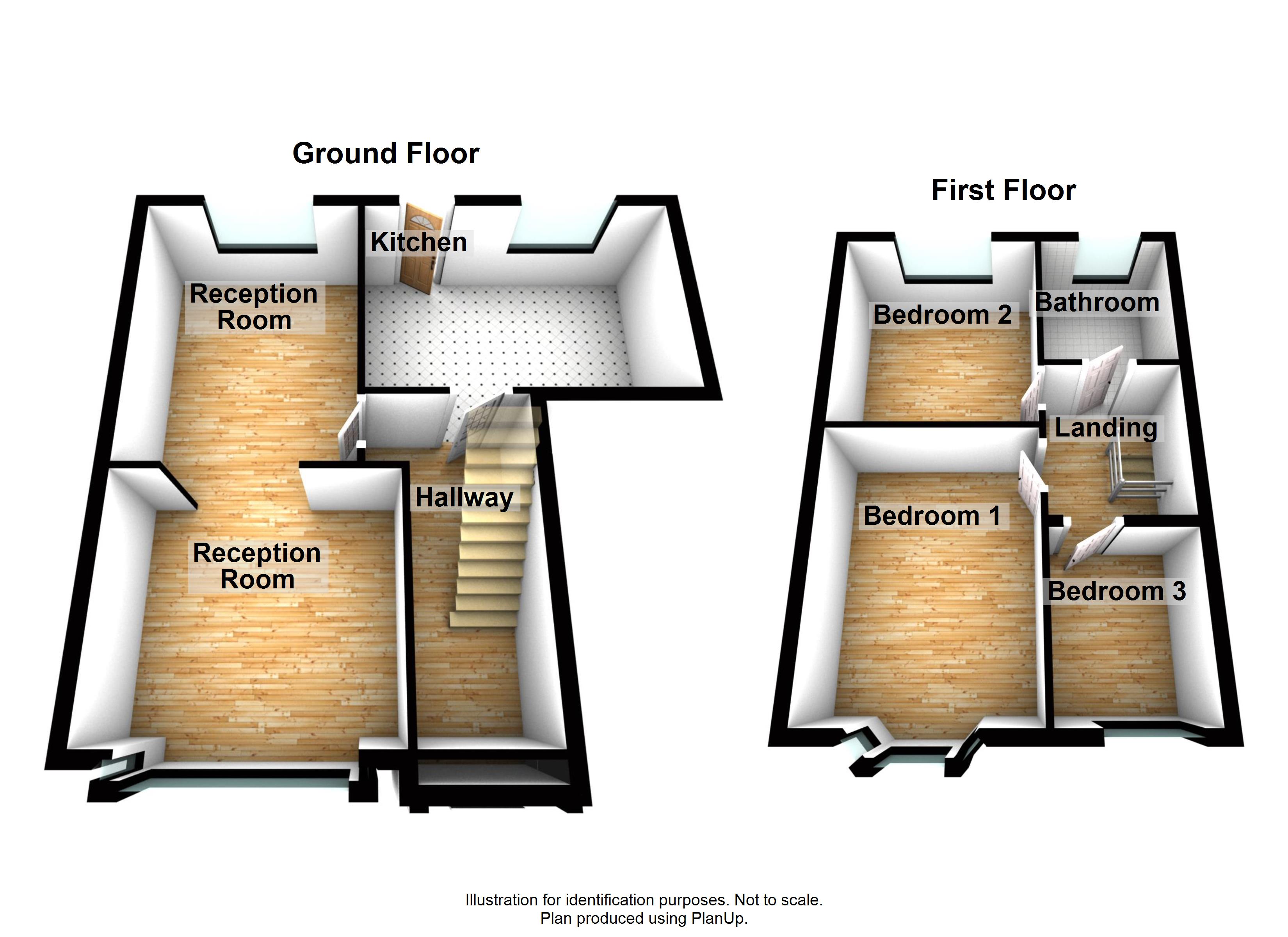3 Bedrooms Semi-detached house for sale in The Avenue, Huyton, Liverpool L36 | £ 180,000
Overview
| Price: | £ 180,000 |
|---|---|
| Contract type: | For Sale |
| Type: | Semi-detached house |
| County: | Merseyside |
| Town: | Liverpool |
| Postcode: | L36 |
| Address: | The Avenue, Huyton, Liverpool L36 |
| Bathrooms: | 1 |
| Bedrooms: | 3 |
Property Description
*** offered with no chain***
Ideally located in private cul de sac position is this delightful three bedroom traditional semi detached family home boasts a generous plot with gardens to the front and rear of the property. The property provides excellent living accommodation throughout.
Entering the property reveals fantastic accommodation which briefly comprises entrance hallway, a lovely through lounge which has a front facing aspect, a good sized rear reception room with double glazed window which has a rear facing aspect and a great size fitted kitchen.
To the first floor are three bedrooms. The master bedroom sits to the front of the property and has a beautiful bay window. The second bedroom is another double bedroom which has a rear facing aspect. The third bedroom is to the front aspect. The family bathroom has a four piece suite comprising low flush w.C, pedestal wash hand basin, corner bath and a step in shower.
To rear of the property there is an enclosed garden, a well presented decking area leading to a well maintained lawn area with borders housing plants, trees and shrubs. The front garden has a well maintained lawn with borders, a driveway providing off road parking with a garage.
The property is ideally located in a popular residential area close to local amenities, reputable schools and excellent transport links.
Viewing is essential to appreciate all this family home has to offer
entrance porch
Double glazed windows and double glazed door gives access to the property.
Entrance hallway
With stairs to first floor, wood effect flooring, understairs storage cupboard, central heating radiator, points for wall lights.
Front reception room
(13'8 x 11'11)
With double glazed boxed bay window to front elevation, wood effect flooring, central heating radiator. Open plan to rear reception room.
Rear recption room
(13'3 x 10'11)
With a double glazed window to rear elevation, wood effect flooring and central heating radiator.
Kitchen
(14'8 x 8'11)
Fitted with a range of modern wall and base units with contrasting work surfaces. Sink and drainer unit with double glazed window above to rear elevation, electric oven and hob with extractor hood. Fully tiled walls and floor and double glazed door leading to rear garden.
Landing
Double glazed window to side elevation, access to roof space, built in storage cupboard. Doors giving access to bedrooms and family bathroom.
Bedroom one
(13'1 x 9'8 )
A double bedroom with built in wardrobes and shelving, double glazed bay window to front elevation and central heating radiator.
Bedroom two
(12'11 x 10'7)
Another double bedroom with built in wardrobes, double glazed window to rear elevation and central heating radiator.
Bedroom three
(7'10 x 7'4)
Double glazed window to front elevation and central heating radiator.
Bathroom
Fitted with a four piece suite comprising corner bath, step in shower cubicle, pedestal wash basin and low level wc. Tiled walls, central heating radiator and double glazed window to rear elevation.
Outside
To the front of the property is a driveway leading to a garage providing off road parking and a lawned area. To the rear of the property is not overlooked and has a decked patio area, lawn and feature gravelled area.
Property Location
Similar Properties
Semi-detached house For Sale Liverpool Semi-detached house For Sale L36 Liverpool new homes for sale L36 new homes for sale Flats for sale Liverpool Flats To Rent Liverpool Flats for sale L36 Flats to Rent L36 Liverpool estate agents L36 estate agents



.png)










