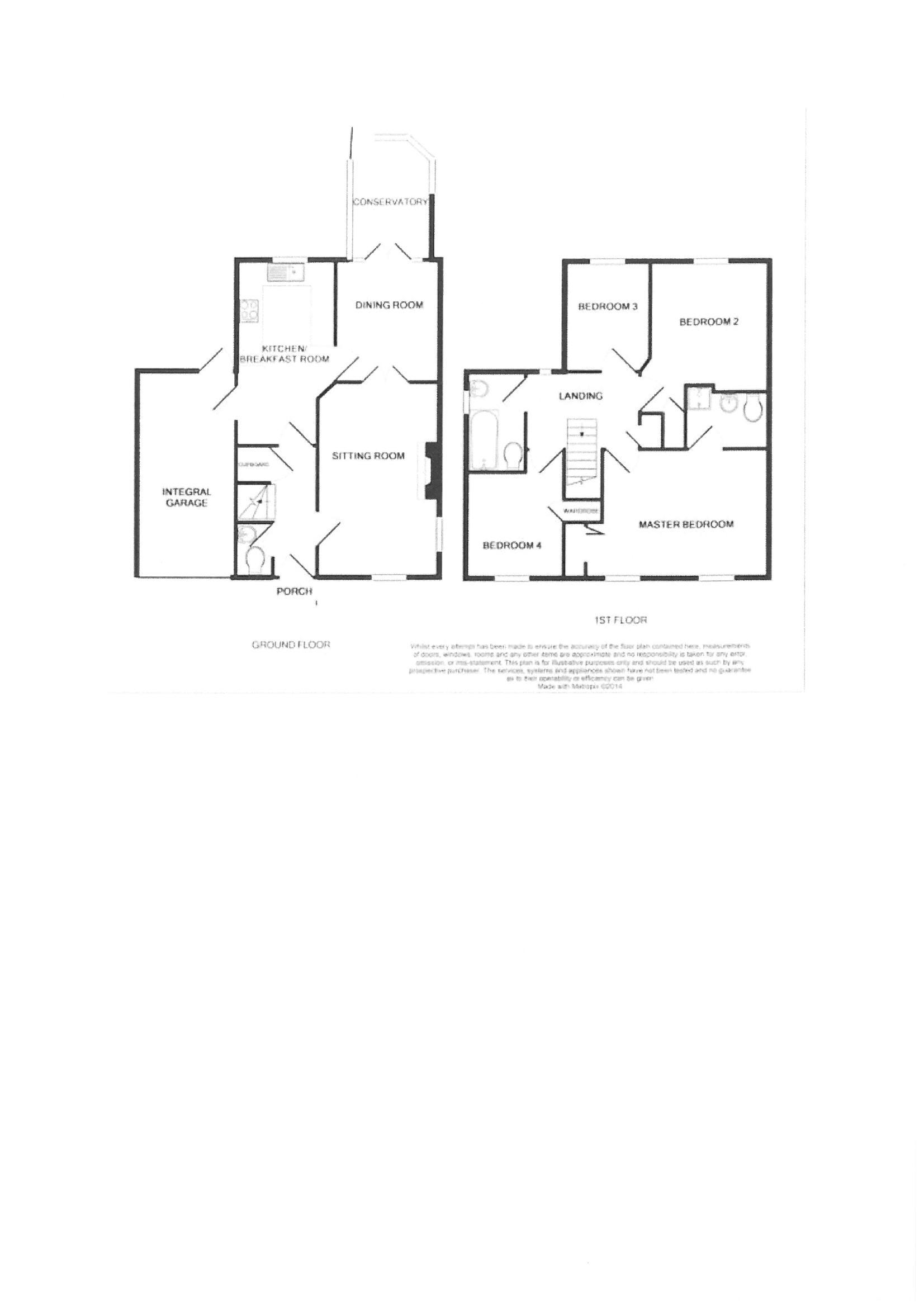4 Bedrooms Semi-detached house for sale in The Beach, Clevedon BS21 | £ 455,000
Overview
| Price: | £ 455,000 |
|---|---|
| Contract type: | For Sale |
| Type: | Semi-detached house |
| County: | North Somerset |
| Town: | Clevedon |
| Postcode: | BS21 |
| Address: | The Beach, Clevedon BS21 |
| Bathrooms: | 2 |
| Bedrooms: | 4 |
Property Description
A unique opportunity to purchase a modern four bedroom family house just off The Beach within striking distance of the sea front
Accommodation (All Measurements Approximate)
"1 Beach Mews" is a unique property located up a private drive just off The Beach. The accommodation is contemporary, well designed and still superbly fitted with luxury en-suite and family bathrooms and a well fitted kitchen with integrated appliances. The gardens are well enclosed, enjoying much of the day's sun with the advantage of the conservatory.
It is very rare that properties of this type and size come to the market so close to the sea front and we strongly recommend an early appointment to view to avoid disappointment.
Cloakroom
With WC and washbasin.
Lounge (17' 0'' x 10' 7'' (5.18m x 3.22m))
An elegant and well proportioned room with dual aspect views, attractive Adam style fireplace incorporating living flame coal effect gas fire, french doors and laminate flooring extend into the:
Dining Room (10' 6'' x 9' 4'' (3.20m x 2.84m))
With immediate access to the kitchen and with french doors opening into the:
Conservatory (11' 0'' x 7' 0'' (3.35m x 2.13m))
Double glazed and opening out into the gardens.
Kitchen/Breakfast Room (16' 0'' x 7' 8'' (4.87m x 2.34m))
Fitted with a superb range of wall and base kitchen units incorporating integrated oven, four ring gas hob, concealed extractor hood, space for dishwasher, integrated fridge, one and half bowl Franke stainless steel sink unit Wood effect laminate flooring extends from the kitchen back through to the hall. Concealed gas boiler in kitchen cupboard.
First Floor
Landing With access to roof space, airing cupboard with hot water cylinder.
Principal Bedroom (16' max 14'6" min x 11' (4.88m max 4.42m min x 3.35m))
With two windows, built in double wardrobe and leading to:
En-Suite Shower Room
With white suite comprising shower, washbasin set into vanity unit and WC with concealed cistern. Contemporary spot lighting.
Bedroom 2 (13'2" max 11'5" min x 10'4" (4.01m max 3.48m min x 3.15m))
Overlooking the gardens, built in wardrobe.
Bedroom 3 (9' 2'' x 8' 8'' (2.79m x 2.64m))
Overlooking the front courtyard drive, built in wardrobe.
Bedroom 4 (9' 10'' x 7' 0'' (2.99m x 2.13m))
Overlooking the gardens.
Bathroom
With immaculate white suite comprising bath with shower over, washbasin set into vanity unit and WC with concealed cistern.
Outside
The driveway passes to the side of 5 The Beach extending to a brick paved courtyard area with parking and access to the single Garage 17'10" x 9' (5.44m x 2.74m) With plumbing for washing machine, cold water tap and with rear door access into the gardens.
The Gardens
Are a particular feature of this property being extremely well enclosed and enjoying much of the day's sun. They have been hard landscaped making them easy to maintain which is well illustrated within our photographs. These are gardens great for entertaining in and offer a peaceful haven from the hustle and bustle.
Health And Safety Statement
We would like to bring to your attention the potential risks of viewing a property that you do not know. Please take care as we cannot be responsible for accidents that take place during a viewing.
Property Location
Similar Properties
Semi-detached house For Sale Clevedon Semi-detached house For Sale BS21 Clevedon new homes for sale BS21 new homes for sale Flats for sale Clevedon Flats To Rent Clevedon Flats for sale BS21 Flats to Rent BS21 Clevedon estate agents BS21 estate agents



.png)











