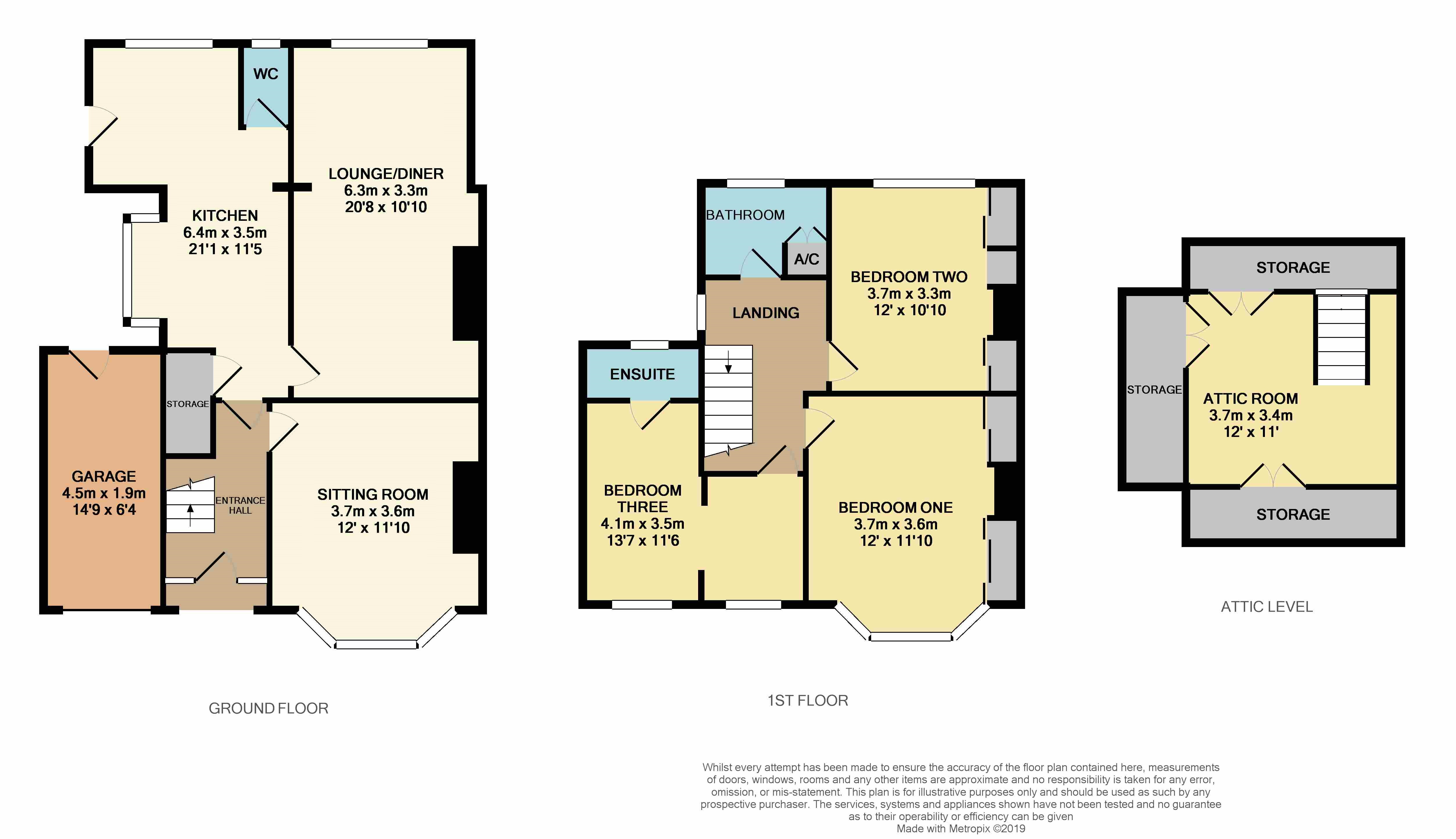3 Bedrooms Semi-detached house for sale in The Boulevard, Edenthorpe, Doncaster DN3 | £ 187,500
Overview
| Price: | £ 187,500 |
|---|---|
| Contract type: | For Sale |
| Type: | Semi-detached house |
| County: | South Yorkshire |
| Town: | Doncaster |
| Postcode: | DN3 |
| Address: | The Boulevard, Edenthorpe, Doncaster DN3 |
| Bathrooms: | 2 |
| Bedrooms: | 3 |
Property Description
A spacious extended three bedroom semi detached house situated in a popular residential area having pleasant views over playing fields to the rear and being within easy reach of amenities and highly regarded local schools. The property comprises: Entrance hall, sitting room, lounge/diner, kitchen, WC, landing, three bedrooms, en-suite shower room, family bathroom and converted attic room. Gas central heating and double glazing are installed, whilst outside there is a driveway, garage and gardens to the front and rear. Viewing is highly advised to appreciate the full extent of accommodation this property has to offer.
Entrance Hall
With double glazed entrance door, radiator, coving and stairs leading to the first floor.
Sitting Room
12'0" x 11'10" (excluding bay)
Having a gas fireplace with feature surround and hearth, radiator, front facing double glazed bay window, television point and coving.
Lounge/Dining Room
10'10" x 20'8" (max)
Having a gas fireplace with feature surround and hearth, two radiators, dado rail, coving, television point and rear facing double glazed window.
Kitchen
11'5" x 21'1" (max)
Having a range of fitted wall cupboards and base units incorporating a single drainer sink with half bowl, range cooker with extractor, plumbing for a dishwasher and washing machine and space for a fridge freezer. There is a radiator, tiled floor, side double glazed bay window, rear facing double glazed window and a double glazed rear entrance door.
W.C.
2'7" x 4'9"
With low flush WC, tiled floor and double glazed window.
Landing
With double glazed window and coving.
Bedroom One
12'0" x 11'10" (excluding bay)
With fitted wardrobes, radiator, front facing double glazed bay window and coving.
Bedroom Two
10'10" x 12'0"
With fitted wardrobes, radiator, rear facing double glazed window, coving and loft hatch with pull down ladder leading up to the converted attic room.
Attic Room
12'0" x 11'0"
With double glazed dormer window and eaves storage to three sides.
Bathroom
7'2" x 5'4"
Having a suite comprising a panelled bath with electric shower, vanity wash basin and low flush WC. There is a heated towel rail, tiled walls, double glazed window and airing cupboard.
Bedroom Three
13'7" x 11'6" (max)
With two radiators, two front facing double glazed windows, television point and loft hatch.
En-Suite
6'9" x 2'10"
Having a shower cubicle with electric shower, pedestal wash basin, low flush WC, tiled walls and double glazed window.
Gardens
To the front there is a gated block paved driveway with slate chipped border, whilst to the rear there is a low maintenance garden with open aspect, patio, summer house and pebbled borders stocked with shrubs.
Property Location
Similar Properties
Semi-detached house For Sale Doncaster Semi-detached house For Sale DN3 Doncaster new homes for sale DN3 new homes for sale Flats for sale Doncaster Flats To Rent Doncaster Flats for sale DN3 Flats to Rent DN3 Doncaster estate agents DN3 estate agents



.png)











