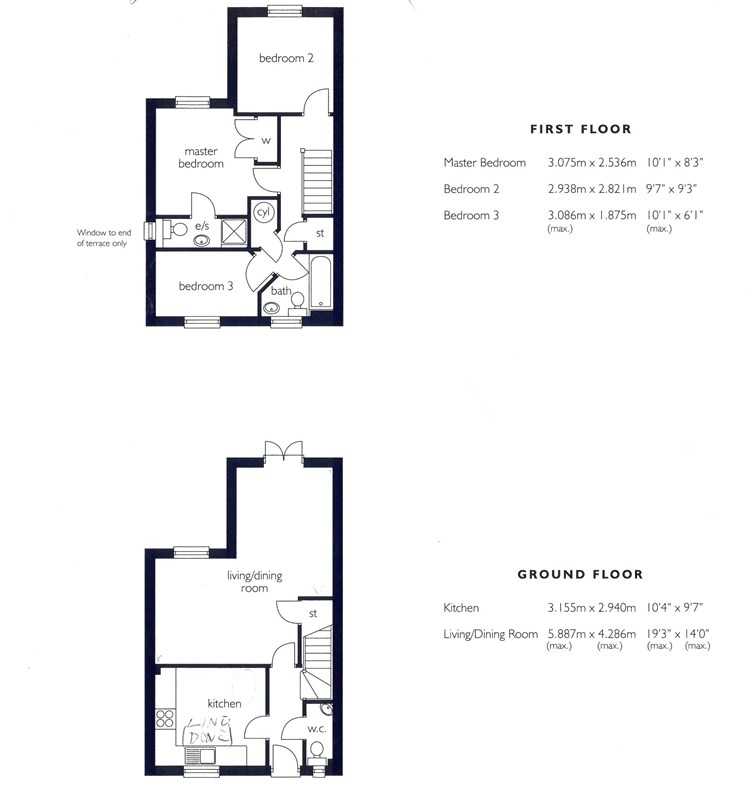3 Bedrooms Semi-detached house for sale in The Brambles, St Georges, Weston-Super-Mare BS22 | £ 220,000
Overview
| Price: | £ 220,000 |
|---|---|
| Contract type: | For Sale |
| Type: | Semi-detached house |
| County: | North Somerset |
| Town: | Weston-super-Mare |
| Postcode: | BS22 |
| Address: | The Brambles, St Georges, Weston-Super-Mare BS22 |
| Bathrooms: | 1 |
| Bedrooms: | 3 |
Property Description
* Semi-detached House * 3 Bedrooms * Downstairs Cloakroom * En-suite to Master Bedroom * Double glazing * Gas central heating * Priory School Catchment * Excellent access to the M5 * The vendors have found their onward purchase *
Proceeding out of Weston-super-Mare past the Homebase store and heading towards the motorway, on the bridge take the turning on the left hand side into St Georges, proceed round past the Woolpack pub, proceed straight on at the mini-roundabout into Willow Close and take the last turning on the left into The Brambles, follow the road round where the property can be found on your right hand side.Covered entrance door into:
Entrance Hall:
Radiator, stairs to first floor, central heating thermostat, telephone point, polished laminate flooring.
Downstairs Cloakroom:
Close coupled WC, corner wall mounted wash hand basin, radiator, UPVC double glazed window to front.
Kitchen/Breakfast Room:
3.15m x 2.95m (10' 4" x 9' 8") Fitted with a range of wall and base units with complementing work surface, inset single bowl sink unit with mixer tap over, tiled splashbacks, UPVC double glazed window to front, 4-ring gas hob with extractor hood over, built-in electric oven under, recess for tall standing fridge/freezer, plumbing and recesses for washing machine and dishwasher, inset ceiling spotlights, radiator.
Lounge/Dining Area:
4.27m x 3.07m narrowing to 2.82m (14' x 10' to 9' 3") UPVC double glazed window to rear, UPVC double glazed French doors giving access to rear garden, understair storage cupboard, TV point, coved ceiling, 2 radiators, wood laminate flooring, wall light points.
From the Entrance Hall, stairs rising to:
First Floor Landing:
Airing cupboard enclosing Worcester combi boiler and shelving, access to roof void, further storage cupboard.
Bedroom 1:
3.37m including built-in wardrobes x 3.06m (11' x 10') UPVC double glazed window to rear, built-in wardrobe with twin doors enclosing hanging and shelved areas, radiator.
En-suite:
Fully tiled and glazed shower cubicle with mains shower over, close coupled WC, pedestal wash hand basin, inset ceiling spotlights, obscure UPVC double glazed window to side, extractor fan.
Bedroom 2:
2.86mx 2.83m (9' 4"x 9' 3") UPVC double glazed window to rear, radiator.
Bedroom 3:
3.06m maximum x 1.89m (10' max. X 6' 2") UPVC double glazed window to front, radiator.
Bathroom:
Panelled bath with mains shower and mixer shower attachment over, close coupled WC, pedestal wash hand basin, tiled splashbacks, shaver point, radiator, obscure UPVC double glazed window to front, extractor fan.
Outside:
To the front of the property is an area laid to shrubs and plants. Driveway to the side with twin gates and parking for 2 cars leading to Garage with up-and-over door, power, light and eaves storage. The rear garden is enclosed by fencing and walling, laid to paved patio with borders of shrubs and plants, remaining area laid to artificial grass, outside tap.
Directional Note:
Proceeding out of Weston-super-Mare past the Homebase store and heading towards the motorway, on the bridge take the turning on the left hand side into St Georges, proceed round past the Woolpack pub, proceed straight on at the mini-roundabout into Willow Close and take the last turning on the left into The Brambles where the property can be found on your left hand side.
Consumer Protection from Unfair Trading Regulations 2008.
The Agent has not tested any apparatus, equipment, fixtures and fittings or services and so cannot verify that they are in working order or fit for the purpose. A Buyer is advised to obtain verification from their Solicitor or Surveyor. References to the Tenure of a Property are based on information supplied by the Seller. The Agent has not had sight of the title documents. A Buyer is advised to obtain verification from their Solicitor. Items shown in photographs are not included unless specifically mentioned within the sales particulars. They may however be available by separate negotiation. Buyers must check the availability of any property and make an appointment to view before embarking on any journey to see a property.
Property Location
Similar Properties
Semi-detached house For Sale Weston-super-Mare Semi-detached house For Sale BS22 Weston-super-Mare new homes for sale BS22 new homes for sale Flats for sale Weston-super-Mare Flats To Rent Weston-super-Mare Flats for sale BS22 Flats to Rent BS22 Weston-super-Mare estate agents BS22 estate agents



.jpeg)











