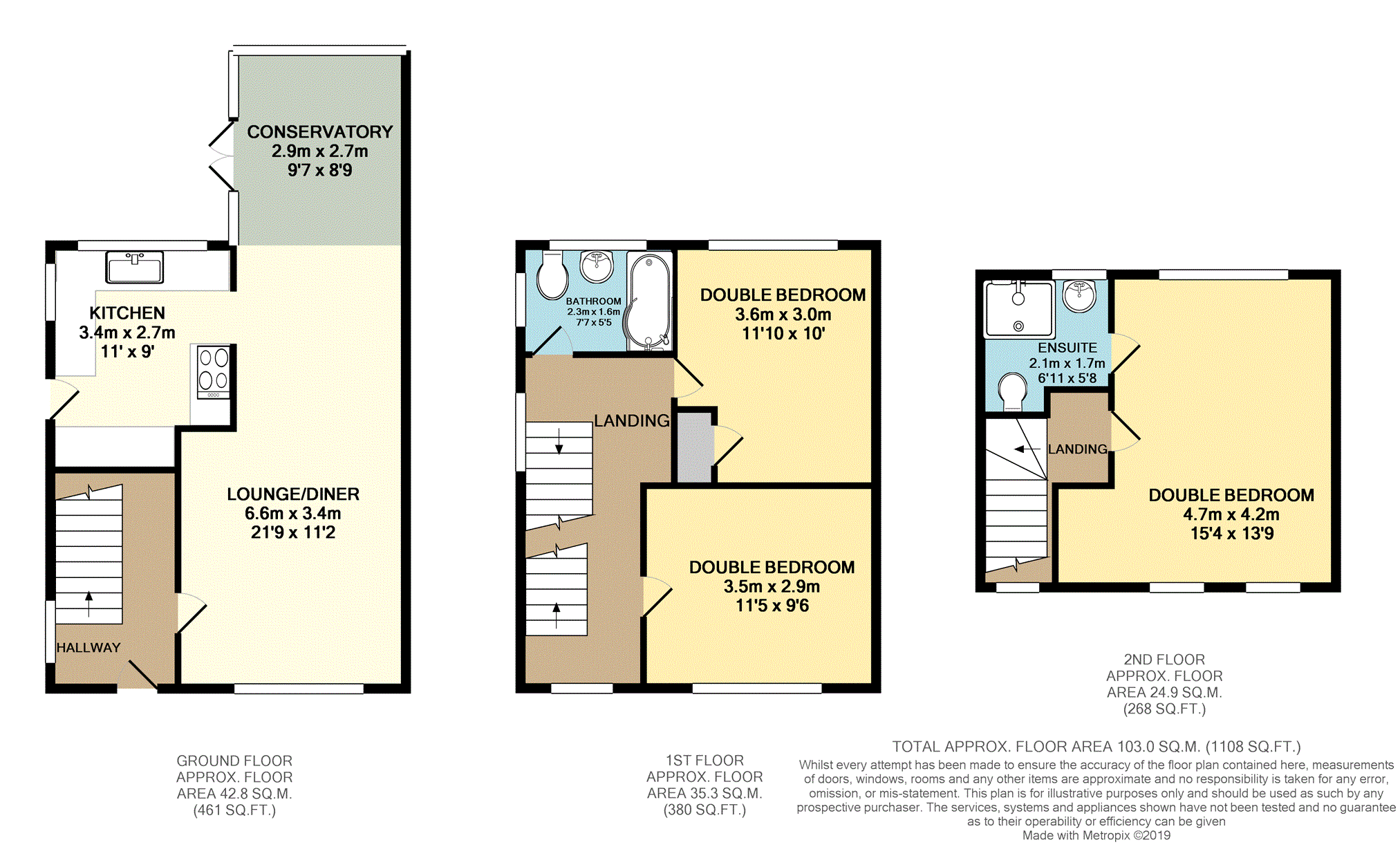3 Bedrooms Semi-detached house for sale in The Broad Walk North, Brentwood CM13 | £ 425,000
Overview
| Price: | £ 425,000 |
|---|---|
| Contract type: | For Sale |
| Type: | Semi-detached house |
| County: | Essex |
| Town: | Brentwood |
| Postcode: | CM13 |
| Address: | The Broad Walk North, Brentwood CM13 |
| Bathrooms: | 1 |
| Bedrooms: | 3 |
Property Description
New to the market comes this stunning three bedroom end of terrace house which has been recently refurbished and is therefore presented to the very highest of standards.
The house is set in a quiet turning within the Hogarth Primary and St Martins Secondary School catchment areas with a small green to the front.
The property has a sense of space and openness thanks to the addition of a conservatory and a 2nd floor creating the master bedroom and en-suite.
To the ground floor is an entrance hall with stairs to the 1st floor and door leading to a good size lounge with dining area. An opening leads to the conservatory with uPVC double glazed units and views onto the rear garden. This truly feels like part of the home rather than just a conservatory.
The modern kitchen boasts a butler sink, gas hob, double oven and an American style fridge/freezer. There is also a dishwasher and a washing machine that is integrated into the units. External access is provided via the side door.
To the first floor are 2 double bedrooms and a modern family bathroom with a bath, shower over, wash hand basin, low level WC and heated stainless steel towel rail.
To the second floor is the master bedroom with an en-suite comprising shower enclosure, wash hand basin, low level WC and heated stainless steel towel rail.
Externally is a neatly presented front garden with gate leading to a wide block paved side access path and patio area. The rear garden is mainly laid to lawn with fencing to the borders and featuring a brick built shed and 20' outbuilding with power, lighting and heating.
Lounge/Diner: 21'9 x 11'2
Conservatory: 9'7 x 8'9
Kitchen: 11' x 9'
Bedroom Two: 11'10 x 10'
Bedroom Three: 11'5 x 9'6
Bathroom: 7'7 x 5'5
Bedroom One: 15'4 x 13'9 (max)
En Suite: 6'11 x 5'9
Outbuilding: 19'4 x 7'3
Property Location
Similar Properties
Semi-detached house For Sale Brentwood Semi-detached house For Sale CM13 Brentwood new homes for sale CM13 new homes for sale Flats for sale Brentwood Flats To Rent Brentwood Flats for sale CM13 Flats to Rent CM13 Brentwood estate agents CM13 estate agents



.png)











