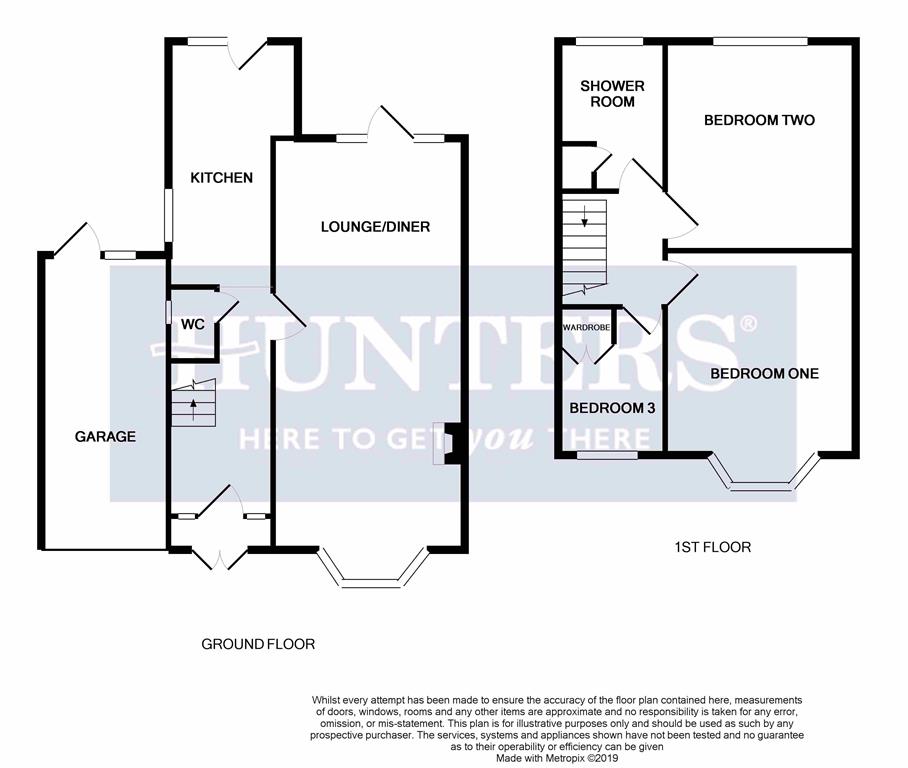3 Bedrooms Semi-detached house for sale in The Broadway, Stourbridge DY8 | £ 225,000
Overview
| Price: | £ 225,000 |
|---|---|
| Contract type: | For Sale |
| Type: | Semi-detached house |
| County: | West Midlands |
| Town: | Stourbridge |
| Postcode: | DY8 |
| Address: | The Broadway, Stourbridge DY8 |
| Bathrooms: | 0 |
| Bedrooms: | 3 |
Property Description
This traditional three bedroom semi detached home briefly comprises entrance porch, entrance hall, cloakroom, lounge dining room, kitchen, three bedrooms, modern fitted shower room, front and rear gardens, driveway and garage. This property also benefits from being offered with no ongoing chain and situated close to popular local schools and amenities.
Front of the property
To the front of the property there is a tarmacadam driveway leading to garage, lawn with shrub borders and path to front door.
Entrance porch
With double glazed french doors to front, door to entrance hall and light.
Entrance hall
With a double glazed door leading from the porch, stairs to the first floor landing, doors to various rooms and a central heating radiator.
Cloakroom
With a door leading from the entrance hall, WC, wash hand basin, part tiled walls, window to side and tiled floor.
Lounge dining room
8.10m (26' 7") x 3.43m (11' 3")
With a door leading from the entrance hall, double glazed bay window to front, double glazed door to rear, two double glazed windows to rear, gas fire place with decorative surround and two central heating radiators.
Kitchen
4.44m (14' 7") x 1.96m (6' 5")
With a door leading from the entrance hall, fitted kitchen with a range of wall and base units, work surfaces with tiled splash back, stainless steel sink and drainer, integrated double oven, gas hob, stainless steel cooker hood above, space for fridge, two double glazed windows to rear, double glazed door to rear, breakfast bar and a central heating radiator.
Landing
With stairs leading from the entrance hall, double glazed window to side and doors to various rooms.
Bedroom one
4.29m (14' 1") x 3.43m (11' 3")
With a door leading from the landing, double glazed bay window to front, fitted wardrobes and a central heating radiator.
Bedroom two
3.66m (12' 0") x 3.43m (11' 3")
With a door leading from the landing, double glazed window to rear, fitted wardrobes and a central heating radiator.
Bedroom three
2.69m (8' 10") x 1.96m (6' 5")
With a door leading from the landing, double glazed window to front, fitted wardrobes and a central heating radiator.
Shower room
With a door leading from the landing, shower cubicle, WC, wash hand basin set into vanity unit, tiled walls, tiled floor, recessed spotlights, cupboard housing wall mounted worcester boiler, double glazed window to rear, chrome heated towel rail and a central heating radiator.
Garden
With double glazed doors from the kitchen and further double glazed door from the lounge, to a patio area with path leading to rear, lawn with shrub borders, garden shed, outside tap and double glazed door to garage.
Garage
5.33m (17' 6") x 2.31m (7' 7")
With a garage door to front, double glazed door to rear, power, light and plumbing for washing machine.
Property Location
Similar Properties
Semi-detached house For Sale Stourbridge Semi-detached house For Sale DY8 Stourbridge new homes for sale DY8 new homes for sale Flats for sale Stourbridge Flats To Rent Stourbridge Flats for sale DY8 Flats to Rent DY8 Stourbridge estate agents DY8 estate agents



.png)











