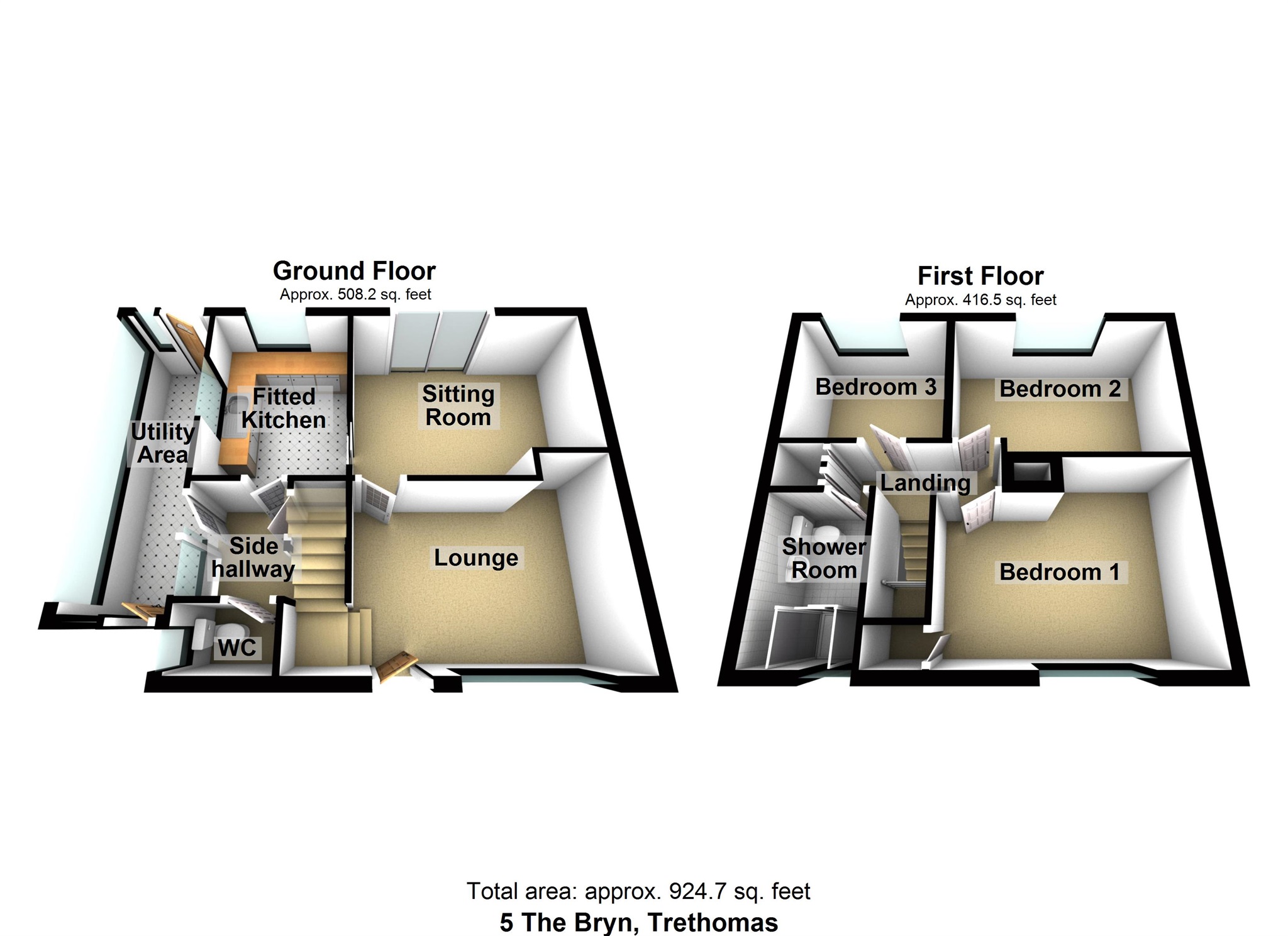3 Bedrooms Semi-detached house for sale in The Bryn, Trethomas, Caerphilly CF83 | £ 150,000
Overview
| Price: | £ 150,000 |
|---|---|
| Contract type: | For Sale |
| Type: | Semi-detached house |
| County: | Caerphilly |
| Town: | Caerphilly |
| Postcode: | CF83 |
| Address: | The Bryn, Trethomas, Caerphilly CF83 |
| Bathrooms: | 1 |
| Bedrooms: | 3 |
Property Description
Summary
Three bedroom semi-detached property with generous size garage located in the popular village of Trethomas, this property is conveniently located to be within walking distance to shops and schools plus there are good road links to surrounding area including Caerphilly and Newport.
Description
Three bedroom semi-detached property located in the popular village of Trethomas, Caerphilly. This property is conveniently located to be within walking distance to shops and schools plus there are good road links to surrounding area including Caerphilly and Newport.
Internally the property briefly comprising lounge, fitted kitchen, dining room, WC, utility area. To the first floor there are three good sized bedrooms plus the shower room. Externally the property offers an enclosed front garden laid to lawn, larger than average rear garden which is enclosed and briefly comprises a large lawned area with a separate patio area providing a great space for table and chairs. Larger than average detached garage with rear lane access and a hardstand.
Lounge 16' 5" x 10' 8" into recess ( 5.00m x 3.25m into recess )
UPVC double glazed entrance door with UPVC double glazed window to front, double radiator, coving to ceiling, open plan stairs providing access to the first floor accommodation, door to:
Sitting/dining Room 13' 3" x 10' 3" maximum ( 4.04m x 3.12m maximum )
Double radiator, power point(s), double glazed patio doors to garden, sliding door to:
Kitchen 10' 3" x 7' 10" ( 3.12m x 2.39m )
Fitted with a matching range of base and eye level units with worktop space over, stainless steel sink with single drainer and mixer tap, gas point for cooker, uPVC double glazed window to the side and rear, double radiator, door to:
Side Hallway
Door to the under stairs storage cupboard, door to the utility area, door to:
Wc
UPVC obscure double glazed window to side, close coupled WC with tiled splashbacks, radiator.
Utility Area 17' x 4' 10" ( 5.18m x 1.47m )
uPVC construction with double glazed windows to the front, side and rear, polycarbonate roof, uPVC double glazed doors to both front and rear. Plumbing for automatic washing machine, space for freezer and tumble dryer and cold water tap.
Landing
Access to loft, cupboard housing a wall mounted gas combination boiler.
Bedroom One 13' 3" x 10' 7" into recess ( 4.04m x 3.23m into recess )
UPVC double glazed window to front, radiator, door to Storage cupboard/single wardrobe.
Bedroom Two 12' 7" x 8' 9" ( 3.84m x 2.67m )
UPVC double glazed window to rear, radiator, power point(s), coving to ceiling.
Bedroom Three 8' 8" x 8' ( 2.64m x 2.44m )
UPVC double glazed window to rear, radiator.
Shower Room
Three piece comprising a walk in double shower area with fitted shower, pedestal wash hand basin and close coupled WC with tiled splashbacks, uPVC obscure double glazed window to front, radiator.
Outside
Externally the property offers an enclosed front garden laid to lawn with pathway leading to the entrance door, larger than average rear garden which is enclosed and briefly comprises a large lawned area with a separate patio area providing a great space for table and chairs. Larger than average detached garage with rear lane access and a hardstand.
Property Location
Similar Properties
Semi-detached house For Sale Caerphilly Semi-detached house For Sale CF83 Caerphilly new homes for sale CF83 new homes for sale Flats for sale Caerphilly Flats To Rent Caerphilly Flats for sale CF83 Flats to Rent CF83 Caerphilly estate agents CF83 estate agents



.png)











