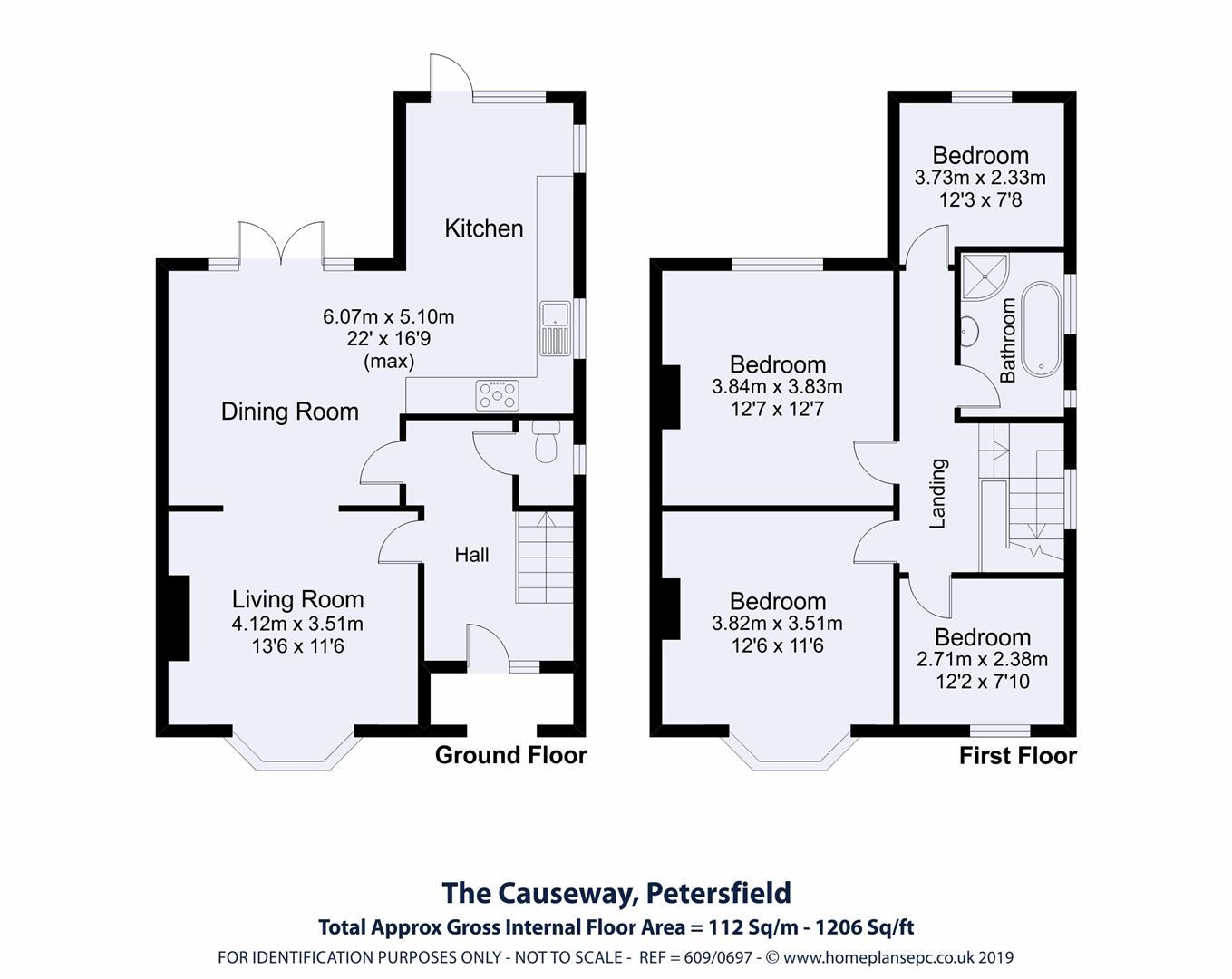4 Bedrooms Semi-detached house for sale in The Causeway, Petersfield GU31 | £ 575,000
Overview
| Price: | £ 575,000 |
|---|---|
| Contract type: | For Sale |
| Type: | Semi-detached house |
| County: | Hampshire |
| Town: | Petersfield |
| Postcode: | GU31 |
| Address: | The Causeway, Petersfield GU31 |
| Bathrooms: | 1 |
| Bedrooms: | 4 |
Property Description
A beautifully presented and improved family house in convenient location
Description
A spacious semi-detached house built in the 1930’s and traditionally constructed of cavity brick elevations under a tiled roof. In recent years a great deal of work has been done on the house to improve the layout and upgrade the kitchen and bathroom. What has been created is a bright and spacious family house. A woodburning stove has been installed in the living room. A bespoke fully fitted kitchen has been installed with space for a breakfast table whilst still retaining the separate more formal dining area. The bathroom has not only a freestanding double ended bath, but also a shower cubicle. At the end of the garden is a substantial Summer House that subject to some work being carried out would provide lovely overflow accommodation.
Situation
The house is extremely conveniently located on a small slip road off The Causeway. All of the facilities in Petersfield including schooling, first class shops, restaurants and cafes in the High Street and Petersfield Square and the mainline railway station are within a short easy walk. Petersfield is in the centre of the South Downs National Park and surrounded by lovely countryside with numerous sports activities available and accessible.
Front Garden
Driveway
Covered Entrance Porch
Entrance Hall (2.43m x 3.96m (7'11" x 12'11"))
Stairs to first floor.
Cloakroom
Living Room (4.12m x 351m (13'6" x 1151'6" ))
Bay window. Woodburner in fireplace. Door to hallway. Open plan to Dining Room
Dining Room (6.70m at widest x 3.83m (21'11" at widest x 12'6"))
Patio doors to garden, open plan to Kitchen. Door to hallway.
Kitchen/Breakfast Room (2.74m x 5.13m (8'11" x 16'9"))
Dual aspect room. Fitted kitchen with breakfast area and door to rear garden
First Floor
Landing
Bedroom One (3.51m 3.82m (11'6" 12'6"))
Bay window to front.
Bedroom Two (0.91m.25.60mm x 0.91m.25.30mm (3.84m x 3.83m ))
Bedroom Three (2.73m x 2.33m (8'11" x 7'7" ))
Family Bathroom (1.73m x 2.61m (5'8" x 8'6"))
Garage
Rear Garden
Paved patio area leading to terraced lawn.
Summer House/Workshop
Directions
From Petersfield Square proceed along the High Street turning right at the War Memorial into Dragon Street. At the small roundabout proceed onto The Causeway and after about 200 metres turn right into Cranford Road and immediately right again into a small slip road at the end of which is No. 5 on the left-hand side.
General
Services - All mains connected
Tenure - Freehold
Local Authority - East Hampshire District Council
Council Tax Band - E £2,137.46 per annum 2019/2020
EPC - D 62
Property Location
Similar Properties
Semi-detached house For Sale Petersfield Semi-detached house For Sale GU31 Petersfield new homes for sale GU31 new homes for sale Flats for sale Petersfield Flats To Rent Petersfield Flats for sale GU31 Flats to Rent GU31 Petersfield estate agents GU31 estate agents



.png)







