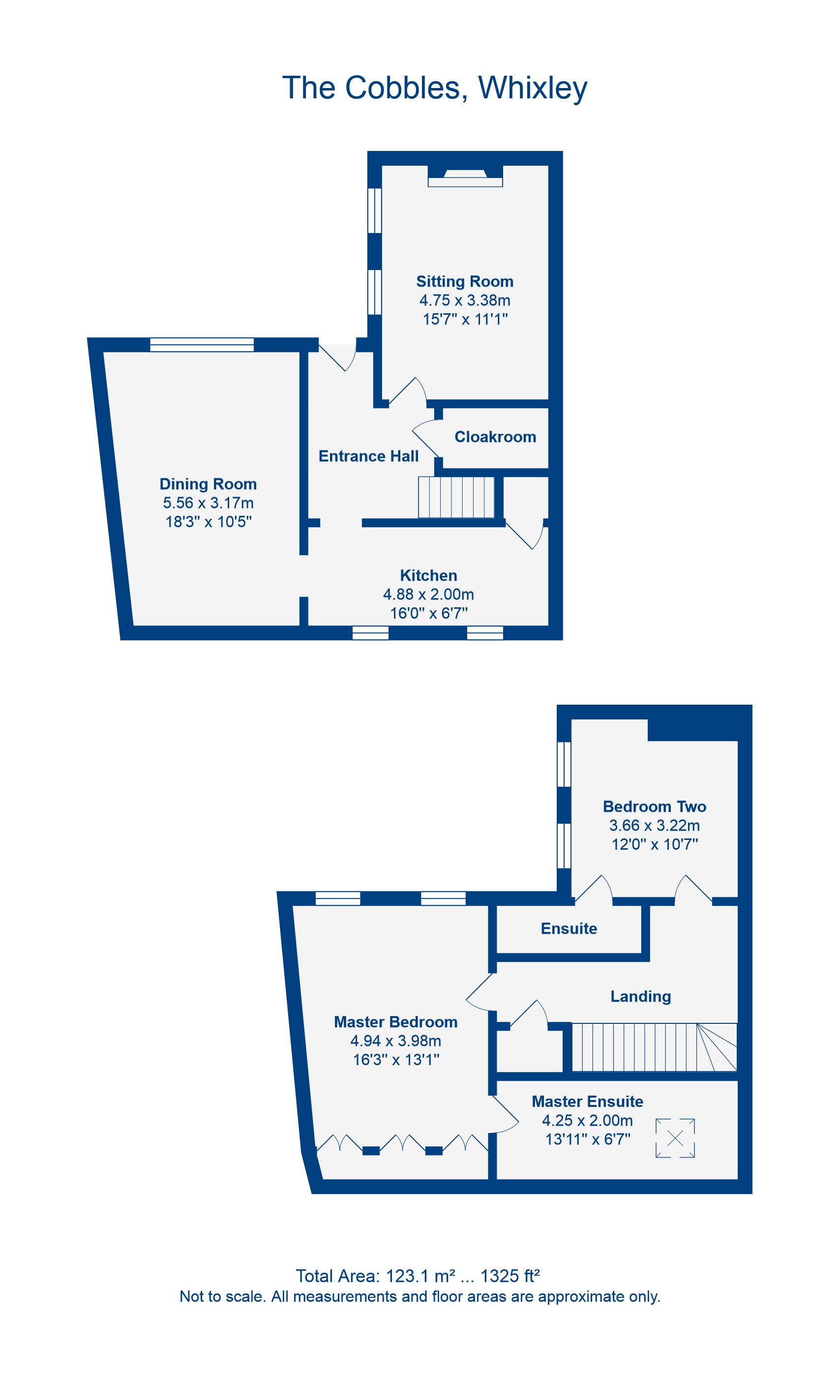2 Bedrooms Semi-detached house for sale in The Cobbles, Whixley, York YO26 | £ 215,000
Overview
| Price: | £ 215,000 |
|---|---|
| Contract type: | For Sale |
| Type: | Semi-detached house |
| County: | North Yorkshire |
| Town: | York |
| Postcode: | YO26 |
| Address: | The Cobbles, Whixley, York YO26 |
| Bathrooms: | 0 |
| Bedrooms: | 2 |
Property Description
An interesting and well presented modern semi detached mews cottage occupying a central position in the popular village of Whixley. Comprising sitting room with open fire, dining room, kitchen, cloakroom and two double bedrooms each with an ensuite bath / shower room. The property is well presented throughout and externally features a south facing patio seating area with off street parking. Double glazing, oil fire central heating, EPC C.
Entrance hall
3.35m (11' 0") x 2.46m (8' 1") (max)
With part glazed external door, radiator, alarm panel and cloakroom off.
Sitting room
4.75m (15' 7") x 3.38m (11' 1")
With central fire surround set with an open fire, recessed spot lighting, integrated lighting sockets, radiator, TV point and twin windows to the front aspect.
Dining room
5.56m (18' 3") x 3.18m (10' 5") (max)
With engineered wood flooring continued from the kitchen, radiator and window to the front aspect.
Kitchen
4.88m (16' 0") x 2.01m (6' 7")
A modern fitted kitchen with a range of base and wall units with complementary worktop over, integrated oven, hob with extractor over, fridge freezer and dishwasher. Space and plumbing for a washing machine, engineered wood flooring, twin windows to the rear aspect and useful under-stairs storage cupboard.
Cloakroom
2.13m (7' 0") x 1.22m (4' 0")
Comprising low level WC and hand wash basin with radiator, recessed spot lighting and extractor fan.
First floor landing
With useful storage cupboard, radiator and bedrooms off.
Master bedroom
4.95m (16' 3") x 3.99m (13' 1")
A generous sized double room with a range of fitted wardrobes, radiator, TV point, twin windows to the front aspect and access to the roof space.
Master ensuite
4.24m (13' 11") x 2.01m (6' 7")
A generous sized bathroom suite comprising bath, shower, low level WC and hand wash basin. With part tiled walls, recessed spot lighting and Velux style window.
Bedroom two
3.66m (12' 0") x 3.23m (10' 7")
A double room with radiator and twin windows to the front aspect.
Bedroom two ensuite
2.92m (9' 7") x 1.17m (3' 10")
Comprising shower, low level WC and hand wash basin. With recessed spot lighting, part tiled walls and radiator.
External
Externally the property features a pleasant south facing patio seating area to the front aspect with off street parking.
Property Location
Similar Properties
Semi-detached house For Sale York Semi-detached house For Sale YO26 York new homes for sale YO26 new homes for sale Flats for sale York Flats To Rent York Flats for sale YO26 Flats to Rent YO26 York estate agents YO26 estate agents



.png)











