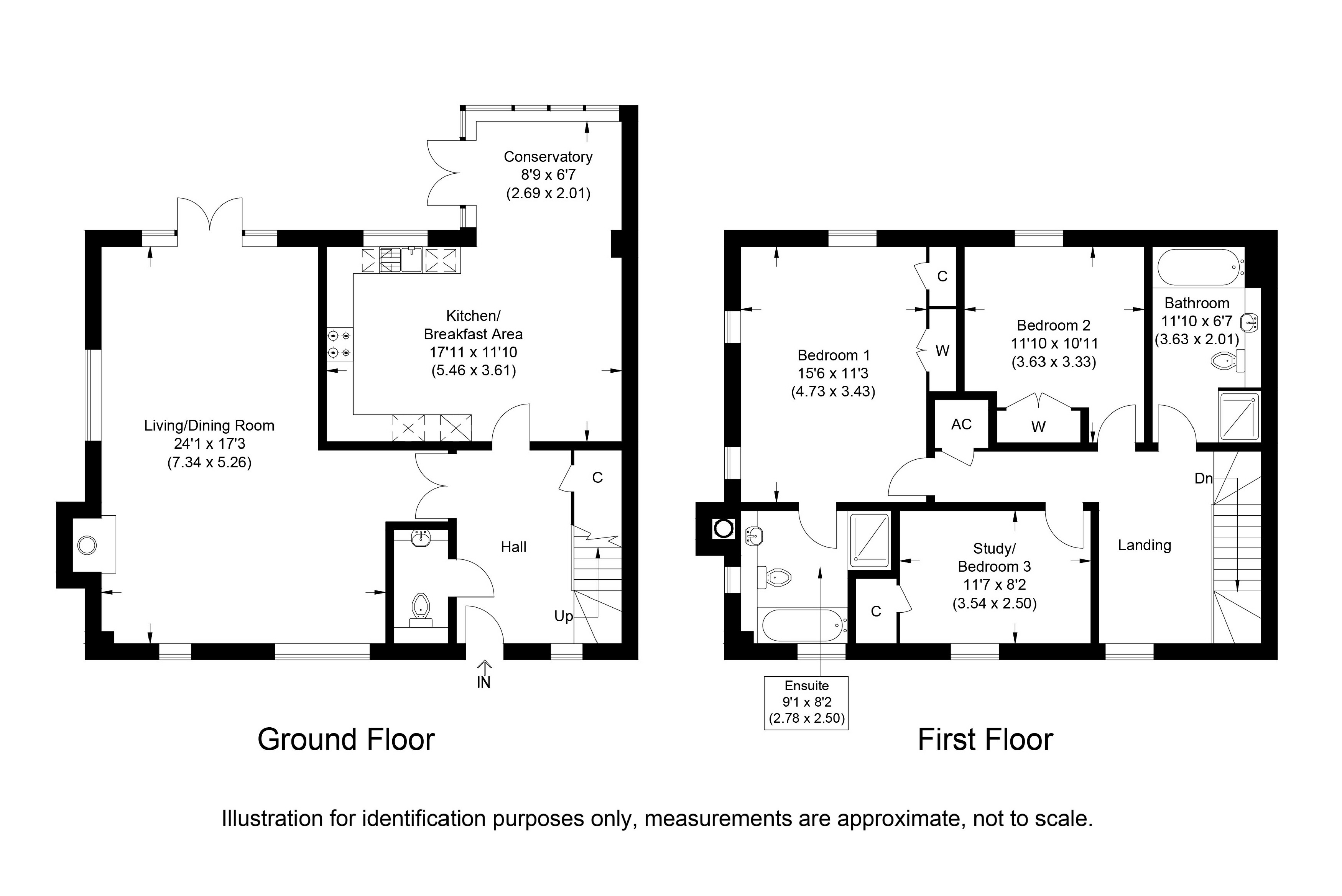3 Bedrooms Semi-detached house for sale in The Courtyard, Essendon, Hertfordhire AL9 | £ 895,000
Overview
| Price: | £ 895,000 |
|---|---|
| Contract type: | For Sale |
| Type: | Semi-detached house |
| County: | Hertfordshire |
| Town: | Hatfield |
| Postcode: | AL9 |
| Address: | The Courtyard, Essendon, Hertfordhire AL9 |
| Bathrooms: | 2 |
| Bedrooms: | 3 |
Property Description
A stunning and beautifully appointed three bedroom family home that is arranged over two floors and is located in this exclusive gated development within the grounds of Essendon Country Club.
The property comprises of a welcoming entrance hall, guest cloakroom, living room with doors leading onto rear patio area and garden, beautifully fitted kitchen with dining area and conservatory with doors also leading out onto rear patio area.
To the first floor there is an impressive master bedroom with large en-suite bathroom with double shower unit, two further bedrooms and family bathroom.
Externally, there is an attractive landscaped rear garden with a patio area. The property also benefits from two off street parking spaces including a garage. There is off street parking to the side of the property with direct access to the rear garden.
From the moment you drive through the wrought iron gates and down the avenue of lime trees towards the elegant facade of Essendon Manor, you know you've arrived in a rather unique setting. An elegant slice of English parkland set amidst some 400 acres in on your door step.
The pretty village of Essendon has a primary school, church and pub all of which are only a few minutes walk away. Hertford, Welwyn Garden City, Hatfield, Brookmans Park and Potters Bar are only a short drive away. All of which have mainline railway stations into London, great shopping facilities and secondary schools. The A1(M), M25 and A414 are also a short drive away.
Spacious Entrance Hall
Guest Cloakroom
Living / Dining Room (24'1 x 17'3 (7.34m x 5.26m))
Kitchen / Breakfast Room (17'11 x 11'10 (5.46m x 3.61m))
Conservatory (8'9 x 6'7 (2.67m x 2.01m))
Master Bedroom (15'6 x 11'3 (4.72m x 3.43m))
En-Suite Bathroom
Bedroom 2 (11'10 x 10'11 (3.61m x 3.33m))
Bedroom 3 (11'7 x 8'2 (3.53m x 2.49m))
Family Bathroom
Spacious Landing Hall / Office
Landscaped Rear Garden With Patio Area And Side Access
Garage
Two Allocated Parking Spaces
The agent has not tested any apparatus, equipment, fixtures, fittings or services and so, cannot verify they are in working order, or fit for their purpose. Neither has the agent checked the legal documentation to verify the leasehold/freehold status of the property. The buyer is advised to obtain verification from their solicitor or surveyor. Also, photographs are for illustration only and may depict items which are not for sale or included in the sale of the property, All sizes are approximate. All dimensions include wardrobe spaces where applicable.
Floor plans should be used as a general outline for guidance only and do not constitute in whole or in part an offer or contract. Any intending purchaser or lessee should satisfy themselves by inspection, searches, enquires and full survey as to the correctness of each statement. Any areas, measurements or distances quoted are approximate and should not be used to value a property or be the basis of any sale or let. Floor Plans only for illustration purposes only – not to scale
Property Location
Similar Properties
Semi-detached house For Sale Hatfield Semi-detached house For Sale AL9 Hatfield new homes for sale AL9 new homes for sale Flats for sale Hatfield Flats To Rent Hatfield Flats for sale AL9 Flats to Rent AL9 Hatfield estate agents AL9 estate agents



.png)











