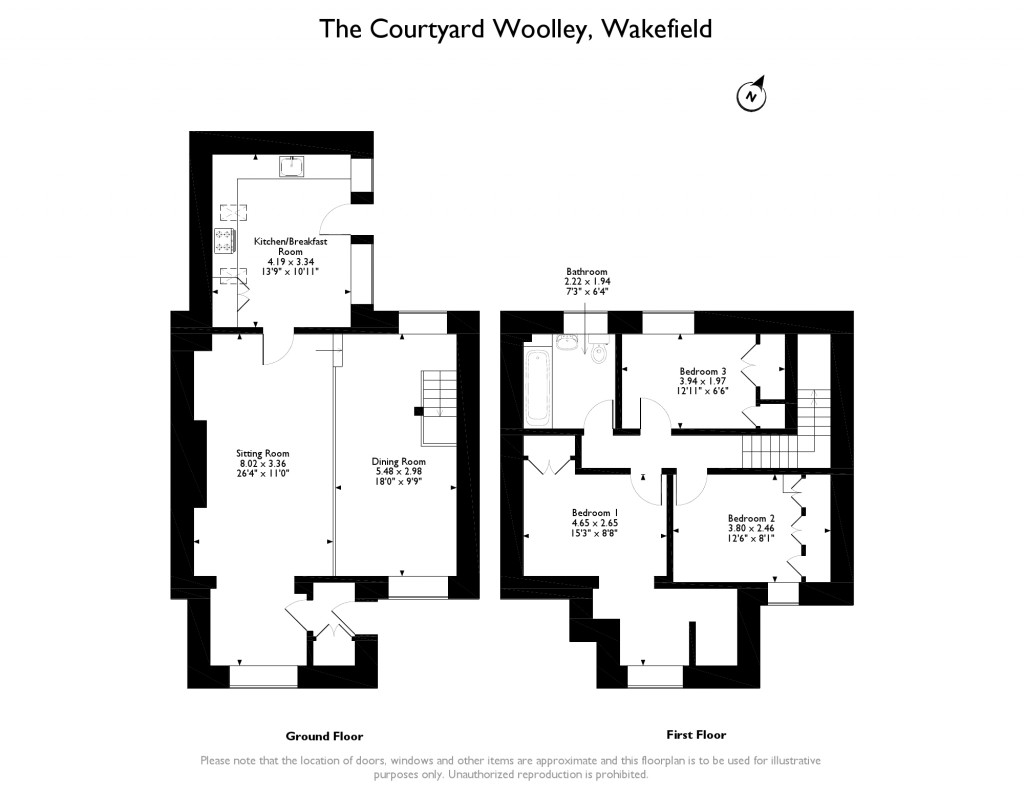3 Bedrooms Semi-detached house for sale in The Courtyard, Wakefield, West Yorkshire WF4 | £ 250,000
Overview
| Price: | £ 250,000 |
|---|---|
| Contract type: | For Sale |
| Type: | Semi-detached house |
| County: | West Yorkshire |
| Town: | Wakefield |
| Postcode: | WF4 |
| Address: | The Courtyard, Wakefield, West Yorkshire WF4 |
| Bathrooms: | 1 |
| Bedrooms: | 3 |
Property Description
Entrance porch With useful storage cupboard, opening to Hallway with double glazed mullion windows.
Lounge 18' 0" x 10' 11" (5.49m x 3.35m) Brick wall feature, down lighting to the ceiling, and opening to....
raised featured dining room 9' 5" x 18' 0" (2.89m x 5.49m) With polished pine floor, beamed ceiling, feature open staircase with exposed brick work mullion windows to the front and double glazed window to the rear makes this a light and airy room with central heating radiator.
Breakfast kitchen 13' 9" x 11' 0" (4.20m x 3.36m) A stunning room with fully vaulted ceiling with exposed beam work, two double glazed ceiling roof lights, double glazed windows, fitted with a matching range of shaker style fronted wall and base units and solid wood worksurface, porcelain sink unit single drainer with mixer tap units, fitted range oven, extractor hood, plumbing for integrated washer dryer and dishwasher, exposed stone work. Stable door leads to paved area at rear of the property.
Stairs leading to.....
First floor landing
Master bedroom 15' 3" x 8' 8" (4.66m x 2.66m) With double glazed window overlooking the communal gardens, exposed stonework and feature vaulted ceiling, useful eaves storage area and, built in wardrobes, central heating radiator.
House bathroom Furnished with white period style suite, comprising of pedestal washbasin, low flush wc, panelled bath with shower over and shower screen, tiled to the walls and floor, double glazed window, heated towel rail.
Bedroom to the front 10' 7" x 8' 1" (3.23m x 2.47m) to wardrobe fronts Having fitted wardrobes, feature exposed stonework, double glazed window looking over the communal gardens, central heating radiator.
Bedroom to rear 10' 8" x 6' 5" (3.26m x 1.97m)to wardrobe fronts Having built in wardrobes, containing central heating boiler, beamed ceiling, double glazed window, central heating radiator.
Outside The property enjoys pedestrian rights of access to the kitchen door with neat paved patio area, to the front is communal gardens, together with allocated car port/garage.
Property Location
Similar Properties
Semi-detached house For Sale Wakefield Semi-detached house For Sale WF4 Wakefield new homes for sale WF4 new homes for sale Flats for sale Wakefield Flats To Rent Wakefield Flats for sale WF4 Flats to Rent WF4 Wakefield estate agents WF4 estate agents



.png)










