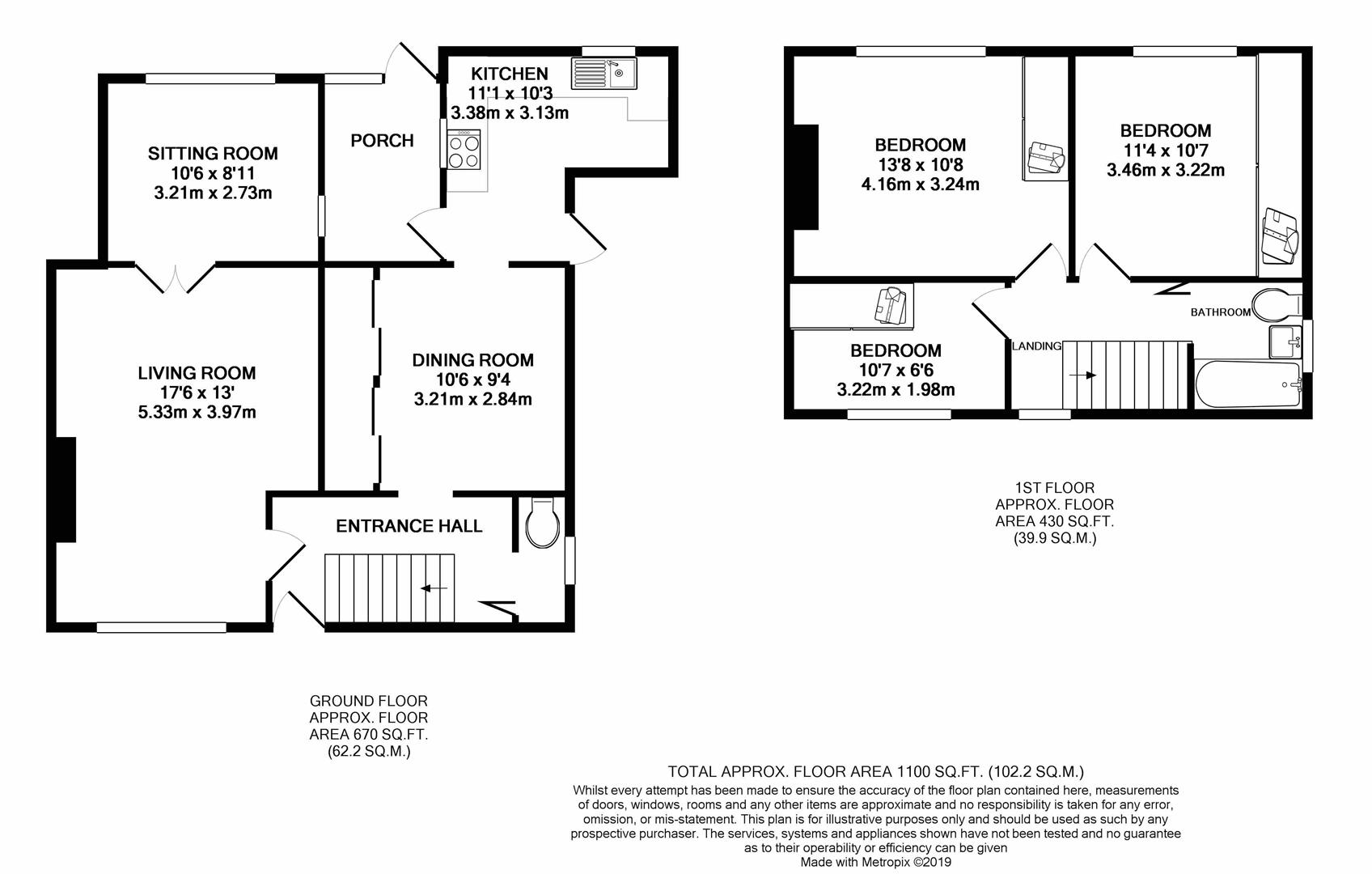3 Bedrooms Semi-detached house for sale in The Crescent, Clay Cross, Chesterfield S45 | £ 160,000
Overview
| Price: | £ 160,000 |
|---|---|
| Contract type: | For Sale |
| Type: | Semi-detached house |
| County: | Derbyshire |
| Town: | Chesterfield |
| Postcode: | S45 |
| Address: | The Crescent, Clay Cross, Chesterfield S45 |
| Bathrooms: | 1 |
| Bedrooms: | 3 |
Property Description
A family home on the outskirts of clay cross
This tastefully presented three bedroomed semi detached home offers a generous amount of accommodation, situated in outsrkirts of Clay Cross, this home offers easy access to the M1 Gateway and to the local amenities in the town centre. The property briefly comprises of a stylish kitchen, lounge, dining room, a further sitting room and downstairs cloakroom/WC.
General
Gas Central Heating
uPVC Double Glazed Windows and Doors
Gross Internal Floor Area 102.2 sq m/1100 sq ft
Council Tax Band – A
Secondary School Catchment Area – Tupton Hall
On The Ground Floor
Entrance door leads into
Entrance Hall
Having the staircase leading to the First Floor Accommodation, hard wearing non slip vinyl flooring and open access through to the dining room.
Cloakroom/Wc
With a low flush WC and wood laminate flooring.
Lounge (5.33m x 3.96m (17'6 x 13'))
A generous reception room with a window overlooking the front of the property with wood laminate flooring, fireplace and French doors leading through to the
Sitting Room (3.05m 1.83m x 2.72m (10' 6 x 8'11))
With wood laminate flooring and a window overlooking the rear garden.
Dining Room (3.20m x 2.84m (10'6 x 9'4))
Having non slip hard wearing vinyl flooring and a range of built in cupboards with mirrored sliding doors and open access through to the
Kitchen (3.38m x 3.12m (11'1 x 10'3))
Being fitted with a range of white fronted shaker style wall, base and drawer units with complementary wooden worksurface and upstands over.
Inset single drainer stainless steel sink unit with mixer tap.
There is a fitted electric oven with four ring gas hob and extractor over.
There is space and plumbing for an automatic washing machine and space for a fridge/freezer.
There is hard wearing vinyl flooring.
Rear Entrance Porch
With a uPVC double glazed door leading out onto the rear garden.
On The First Floor
Landing
Having loft access hatch.
Bedroom One (4.17m x 3.25m (13'8 x 10'8))
A double room overlooking the rear of the property with a range of fitted wardrobes with sliding mirrored doors and laminate flooring.
Bedroom Two (3.45m x 3.23m (11'4 x 10'7))
Another double room overlooking the rear of the property with a range of fitted wardrobes and laminate flooring.
Bedroom Three (3.23m x 1.98m (10'7 x 6'6))
A single room overlooking the front of the property with built in wardrobes and laminate flooring.
Bathroom
Being fully tiled and containing a white suite comprising panelled "P" shaped bath with electric shower over, low flush WC and pedestal wash hand basin.
Outside
To the front of the property is a lawned area with a driveway and caravan hardstanding to the side.
A path leads down the side of the property and a gate gives access onto the rear garden.
The enclosed rear garden has a paved patio, hardstanding for a shed, an artificial lawned area and a uPVC outbuilding with light and power
Property Location
Similar Properties
Semi-detached house For Sale Chesterfield Semi-detached house For Sale S45 Chesterfield new homes for sale S45 new homes for sale Flats for sale Chesterfield Flats To Rent Chesterfield Flats for sale S45 Flats to Rent S45 Chesterfield estate agents S45 estate agents



.png)











