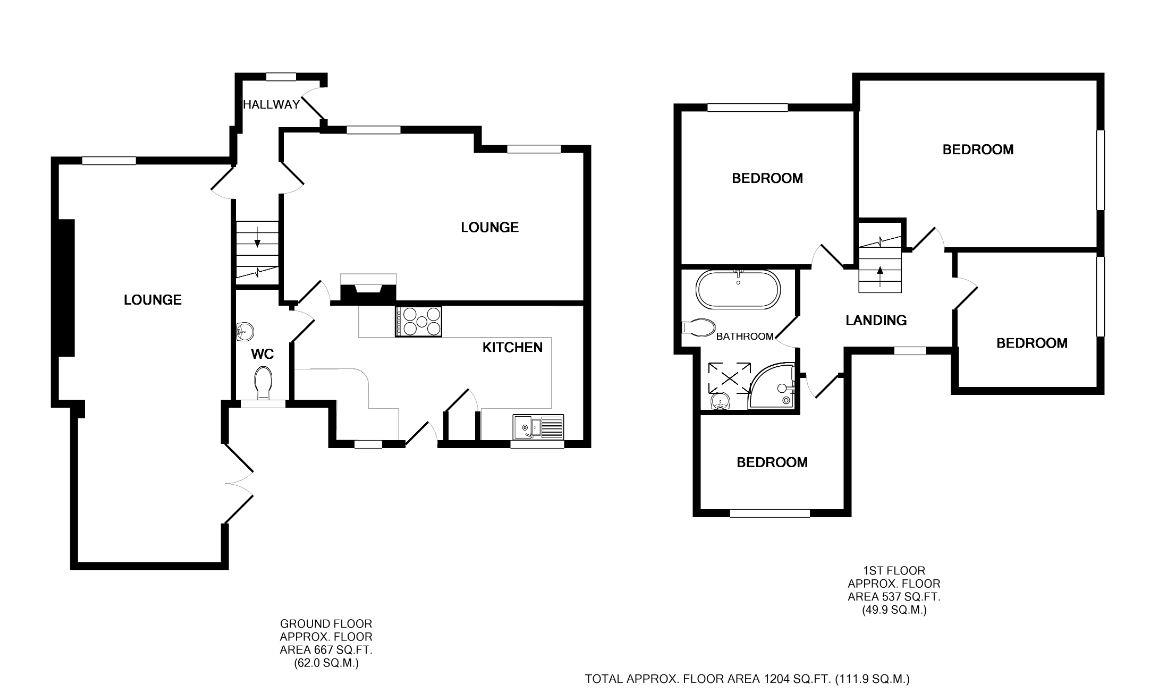4 Bedrooms Semi-detached house for sale in The Crescent, Letchworth Garden City SG6 | £ 500,000
Overview
| Price: | £ 500,000 |
|---|---|
| Contract type: | For Sale |
| Type: | Semi-detached house |
| County: | Hertfordshire |
| Town: | Letchworth Garden City |
| Postcode: | SG6 |
| Address: | The Crescent, Letchworth Garden City SG6 |
| Bathrooms: | 1 |
| Bedrooms: | 4 |
Property Description
***rarely available*** A characteristic and extended four-bedroom semi-detached property presented in excellent condition. Located just outside Letchworth town centre within walking distance of the mainline train station, and highly regarded schools. Downstairs the property boasts a beautiful kitchen/breakfast area, dual aspect lounge, separate dining room and a downstairs cloakroom. Upstairs there are four good sized bedrooms and a modern bathroom suite. Outside there is a lovely secluded landscaped rear garden with a detached single garage and off road parking for two cars.
Letchworth Garden City is home to the uk's First Roundabout and is the original ‘Garden City' offering residents the best of town and country living. The Town Centre is easily accessible boasting a wide variety of civic and recreational amenities, along with a good range of shopping facilities. There is excellent local schooling, and for commuters there is a mainline train station which connects to London Kings Cross, and excellent links to major roads particularly the A1M.
Entrance Hall
Double-glazed door to front aspect. Radiator. Oak flooring.
Cloakroom
Fitted with a low-level WC, wash hand basin, tiled floor, tiled splash backs, heated towel rail, extractor fan and double glazed window to rear aspect.
Lounge - 25'0" (7.62m) x 10'11" (3.33m)
Dual aspect double glazed windows to front and rear. Patio doors opening onto rear garden. Feature open fireplace, two radiators, oak flooring, coving and window shutters.
Dining Room - 18'8" (5.69m) x 10'11" (3.33m)
Double glazed window to front aspect, two radiators, open fireplace, oak flooring, door to:
Kitchen/Breakfast area - 18'3" (5.56m) x 8'8" (2.64m)
Fitted with a range of wall and base units with granite effect work surfaces over. 1 1/2 bowl ceramic sink mixer tap. Induction range cooker. Space for washing machine and dishwasher. Space for fridge/ freezer, wood effect vinyl flooring, radiator, wall mounted boiler, LED spotlights, double glazed window to rear aspect with door to rear garden.
First Floor
Landing
Window to side aspect. Loft access.
Bedroom One - 15'4" (4.67m) x 10'5" (3.18m)
Double glazed window to side aspect, radiator.
Bedroom Two - 10'6" (3.2m) x 9'8" (2.95m)
Double glazed window to front aspect, radiator.
Bedroom Three - 8'9" (2.67m) x 8'8" (2.64m)
Double glazed window to side aspect, radiator.
Bedroom Four - 9'5" (2.87m) x 8'0" (2.44m) Max
Double glazed window to rear aspect, radiator.
Bathroom
Modern fitted bathroom suite comprising shower cubicle, low level WC, wash hand basin, tiled splash areas, heated towel rail, inset lighting, skylight.
Outside
Gardens
To the front there is off road parking for two vehicles, an enclosed corner plot with a secluded landscaped rear garden with mature planting, patio area, lawn, mature trees, edging and flower bed borders.
Garage
Detached single garage with power & light plus loft space.
Notice
Please note we have not tested any apparatus, fixtures, fittings, or services. Interested parties must undertake their own investigation into the working order of these items. All measurements are approximate and photographs provided for guidance only.
Property Location
Similar Properties
Semi-detached house For Sale Letchworth Garden City Semi-detached house For Sale SG6 Letchworth Garden City new homes for sale SG6 new homes for sale Flats for sale Letchworth Garden City Flats To Rent Letchworth Garden City Flats for sale SG6 Flats to Rent SG6 Letchworth Garden City estate agents SG6 estate agents



.png)







