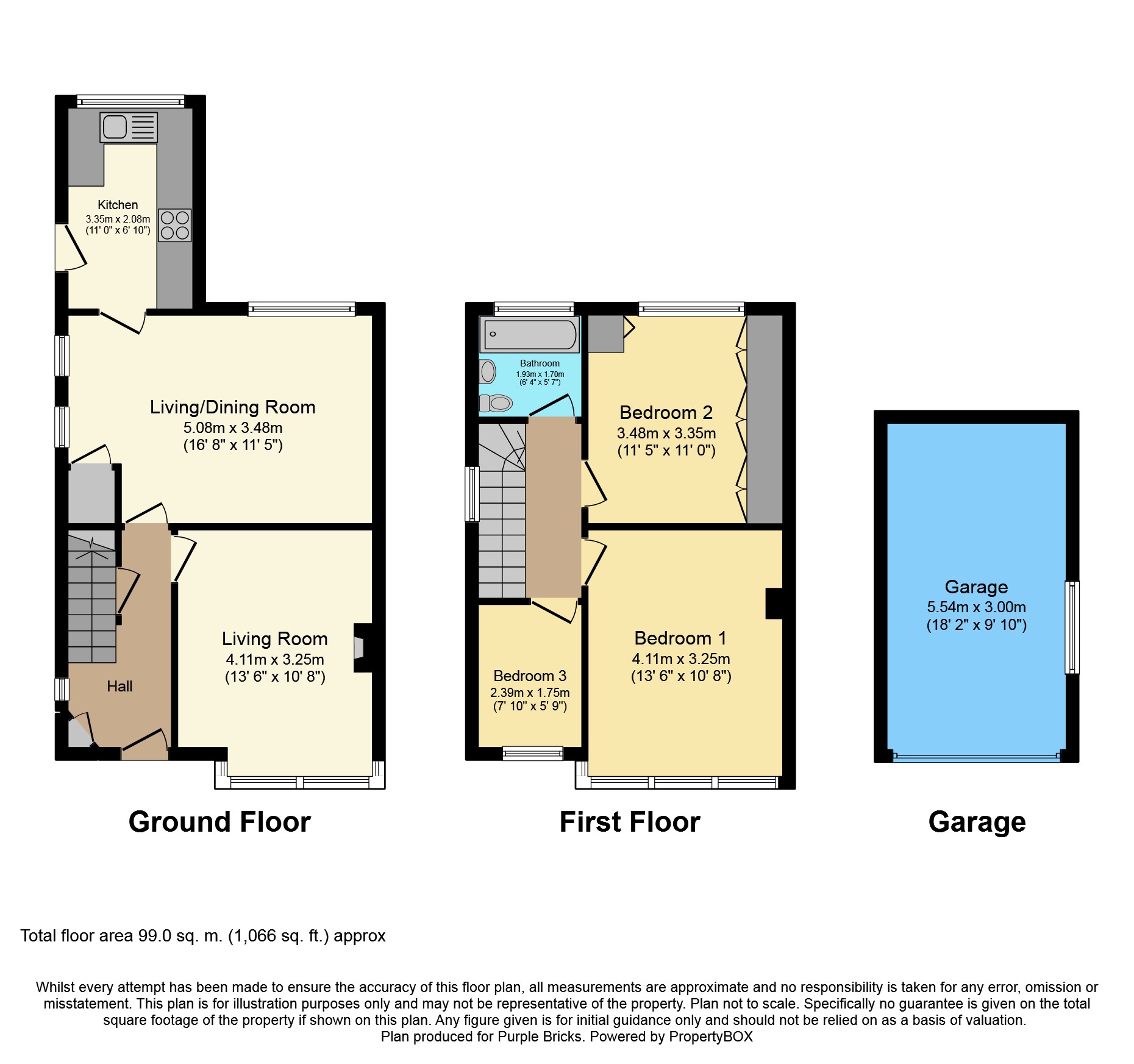3 Bedrooms Semi-detached house for sale in The Crescent, York YO26 | £ 250,000
Overview
| Price: | £ 250,000 |
|---|---|
| Contract type: | For Sale |
| Type: | Semi-detached house |
| County: | North Yorkshire |
| Town: | York |
| Postcode: | YO26 |
| Address: | The Crescent, York YO26 |
| Bathrooms: | 1 |
| Bedrooms: | 3 |
Property Description
Purple Bricks are pleased to offer to the market for the first time since 1972 this well presented traditional 3 bedroom semi detached home with a large attractive rear lawn garden and a detached garage.
This extremely well cared for home includes an entrance hall, front sitting room, a spacious living/dining room and extension creating a separate fitted kitchen.
To the first floor there are 3 bedrooms and a recently fitted bathroom.
Particularly attractive features of the property include a lovely attractive front garden, a larger than average sunny rear lawn garden and a wide drive way to the front and side giving access to the garage.
The property had a new roof fitted a few years ago, has recently been re-decorated externally, the double glazed windows are a recent addition and the lpg fired condensing boiler was new a few years ago as well.
The Crescent, with wide grass verges, is located in the centre of this extremely popular village. The property is close to the school, doctors surgery, shop/post office and pub.
The village also boasts a modern village hall and sports field. There are long distance views towards the Hambleton Hills and White Horse.
For transport here is a bus service beween York and Ripon and nearby rail stations at Cattal and Hammerton.
The A1(M) is just 3 miles away, giving easy access to West Yorkshire, Tyneside and Teeside, York (10 miles), Knaresborough (7 miles) and Harrogate (11 miles) are within easy reach.
An early inspection of this wonderful home is highly recommended to avoid disappointment. Viewings can easily be arranged via the Purple Bricks website 24/7, strictly by appointment only.
Entrance Hall
Entrance hall with corner storage cupboard, under stairs cupboard and double glazed window.
Sitting Room
13'6" x 10'8"
A bright front sitting room with feature fireplace and large double glazed bay window overlooking the front lawn.
Living / Dining Room
16'8" x 11'5"
Spacious, bright dual aspect living/dining room with feature fireplace, built in storage cupboard, ceiling coving, double glazed picture windows to the side and large double glazed picture window overlooking the rear garden.
Kitchen
11' x 6'10"
Fitted kitchen with range of wall & floor units, fully tiled walls, space for cooker with hob, space for tall fridge freezer, space & plumbing for washing machine, double glazed access door to side and a large double glazed picture window overlooking the rear garden.
Landing
Landing with access hatch to loft and large double glazed picture window to side.
Bedroom One
13'6" x 10'8"
Bright double bedroom with large double glazed bay window overlooking the front garden.
Bedroom Two
11'5" x 11'
Spacious, bright double bedroom with a wall of fitted wardrobes, fitted cupboard and a large double glazed picture window overlooking the rear gardens.
Bedroom Three
7'10" x 5'10"
Single bedroom with double glazed picture window overlooking the front garden.
Bathroom
Recently fitted, predominantly tiled bathroom with pedestal wash hand basin, WC and bath tub.
Front Garden
Attractive and inviting front lawn garden with floral borders and driveway parking giving access to the detached garage.
Rear Garden
Beautiful, larger than average, sunny rear lawn garden with patio area, floral borders and a space for the lpg tank.
Garage
Detached garage with window.
Property Location
Similar Properties
Semi-detached house For Sale York Semi-detached house For Sale YO26 York new homes for sale YO26 new homes for sale Flats for sale York Flats To Rent York Flats for sale YO26 Flats to Rent YO26 York estate agents YO26 estate agents



.png)











