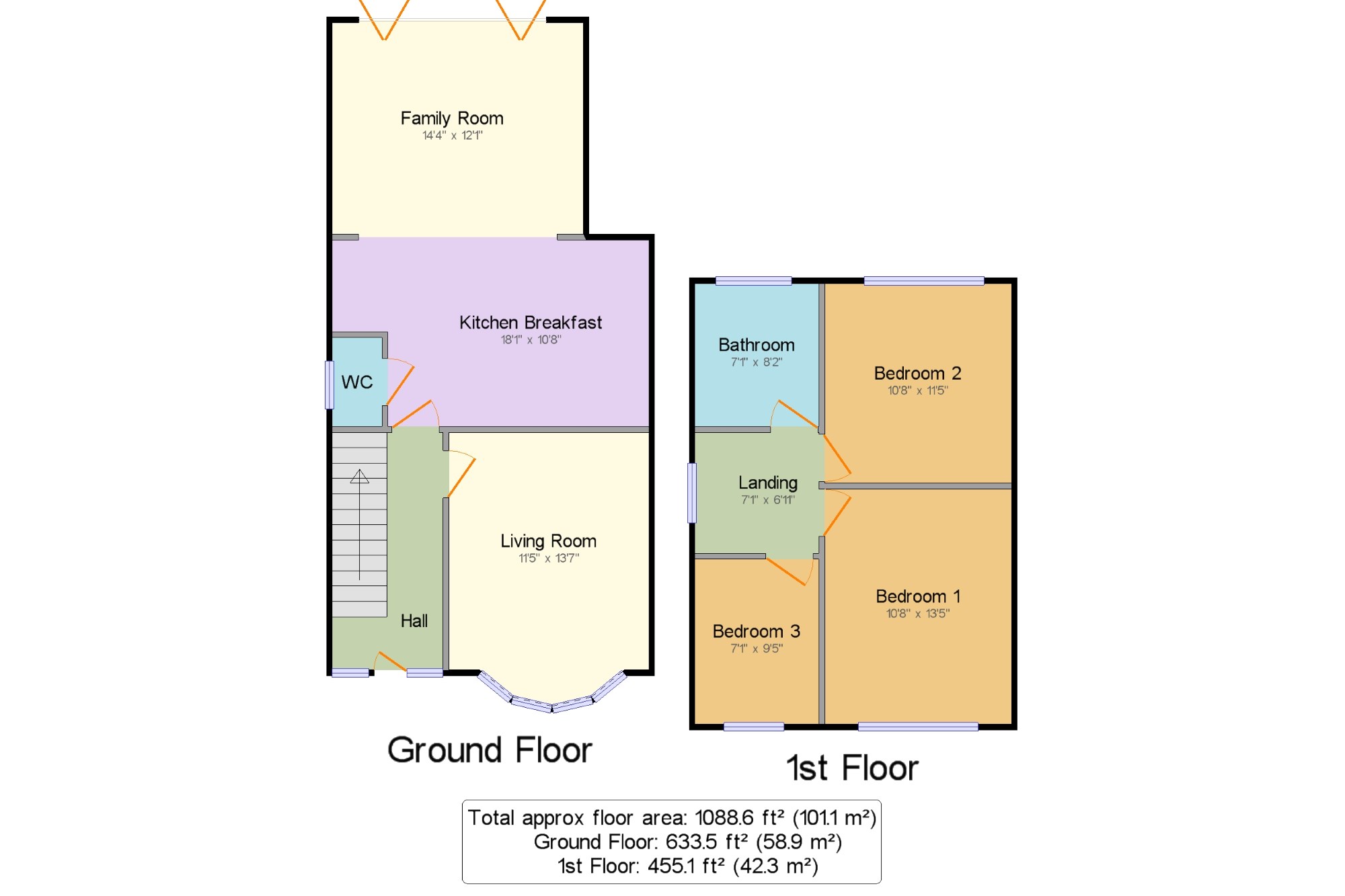3 Bedrooms Semi-detached house for sale in The Dell, Fulwood, Preston, Lancashire PR2 | £ 195,000
Overview
| Price: | £ 195,000 |
|---|---|
| Contract type: | For Sale |
| Type: | Semi-detached house |
| County: | Lancashire |
| Town: | Preston |
| Postcode: | PR2 |
| Address: | The Dell, Fulwood, Preston, Lancashire PR2 |
| Bathrooms: | 1 |
| Bedrooms: | 3 |
Property Description
This fantastic extended three bedroom home offers stylish open plan living, perfect for a first time buyer or ideal family home. The dining and family room opens out onto your garden and is the perfect space for entertaining family and friends benefitting from bi-folds doors. The beautiful contemporary kitchen with central breakfast bar island provides a host of integrated appliances. The bright and spacious living room has a beautiful feature wood burning stove and large window to the front elevation creating an atmosphere ideal for day to day living or relaxing. Added touches of convenience include a downstairs WC and plenty of storage. Upstairs, you will find three generously proportioned bedrooms, two of which are doubles and a luxurious four piece bathroom suite. Externally, the property is approached via a driveway with parking for two cars leading to a detached single garage. Beyond this point is an extensive large laid to lawn garden with brick built outbuilding and Indian stone paved patio area, allowing further potential to extend.
Three Bedroom Extended Semi Detached Home
Stylish Open Plan Living Accommodation
Perfect For First Time Buyer Or A Family Home
Contemporary Kitchen Diner & Family Room
Downstairs WC
Luxurious Four Piece Family Bathroom
Driveway Parking & Detached Single Garage
Extensive Large Landscaped Rear Garden
Hall 6'4" x 13'7" (1.93m x 4.14m). Composite double glazed entrance door. Radiator, laminate flooring. Staircase leading to the first floor with carpeted flooring.
Living Room 11'5" x 13'7" (3.48m x 4.14m). Double glazed uPVC bay window facing the front. Radiator and wood burner, carpeted flooring.
Kitchen Breakfast 18'1" x 10'8" (5.51m x 3.25m). UPVC bi-fold double glazed door, opening onto the garden. Double glazed velux window. Radiator, laminate flooring, tiled splashbacks. Wood work surfaces, fitted wall and base units, stainless steel one and a half bowl sink with drainer, integrated, electric, double oven, electric, induction hob, stainless steel extractor, integrated dishwasher, space for washing machine, fridge/freezer.
Family Room 14'4" x 12'1" (4.37m x 3.68m). UPVC bi-fold double glazed door, opening onto the garden. Double glazed velux window. Radiator, laminate flooring.
WC 2'10" x 5'1" (0.86m x 1.55m). Double glazed uPVC window facing the side. Vinyl flooring, tiled splashbacks. Low level WC, pedestal sink.
Landing 7'1" x 6'11" (2.16m x 2.1m). Loft access . Double glazed uPVC window facing the side. Carpeted flooring.
Bedroom 1 10'8" x 13'5" (3.25m x 4.1m). Double glazed uPVC window facing the front. Radiator, carpeted flooring.
Bedroom 2 10'8" x 11'5" (3.25m x 3.48m). Double glazed uPVC window facing the rear. Radiator, carpeted flooring.
Bedroom 3 7'1" x 9'5" (2.16m x 2.87m). Double glazed uPVC window facing the front. Radiator, carpeted flooring.
Bathroom 7'1" x 8'2" (2.16m x 2.5m). Double glazed uPVC window facing the rear. Heated towel rail, tiled flooring, tiled walls. Low level WC, freestanding bath, double enclosure shower, pedestal sink.
Property Location
Similar Properties
Semi-detached house For Sale Preston Semi-detached house For Sale PR2 Preston new homes for sale PR2 new homes for sale Flats for sale Preston Flats To Rent Preston Flats for sale PR2 Flats to Rent PR2 Preston estate agents PR2 estate agents



.png)











