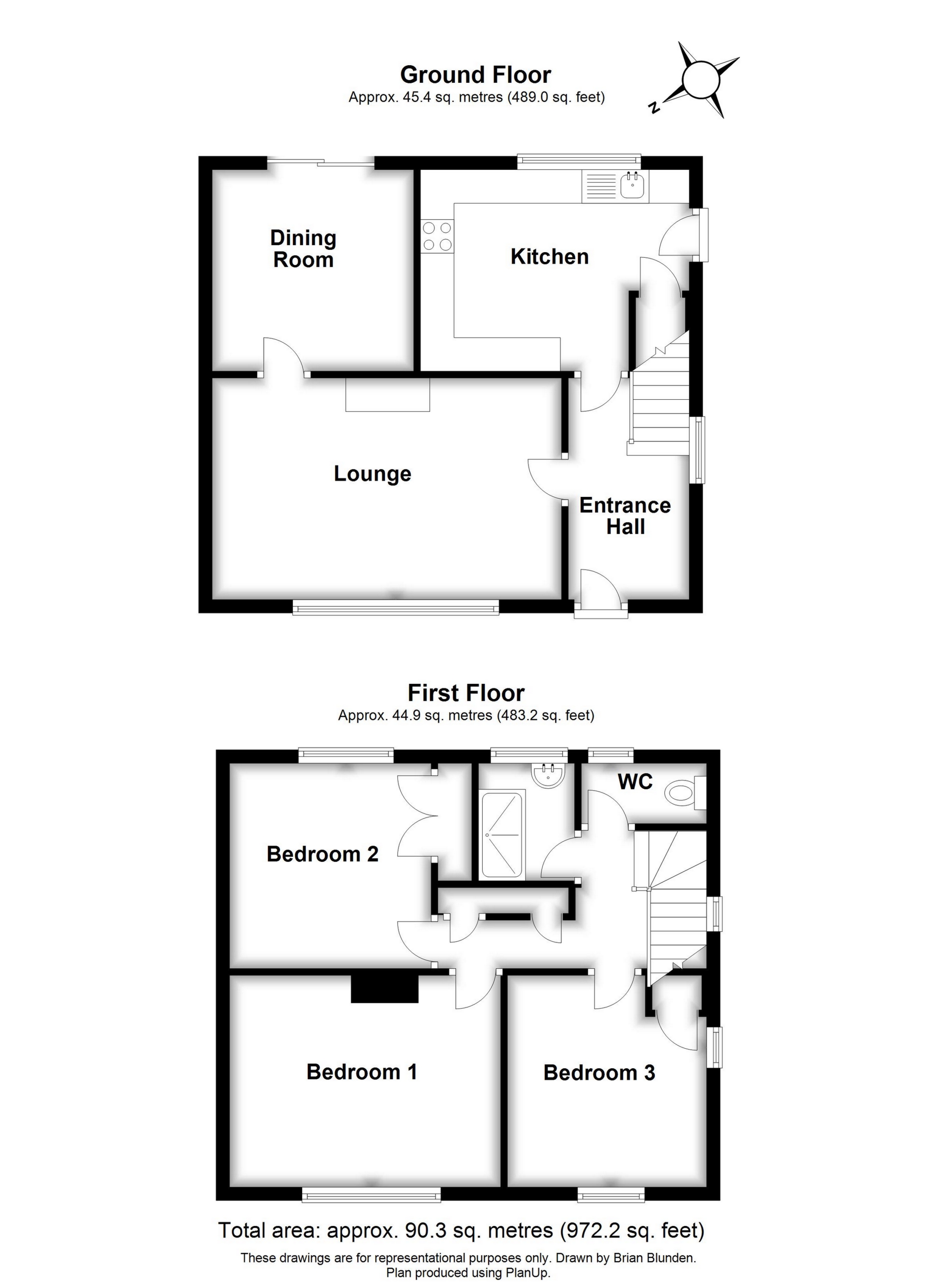3 Bedrooms Semi-detached house for sale in The Dingle, West Green RH11 | £ 325,000
Overview
| Price: | £ 325,000 |
|---|---|
| Contract type: | For Sale |
| Type: | Semi-detached house |
| County: | West Sussex |
| Town: | Crawley |
| Postcode: | RH11 |
| Address: | The Dingle, West Green RH11 |
| Bathrooms: | 1 |
| Bedrooms: | 3 |
Property Description
Detailed Description
Guide price £325,000 - £350,000. A rarely available semi - detached house with three double bedrooms which is in need of modernisation. The property offers spacious living accommodation with the added benefit of a 25'1" x 13'7" attached garage and a generous rear garden. No Onward Chain
This substantial three double bedroom semi-detached property is in need of modernisation and located within West Green with excellent access to Crawley train station, Gatwick Airport, M23 north and south bound, several excellent schools and a range of local amenities. The house makes an ideal family home for those needing to be close to multiple transport links, whilst being in a much sought after and convenient location. The property also features an extended garage and a lovely rear garden.
On entering the property you walk into the spacious entrance hall. The entrance hall provides access to the lounge and kitchen with staircase to the first floor. Ample space is provided for coats and shoes. The lounge is located to the front of the property and overlooks the garden. Generous floor space is provided for free standing sofas and further lounge furniture. A focal point to the lounge is the gas flame effect coal fire with its wooden surround with marble inset and hearth under. A door leads nicely through to the separate dining room. The dining room is located at the rear of the property and overlooks the lovely garden through the sliding patio doors. Space within the dining room allows for a 6/8 seater dining room table and chairs and an ideal service hatch through to the kitchen. The kitchen is also located at the rear of the property with views over the garden and is fitted with a range of base and eye level units with work surface surround. Space is provided for cooker, low level fridge, dishwasher and washing machine (All Appliances are included in the sale). There is a large under stairs recess cupboard and door which leads in to the covered side access walk way. From here you can access the garage, w/c and gardens.
The first landing provides access to all three double bedrooms, separate shower room with hand basin and separate w/c. On the landing there is a very useful storage cupboard and airing cupboard with hatch to loft. The king-size master bedroom is located at the front of the property and can comfortably hold a king-size bed with further floor space for free standing bedroom furniture. Bedroom two is also a king-size room with a double built in wardrobe and a view of the rear garden. Bedroom three is a generous double bedroom with a single built in wardrobe. The shower room is fairly modern and fitted with a double width shower cubical and wash hand basin with window. Adjacent to the shower room is the separate w/c with window.
The front garden is mostly laid to lawn with low level retaining wall and pathway to front door and driveway to the attached garage. The attached garage has been extended and has power and light. To the rear of the garage there is a chest freezer and tumble dryer which are included in the sale. The East Facing rear garden is a real feature to the property and makes the most afternoon and evening sunshine. Being mostly laid to lawn with a good sized patio seating area you will have no problem entertaining your friends and family. The rear garden features mature flower beds and is enclosed with panelled fencing for privacy and seclusion. Within the garden there is a timber built Avery, greenhouse and garden shed.
Ground Floor
Entrance Hall : 10'11" x 6'0" (3.33m x 1.83m)
Kitchen : 9'11" x 9'10" (3.02m x 3.00m)
Lounge : 17'2" x 11'0" (5.23m x 3.35m)
Dining Room : 10'0" x 10'0" (3.05m x 3.05m)
Side Covered Walkway
Ooutside W/C
First Floor
Landing
Master Bedroom : 13'3" x 11'0" (4.04m x 3.35m)
Bedroom Two : 10'11" x 10'0" (3.33m x 3.05m)
Bedroom Three : 10'0" x 10'0" (3.05m x 3.05m)
Shower Room
Separate W/C
Outside
Driveway
Attached Garage : 25'1" x 13'7" (7.65m x 4.14m)
Front Garden
Rear Garden
Property Location
Similar Properties
Semi-detached house For Sale Crawley Semi-detached house For Sale RH11 Crawley new homes for sale RH11 new homes for sale Flats for sale Crawley Flats To Rent Crawley Flats for sale RH11 Flats to Rent RH11 Crawley estate agents RH11 estate agents



.png)











