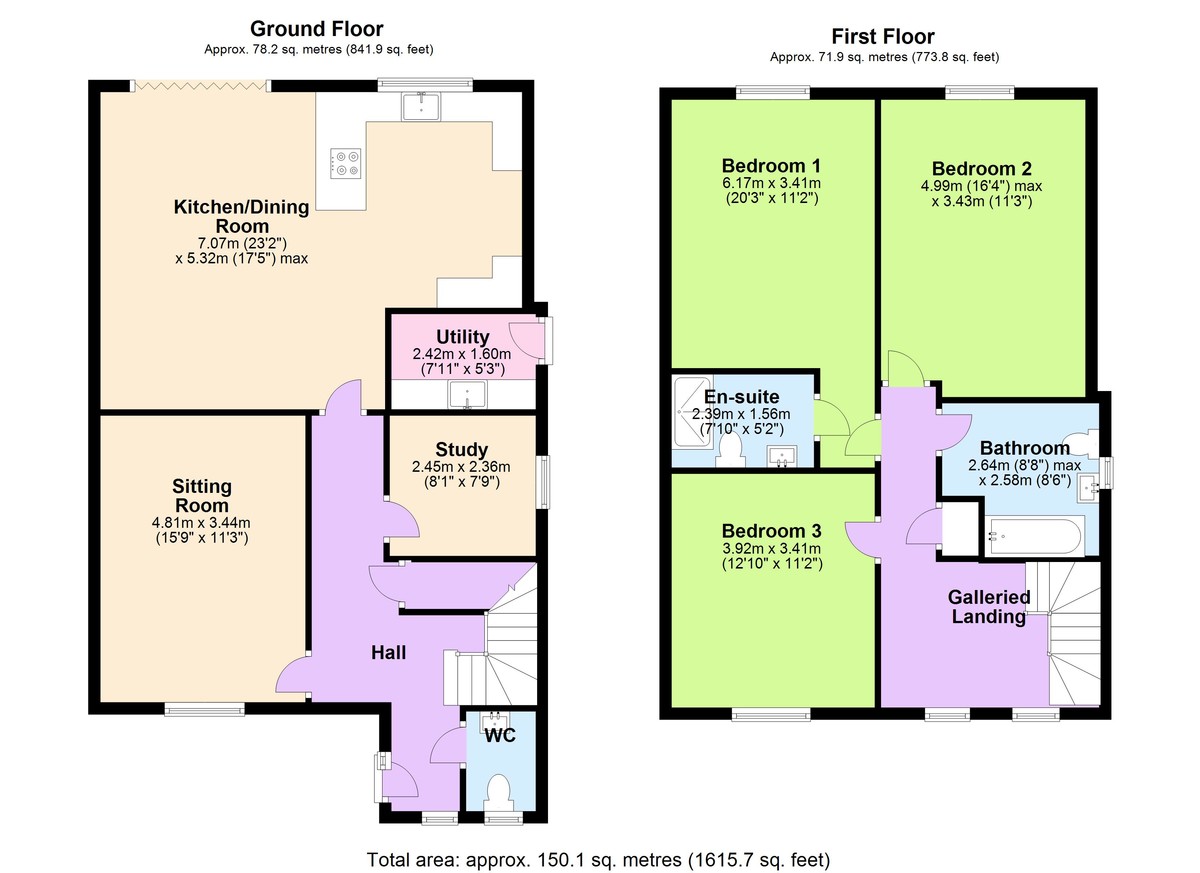3 Bedrooms Semi-detached house for sale in The Downs, Stebbing, Dunmow CM6 | £ 550,000
Overview
| Price: | £ 550,000 |
|---|---|
| Contract type: | For Sale |
| Type: | Semi-detached house |
| County: | Essex |
| Town: | Dunmow |
| Postcode: | CM6 |
| Address: | The Downs, Stebbing, Dunmow CM6 |
| Bathrooms: | 2 |
| Bedrooms: | 3 |
Property Description
A stunning 3 bedroom, brand new contemporary home. Finished to the highest of standards, the living accommodation consists of entrance hallway, open plan living/family living room opening out to the rear garden, living room, study, utility room and ground floor w.C. On the first floor are 3 double bedrooms, with 2 en-suites and luxury bathroom. The property offers a generous rear garden, whilst to the front is a private gated driveway, all looking over open 'The Downs' views.
Hardwood front door with side window leading to:
Entrance hallway: Wood flooring, 2 Velux windows, under stairs cupboard, wall mounted radiator, 2 ceiling light points, carpeted stairs to first floor accommodation and door into:
Kitchen/dining/family room - 23'2 x 17'5 (7.07m x 5.32m) Under floor heating throughout, wood flooring, a range of eye and base level units with marble work surfaces, inset sink with copper tap. 2 built in double ovens, 4 ring induction hob and extraction over, integral dishwasher and fridge/freezer. Double glazed window to rear, plus 'Bi-folding' doors to rear garden, inset down lighters throughout.
Utility room - 7'11 x 5'3 (2.42m x 1.60m) Under floor heating, wood flooring, marble work surfaces, inset sink with copper tap and units below. Space and plumbing for washing machine and tumble dryer and wall mounted boiler. Double glazed door to side, inset down lighters.
Living room - 15'9 x 11'3 (4.81m x 3.44m) Carpeted, double glazed window to front, wall mounted radiator, ceiling light point.
Study - 8'1 x 7'9 (2.45m x 2.36m) Wood flooring, double glazed window to side, wall mounted radiator and ceiling light point.
Ground floor W.C: Wood flooring, low level w.C., vanity sink unit, double glazed opaque window to front, heated towel rail and spotlights.
Landing area: Carpeted, airing cupboard, radiator, loft access, ceiling light point and doors leading to:
Master bedroom - 20'3 x 11'2 (6.17m x 3.41m) Carpeted, double glazed window to rear, duel aspect Velux windows, exposed beams, wall mounted radiator and ceiling light point. Door into:
En-suite shower room: Fully tiled, double shower cubicle, low flush w.C, vanity sink unit, heated towel rail, extraction fan and inset down lighters.
Bedroom 2 - 16'4 x 11'3 (4.99m x 3.43m) Carpeted, double glazed window to rear, duel aspect Velux windows, exposed beams, wall mounted radiator and ceiling light point.
Bedroom 3 - 12'10 x 11'2 (3.92m x 3.41m) Carpeted, double glazed window to front, wall mounted radiator and ceiling light point.
Family bathroom: Fully tiled, inset bath with shower attachment, vanity wash hand unit, low level w.C., heated towel rail, double glazed, opaque window to side and inset down lighters.
Outside: To the rear is a large garden, step out onto a patio which runs across the back of the house, then steps run up through raised beds to the remainder which offers generous laid to lawn space. Panel fencing surround and gated side access to the front. The property faces onto attractive views over the open 'Downs' countryside.
To the front, private block paved driveway with space up to 6 vehicles.
Agents note: The information given in these particulars is intended to help you decide whether you wish to view this property and to avoid wasting your time in viewing unsuitable properties. We have tried to make sure that these particulars are accurate, but to a large extent we have to rely on what the seller tells us about the property. We do not check every single piece of information ourselves as the cost of doing so would be prohibitive and we do not wish to unnecessarily add to the cost of moving house. In accordance with the misrepresentation act, we are required to inform both potential vendors and purchasers, that from time to time both vendors and or purchasers, may be known by our staff, by way of previous customers, friends, neighbours, relatives, etc.
Once you find the property you want to buy, you will need to carry out more investigations into the property than it is practical or reasonable for an estate agent to do when preparing sales particulars. For example, we have not carried out any kind of survey of the property to look for structural defects and would advise any homebuyer to obtain a surveyor's report before exchanging contracts. If you do not have your own surveyor, we would be pleased to recommend one. We have not checked whether any equipment in the property (such as central heating) is in working order and would advise homebuyers to check this. You should also instruct a solicitor to investigate all legal matters relating to the property (e.G. Title, planning permission etc., ), as these are specialist matters in which estate agents are not qualified. Your solicitor will also agree with the seller what items (e.G. Carpets, curtains etc., ) will be included in the sale.
Property Location
Similar Properties
Semi-detached house For Sale Dunmow Semi-detached house For Sale CM6 Dunmow new homes for sale CM6 new homes for sale Flats for sale Dunmow Flats To Rent Dunmow Flats for sale CM6 Flats to Rent CM6 Dunmow estate agents CM6 estate agents



.png)











