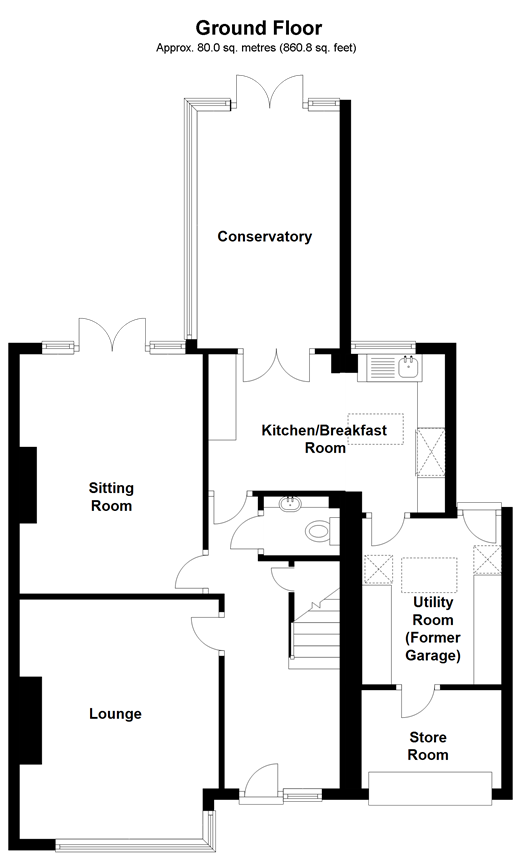3 Bedrooms Semi-detached house for sale in The Drive, Horley, Surrey RH6 | £ 385,000
Overview
| Price: | £ 385,000 |
|---|---|
| Contract type: | For Sale |
| Type: | Semi-detached house |
| County: | Surrey |
| Town: | Horley |
| Postcode: | RH6 |
| Address: | The Drive, Horley, Surrey RH6 |
| Bathrooms: | 1 |
| Bedrooms: | 3 |
Property Description
This large 3 bedroom semi detached home offers great value for money and a tremendous amount of space and is too good an opportunity to miss.
You couldn't wish for a more convenient location as this home is only a short walk to Horleys town centre and the train station making it ideal for commuters who want to leave their car at home and travel to London or the Coast.
Having been built in the 1930's, this home has undergone refurbishment and remodelling over the years, to create this wonderful house you see today which affords great opportunities for further development.
Internally all the rooms are of good sizes. There is a spacious lounge, a double glazed conservatory and a separate sitting room with French doors that open on to the garden. The kitchen/breakfast room has a range of modern units and the rear of the garage has been used to create a utility room.
On the first floor are 3 good size bedrooms and an enlarged and re-fitted bathroom, with a modern white suite. Additional benefits include double glazed windows and a gas fire central heating system to radiators.
Outside there is a large established rear garden with patio and lawn. At the front is a large driveway providing parking for several vehicles.
What the Owner says:
I knew straight away that this was the one! I loved the garden, which unlike most of the many other properties I had looked at, is not overlooked. Nothing came close in terms of size and location either. It's approximately a 5 minute walk to the train station.
Having improved the property over time, it now offers decidedly spacious accommodation and makes a great family home. Whilst I have the 2 reception rooms, I like to spend most of my time in the back rooms looking at the garden.
Being a keen gardener I enjoy spending time outside. The garden has a lovely sunny aspect and is secluded with decking and a large area of lawn.
Room sizes:
- Entrance Hall
- Lounge 14'2 x 11'10 (4.32m x 3.61m)
- Sitting Room 14'4 x 10'10 (4.37m x 3.30m)
- Kitchen/Breakfast Room 14'2 (4.32m) x 14'1 at widest point (4.30m) narrowing to 9'8 (2.95m)
- Conservatory 14'2 x 8'10 (4.32m x 2.69m)
- Cloakroom
- Utility Room 9'11 x 7'5 (3.02m x 2.26m)
- Landing
- Bedroom 1 14'3 x 9'11 (4.35m x 3.02m)
- Bedroom 2 11'3 x 8'6 (3.43m x 2.59m)
- Bedroom 3 10'4 x 8'0 (3.15m x 2.44m)
- Family Bathroom 8'8 x 8'7 (2.64m x 2.62m)
- Front Garden
- Driveway Parking
- Rear Garden
The information provided about this property does not constitute or form part of an offer or contract, nor may be it be regarded as representations. All interested parties must verify accuracy and your solicitor must verify tenure/lease information, fixtures & fittings and, where the property has been extended/converted, planning/building regulation consents. All dimensions are approximate and quoted for guidance only as are floor plans which are not to scale and their accuracy cannot be confirmed. Reference to appliances and/or services does not imply that they are necessarily in working order or fit for the purpose.
Property Location
Similar Properties
Semi-detached house For Sale Horley Semi-detached house For Sale RH6 Horley new homes for sale RH6 new homes for sale Flats for sale Horley Flats To Rent Horley Flats for sale RH6 Flats to Rent RH6 Horley estate agents RH6 estate agents



.jpeg)











