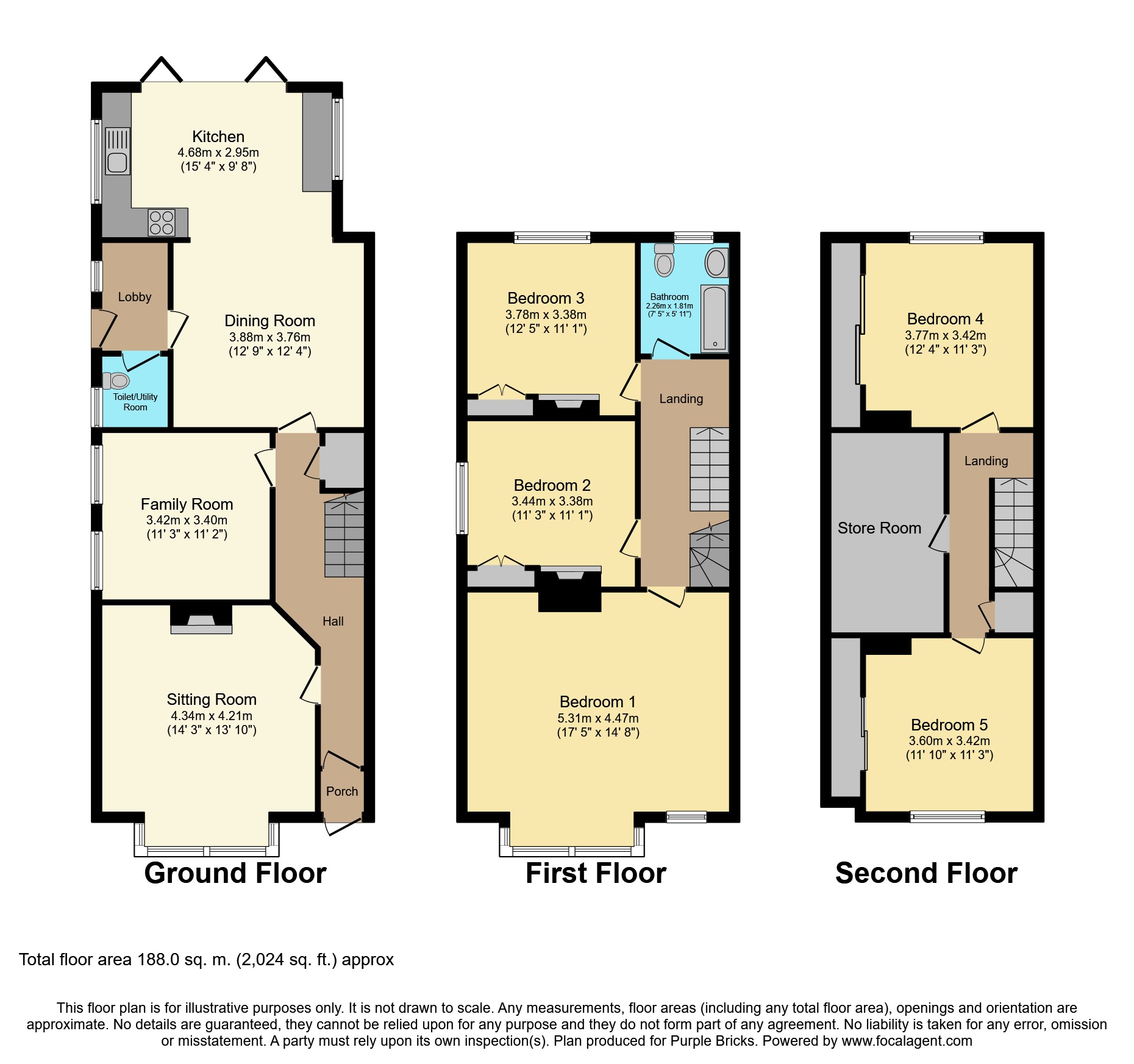5 Bedrooms Semi-detached house for sale in The Drive, Tonbridge TN9 | £ 850,000
Overview
| Price: | £ 850,000 |
|---|---|
| Contract type: | For Sale |
| Type: | Semi-detached house |
| County: | Kent |
| Town: | Tonbridge |
| Postcode: | TN9 |
| Address: | The Drive, Tonbridge TN9 |
| Bathrooms: | 1 |
| Bedrooms: | 5 |
Property Description
The property is a substantial semi detached Edwardian house which offers spacious accommodation arranged over three floors. There are 5 good sized bedrooms, a family bathroom and store room that has hot & cold plumbing installed ready for a second bathroom conversion. There is engineered oak flooring with underfloor heating to 3 zones, a beautiful kitchen/dining room has bifold doors leading out onto the patio area and large rear garden. Off road parking is available on the driveway and there is a further gated parking area.
Entrance Porch
Front door.
Entrance Hall
With radiator and underfloor heating, under stairs storage cupboard.
Sitting Room
13'9 x 14'
into double glazed square bay window with fitted plantation shutters to front, feature fireplace, 2 radiators, fitted cupboards and shelving to recess.
Family Room
11'2 x 11'2
2 double glazed windows to side, space saver radiator.
Dining Area
12'9 x 12'3
with 2 space saver radiators and underfloor heating, the room opens into the kitchen area and access to the lobby.
Lobby
7'4 x 4'4
Underfloor heating, double glazed window, door to side, tiled floor.
Cloak Room
5'1 x 4'5
white suite, low level WC, fitted wash basin, double glazed window, cupboard housing free standing gas fired combi-boiler installed 2015.
Kitchen
15'3 x 9'8
Oak work surfaces with cupboard and drawer units under, 4 ring hob, built in oven, double glazed window to side, Bifold doors leading to terrace and rear garden. Underfloor heating.
First Floor Landing
With radiator and doors leading to first floor rooms.
Bathroom
8' x 5'10
Shaped shower bath with shower over and shower screen, vanity wash basin, low level WC, heated towel rail, tiled floor and walls, double glazed window.
Bedroom One
15'4 x 15'
Into double glazed square bay window to front, range of fitted wardrobes to one wall.
Bedroom Two
11'1 x 11'2
Double glazed window to side, radiator.
Bedroom Three
11'2 x 11'1
Double glazed window to rear, radiator, built in wardrobe.
Second Floor Landing
Second Floor Landing leading to second floor rooms.
Bedroom Four
12'4 x 11'3
Double glazed window to rear, radiator, access to eaves.
Bedroom Five
11'10 x 11'2
Double glazed window to front, radiator, access to eaves.
Store Room
10' x 7'6
With potential to convert to bathroom, (Hot & Cold plumbing already connected.)
Rear Garden
Large rear garden, laid to lawn with established beds, brick built bbq area, raised decking and large patio area.
Driveway
Providing off road parking and further gated parking area.
Property Location
Similar Properties
Semi-detached house For Sale Tonbridge Semi-detached house For Sale TN9 Tonbridge new homes for sale TN9 new homes for sale Flats for sale Tonbridge Flats To Rent Tonbridge Flats for sale TN9 Flats to Rent TN9 Tonbridge estate agents TN9 estate agents



.png)









