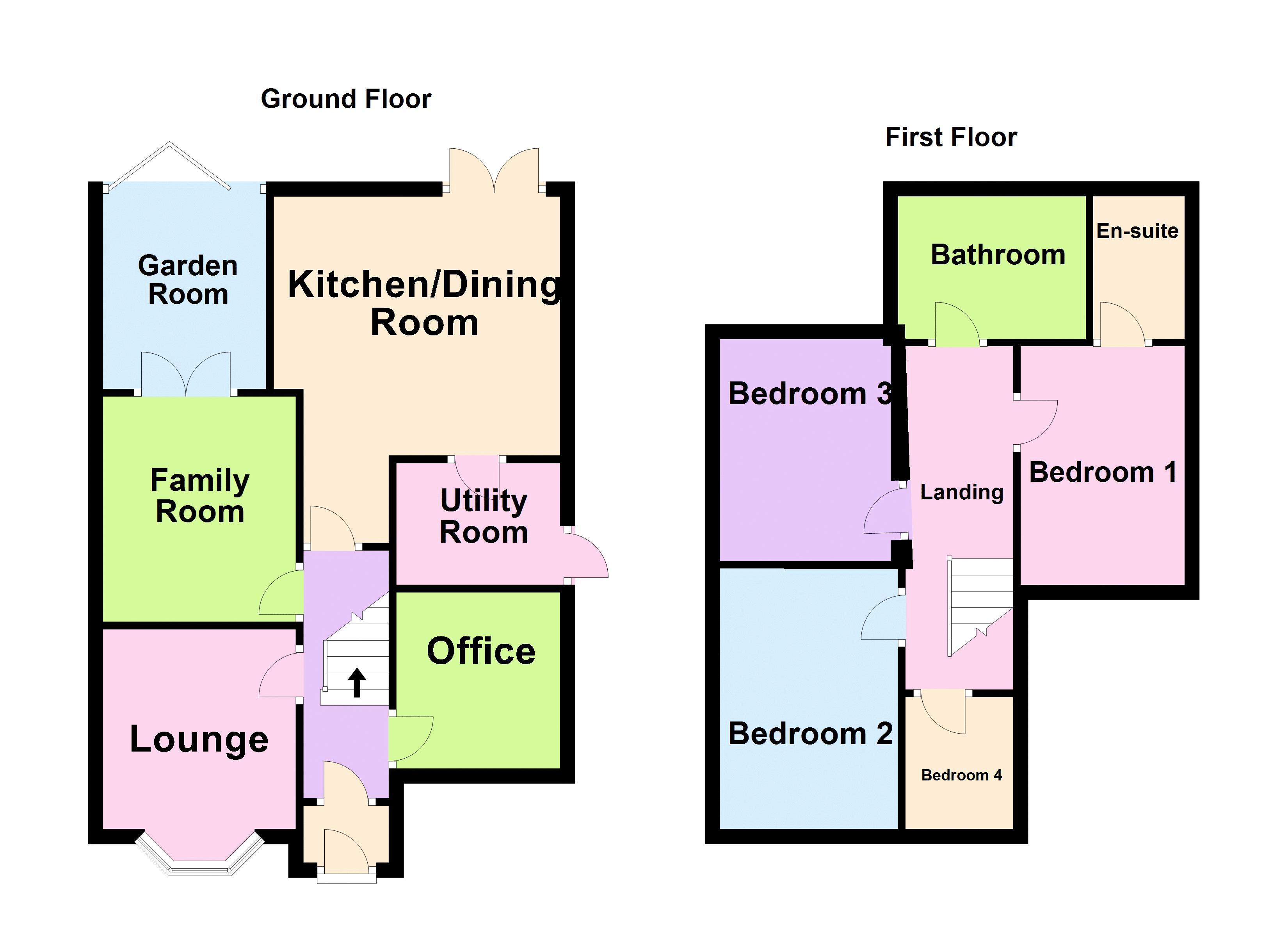4 Bedrooms Semi-detached house for sale in The Esplanade, Rishton, Blackburn BB1 | £ 235,000
Overview
| Price: | £ 235,000 |
|---|---|
| Contract type: | For Sale |
| Type: | Semi-detached house |
| County: | Lancashire |
| Town: | Blackburn |
| Postcode: | BB1 |
| Address: | The Esplanade, Rishton, Blackburn BB1 |
| Bathrooms: | 2 |
| Bedrooms: | 4 |
Property Description
Extended family friendly home | four bedrooms (3 double) | approx. 927 sq ft | situated in one of rishton’s most popular locations | spacious dining kitchen | fantatsic family garden | private off road parking |
Enjoying a prime position upon The Esplanade in Rishton is this extended 4 bedroom family friendly property that simply must be viewed to be fully appreciated. The property has been extended & designed with families in mind and offers spacious living accommodation throughout with good sized bedrooms. Even though the property has been extended the garden has not been affected and has the added benefit of not being overlooked. Viewing appointments are essential to appreciate the size, position & potential.
Other information...
Parking Arrangements: Driveway, Vendors position: No Chain, Council Tax Band: C, Tenure: Leasehold, Potential Rental Value: 950pcm, Age Of Boiler: Approx 13 years, Loft: Ladder via Landing, Length of Ownership: 25 Years
Entrance
UPVC front entrance door leading to the porch with uPVC double glazed window and a glass panelled door with stained glass fan light giving access to the hallway.
Hallway (16' 3'' x 5' 11'' (4.95m x 1.80m))
Central heated radiator, coving to the ceiling with delft rack and staircase leading to the first floor accommodation.
Cloakroom
Two piece with hand wash basin, low level WC and a central heated radiator.
Lounge (13' 0'' x 12' 5'' (3.96m x 3.78m))
Feature period fireplace with a tiled hearth, wall light facilities, dado rail, coving to ceiling and ceiling rose, central heated radiator, wooden flooring, uPVC double glazed bay window with stained glass detail to top openers.
Rear Sitting Room (12' 8'' x 12' 6'' (3.86m x 3.81m))
Feature polished wood floorboards, centrepiece fireplace with cast iron inset, feature tiling and housing a living flame coal effect fire with marble design hearth and wood fireplace surround, dado rail, ceiling rose with centre light fitting and spotlights to ceiling, central heated radiator and french glazed doors giving access to the conservatory.
Kitchen (15' 6'' x 16' 4'' (4.72m x 4.97m))
Fitted kitchen units with integrated cupboards, drawers and shelves, gas hob and electric fan oven, partially tiled elevations, stainless steel 1.5 bowl sink, tiled flooring, uPVC double glazed window and uPVC double glazed patio doors giving access to rear garden and access to the utility room.
Utility Room (7' 8'' x 6' 10'' (2.34m x 2.08m))
Plumbed for washing machine and dishwasher, wall mounted central heated boiler, storage cupboards and work surfaces, tiled flooring, central heated radiator and a uPVC double glazed window and door leading to rear access. Utility room is also vented for a tumble dryer.
Conservatory (11' 0'' x 9' 11'' (3.35m x 3.02m))
Tiled flooring, feature by folding doors giving access to the garden, power points, central heated radiator and glazed panel doors leading to rear sitting room.
Study/Bedroom 5 (11' 6'' x 7' 8'' (3.50m x 2.34m))
Laminate wooden flooring, central heated radiator, uPVC double glazed window with stained glass detail to openers, velux ceiling window and spotlights.
First Floor Landing (16' 3'' x 5' 10'' (4.95m x 1.78m))
Carpet flooring, central heated radiator, dado rail and skylights to the ceiling.
Bedroom 1 (16' 10'' x 7' 7'' (5.13m x 2.31m))
Laminate wood flooring, central heated radiator, uPVC double glazed window with stained glass detail to openers, built in wardrobe/cupboard and access to the en suite shower room.
Bedroom 1 En-Suite (9' 7'' x 5' 9'' (2.92m x 1.75m))
Corner shower cubicle with fixed shower head and flexible hand set shower head with multiple body jets, wash hand basin unit, low level WC, vinyl flooring, uPVC double glazed window, central heated radiator and centre light fitting.
Bedroom 2 (10' 10'' x 10' 2'' (3.30m x 3.10m))
Laminate wooden flooring, built in wardrobes and bridge unit over the bed, dressing table area, central heated radiator, uPVC double glazed bay window with stained glass detail to top openers, dado rail and centre light fitting.
Bedroom 3 (12' 9'' x 11' 4'' (3.88m x 3.45m))
Carpet flooring, central heated radiator, dado rail, uPVC double glazed down leaded window, built in storage cupboards to chimney recess and access to the loft which has a pull down ladder and is part boarded.
Bedroom 4 (7' 5'' x 5' 11'' (2.26m x 1.80m))
Feature triangle window with stained glass detail to top openers, central heated radiator, laminate wooden flooring, built in wardrobe with bridge unit, shelving and bedside cabinet.
Family Bathroom (10' 2'' x 9' 7'' (3.10m x 2.92m))
Corner shower cubicle with fixed shower head and flexible hand set shower head with multiple body jets, panel bath and sink unit, low level WC, partially tiled elevations, two uPVC double glazed windows and vinyl flooring.
Externally
To the front of the property is a driveway giving ample off road parking with imprinted concrete flag design and dwarf brick wall boarders. To the rear of the property there is an enclosed garden, decking area for seating and a lawn section with flagged stones giving pathways, raised flower beds for easy maintenance. There is a garden shed and greenhouse, the greenhouse has power. External power sockets and lighting available to the rear.
Property Location
Similar Properties
Semi-detached house For Sale Blackburn Semi-detached house For Sale BB1 Blackburn new homes for sale BB1 new homes for sale Flats for sale Blackburn Flats To Rent Blackburn Flats for sale BB1 Flats to Rent BB1 Blackburn estate agents BB1 estate agents



.png)











