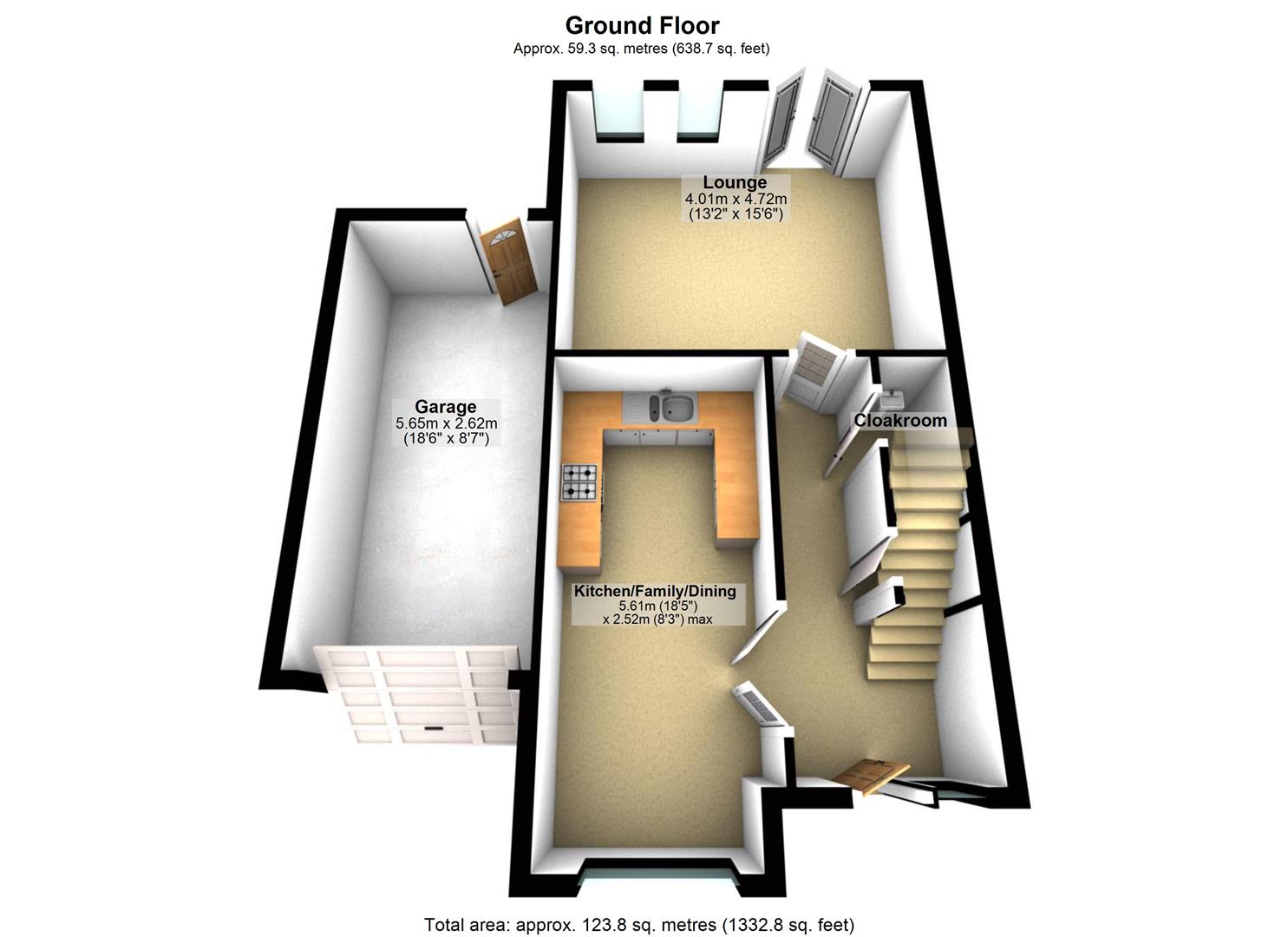3 Bedrooms Semi-detached house for sale in The Fairways, Dukinfield SK16 | £ 285,000
Overview
| Price: | £ 285,000 |
|---|---|
| Contract type: | For Sale |
| Type: | Semi-detached house |
| County: | Greater Manchester |
| Town: | Dukinfield |
| Postcode: | SK16 |
| Address: | The Fairways, Dukinfield SK16 |
| Bathrooms: | 2 |
| Bedrooms: | 3 |
Property Description
---- 3D floorplans ----- Stunning property and constructed by Roland Bardsley is this spacious three storey three bedroom semi detached property presented to a high standard and offering comfortable family living. Located close to Dukinfield Golf Course and benefiting from convenient access to local schools and local amenities.
The well planned family sized property briefly comprises; entrance hallway, downstairs cloaks, superb kitchen/family area/diner, lovely bright and airy lounge to the ground floor with direct access to the garage, whilst to the first floor there are two excellent sized bedrooms and a family bathroom/WC, to the second floor there is the master bedroom with en suite shower room. Outside the property has a driveway leading to the garage with a large lawned garden to the rear enclosed by high fence surround with good sized patio area. Popular location and a must see property **** Viewing Highly Recommended ****
Ground Floor
Entrance Hallway
Staircase alighting to the first floor with a spindled balustrade. Radiator. Upvc double glazed window to the front. Door to the front.
Downstairs Cloakroom/Wc
White low level WC. White wall-mounted hand wash basin with tiled splash backs. Radiator. Extractor. Tiled floor.
Lounge (4.72 x 4.01 (15'5" x 13'1"))
Upvc double glazed picture windows to the rear. Upvc double glazed double doors giving access to the rear garden. Two double radiators. Part glazed ceiling.
Kitchen (5.61 x 2.52 overall (18'4" x 8'3" overall))
Fitted with a range of base and eye level units in a contemporary finish incorporating a single drainer stainless steel sink unit with mixer-tap over set into roll-top work surfaces with work surface splash back. Integral electric hob with stainless steel electric oven under, stainless steel splash back and stainless steel chimney style extractor over. Integral dishwasher. Integral fridge/freezer. Upvc double glazed window to the front. Double radiator. Tiled floor. Inset ceiling spotlights. TV point.
Family Dining Area
Upvc double glazed window to the front. Double radiator.
First Floor
Landing
Upvc double glazed window to the front. Double radiator.
Bedroom Two (4.72 x 2.43 (15'5" x 7'11"))
Two Upvc double glazed windows to the rear. Radiator.
Bedroom Three (3.59 x 2.52 (11'9" x 8'3"))
Upvc double glazed window to the front. Radiator.
Family Bathroom/Wc
Fitted with a three piece white bathroom suite comprising concealed cistern WC, wall mounted hand wash basin and tiled bath with mixer-tap shower over. Tiled walls. Tiled floor. Upvc double glazed frosted window to the side. Inset ceiling spotlights. Extractor. Radiator.
Second Floor
Landing
Built-in cupboard giving access to the eaves storage
Master Bedroom (4.40 x 3.58 (14'5" x 11'8"))
Upvc double glazed window to the rear. Double radiator. Built-in wardrobe.
En Suite Shower Room
Walk-in tiled shower cubicle. Wall mounted hand wash basin. Concealed cistern WC. Part tiled walls. Tiled floor. Upvc double glazed frosted window to the front. Radiator. Inset ceiling spotlights. Extractor.
Outside
Garage
Up & over door. Personal door to rear. Gas central heating boiler.
Gardens
To the front of the property there is a double length driveway providing off-road parking for two cars leading to the garage, lawned garden with paved path giving access to the front door. Whilst to the rear of the property there is a large lawned grass garden with fenced boundaries.
Disclaimer
Home Estate Agents believe all the particulars given to be accurate. They have not tested or inspected any equipment, apparatus, fixtures or fittings and cannot, therefore, offer any proof or confirmation as to their condition or fitness for purpose thereof. The purchaser is advised to obtain the necessary verification from the solicitor or the surveyor. All measurements given are approximate and for guide purposes only and should not be relied upon as accurate for the purpose of buying fixtures, floor-coverings, etc. The buyer should satisfy him/herself of all measurements prior to purchase.
Before we can accept an offer for any property we will need certain information from you which will enable us to qualify your offer. If you are making a cash offer which is not dependent upon the sale of another property we will require proof of funds. You should be advised that any approach to a bank, building society or solicitor before we have qualified your offer may result in legal or survey fees being lost. In addition, any delay may result in the property being offered to someone else.
Property Location
Similar Properties
Semi-detached house For Sale Dukinfield Semi-detached house For Sale SK16 Dukinfield new homes for sale SK16 new homes for sale Flats for sale Dukinfield Flats To Rent Dukinfield Flats for sale SK16 Flats to Rent SK16 Dukinfield estate agents SK16 estate agents



.png)











