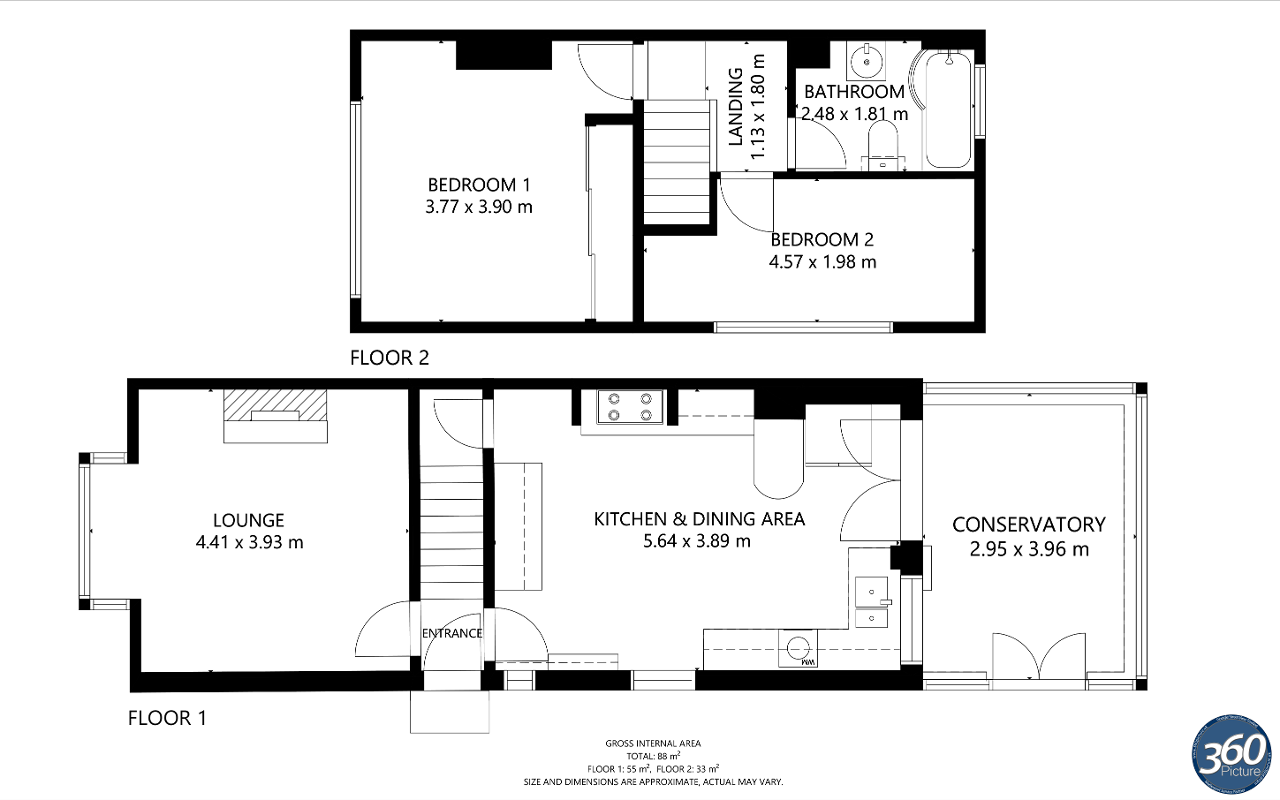2 Bedrooms Semi-detached house for sale in The Fillybrooks, Stone, Staffordshire ST15 | £ 179,950
Overview
| Price: | £ 179,950 |
|---|---|
| Contract type: | For Sale |
| Type: | Semi-detached house |
| County: | Staffordshire |
| Town: | Stone |
| Postcode: | ST15 |
| Address: | The Fillybrooks, Stone, Staffordshire ST15 |
| Bathrooms: | 0 |
| Bedrooms: | 2 |
Property Description
Austin & Roe have great pleasure in offering For Sale this Two Bedroom Traditionally Styled Semi-Detached Property, conveniently situated for easy access to the Motorway via the A34 Trunk Road.
The property comprises Entrance Hallway with Stairs to the floor above, Lounge, Dining Kitchen and Conservatory on the Ground Floor and on the First Floor Landing, Two Bedrooms and Family Bathroom.
This Property is offered For Sale with no chain.
To the front of the property is a paved area giving ample car parking for two vehicles with shrubbery border and bed and a wooden gate giving access to the Entrance and to the rear garden. The rear of the property benefits from having a decked area and low maintenance garden with a second slabbed area for entertaining at the bottom of the garden and a useful shed.
Ground Floor
Entrance Hallway
The property is accessed via the wooden gate at the front of the property and entered via the white UPVC glazed door into a small Entrance Hallway with stairs leading to the floor above and doors into the front facing Lounge and Kitchen/Diner. The Entrance Hallway is decorated in neutral shades with white painted woodwork and ceramic floor tiles.
Lounge
14' 5'' x 12' 10'' (4.41m x 3.93m) The front facing Lounge has a large bay UPVC Double Glazed window, the walls are painted a neutral colour with the chimney breast having brickwork effect wallcovering and a fitted white fireplace with black granite back and hearth and is inset with a gas fire. The ceiling is white with a central light fitting and the flooring is wood. There is a wall mounted radiator, a TV point and aerial connection point.
Kitchen/Diner
18' 6'' x 12' 9'' (5.64m x 3.89m) The impressive Kitchen/Diner is entered via the Entrance Hallway and is decorated in a neutral shade, has a white ceiling with recessed spotlights and ceramic floor tiles flowing from the Entrance Hallway. There are a selection of white wall and base units fitted with a black granite effect countertop inset with stainless steel sink, drainer and mixer taps. The oven is fitted into the chimney breast with glass hob, oven beneath and extractor fan above. There are tiled splashbacks and a fitted breakfast bar. The Boiler is housed in a cupboard and there are two double glazed UPVC windows, one behind the sink looking onto the rear garden and the other to the side aspect. There are double glazed UPVC French Doors into the Conservatory. There is also a useful understairs storage cupboard and ample room for a Dining Room Table and Chairs.
Conservatory
12' 11'' x 9' 8'' (3.96m x 2.95m) The Conservatory is entered via Double Glazed UPVC French Doors from the Kitchen Diner and has and three dwarf brick walls and Double Glazed UPVC French Doors onto the Decked Area of the Garden. The floor is wooden and the ceiling is fitted with a central light/fan unit. There is a TV and Aerial Connection Point.
First Floor
Stairs and Landing
5' 10'' x 3' 8'' (1.8m x 1.13m) The Stairs Leading to the floor above are neutrally decorated, has a white ceiling, central light fitting, fitted carpet and white woodwork, the Landing has doors leading off to the two bedrooms and the family bathroom.
First Bedroom
12' 9'' x 12' 4'' (3.9m x 3.77m) The First Bedroom is a Double with neutral decor featuring one wall of brickwork effect wallcovering and a wrought iron painted fireplace, central light fitting, fitted neutral carpet, double glazed UPVC window with wall mounted radiator beneath and benefits from double mirrored wardrobes.
Second Bedroom
14' 11'' x 6' 5'' (4.57m x 1.98m) The Second Bedroom is a single and has neutral decor, a white ceiling with a central light fitting, fitted neutral carpet, double glazed UPVC window with wall mounted radiator beneath and the woodwork is white.
Family Bathroom
8' 1'' x 5' 11'' (2.48m x 1.81m) The modern Family Bathroom is painted white and features recessed spotlights and extractor fan to the ceiling, half wooden panels to walls, full tiles to shower wall and half tiled around the bath, UPVC double glazed window, fitted stainless steel heated towel rail and cream ceramic floor tiles. The white suite comprises a "P" shaped bath having mains shower over and raindrop shower head, pedestal wash hand basin and Low-Level WC.
Exterior
Outside Areas
The front boundary of the property has a brick wall with opening pillars and a paved driveway (with ample parking for two cars) with a shrub border and bed surrounded by a dwarf brick wall. There is a wooden gate to the side of the front elevation giving access to the Entrance and the fully enclosed rear garden.
The rear garden has a decked area close to the house perfect for those summer BBQs and low-maintenance gravelled area with island beds. There is a slabbed area at the end of the garden for table and chairs and a useful shed. The rear garden has wooden fencing down each side and a shrubbery bed at the end.
Property Location
Similar Properties
Semi-detached house For Sale Stone Semi-detached house For Sale ST15 Stone new homes for sale ST15 new homes for sale Flats for sale Stone Flats To Rent Stone Flats for sale ST15 Flats to Rent ST15 Stone estate agents ST15 estate agents



.png)





