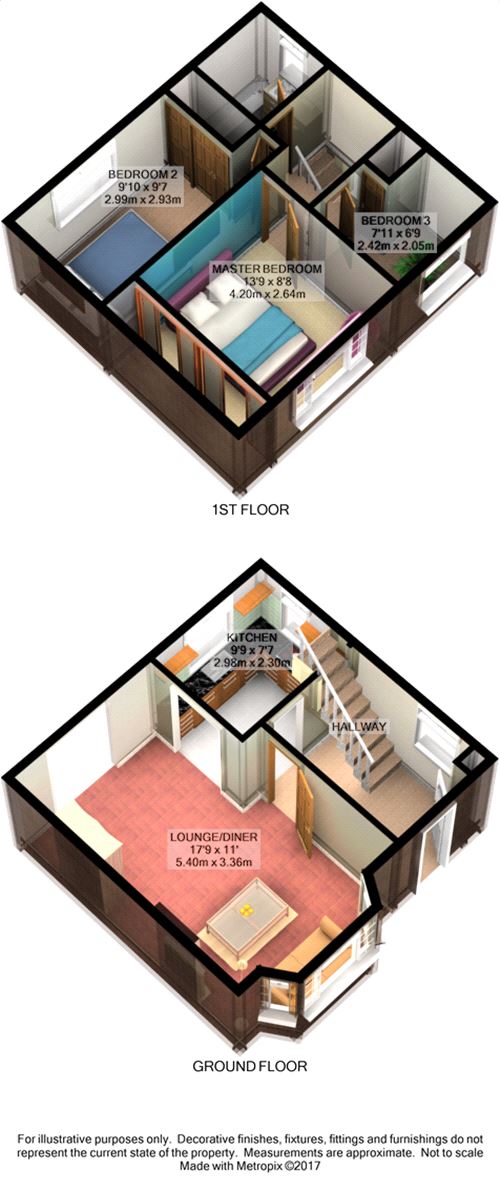3 Bedrooms Semi-detached house for sale in The Furrows, Harefield, Uxbridge UB9 | £ 550,000
Overview
| Price: | £ 550,000 |
|---|---|
| Contract type: | For Sale |
| Type: | Semi-detached house |
| County: | London |
| Town: | Uxbridge |
| Postcode: | UB9 |
| Address: | The Furrows, Harefield, Uxbridge UB9 |
| Bathrooms: | 0 |
| Bedrooms: | 3 |
Property Description
A fantastic opportunity to secure a delightful family home in a sought after road offering a substantial corner plot with potential for extension (stp). Neatly presented having been meticulously maintained with an open plan reception area, 3 bedrooms, modern bathroom suite and a drive leading to garage.
Ground Floor
Hallway
Stairs to the first floor with under stairs storage cupboard housing meters, further fitted coat cupboard, wood flooring, double glazed window to side aspect, radiator, door to kitchen and lounge.
Lounge
17' 9" x 11' (5.40m x 3.36m) Double glazed bay window to front aspect, radiator, A coal effect stone gas fire feature.
Dining Room
Double glazed sliding patio doors to garden, radiator.
Kitchen
9' 9" x 7' 7" (2.98m x 2.30m) Double glazed windows to side and rear aspect, range of eye and base level country style units. Deep county style sink, space for white goods, wood counter tops which also makes up breakfast bar, space for a five ring style gas cooker, housing for boiler.
First Floor
Landing
Double glazed window, access to loft storage space.
Bedroom One
13' 9" x 8' 8" (4.20m x 2.64m) Measured to the wall and to the fitted wardrobes.
Double glazed window to front aspect, radiator.
Bedroom Two
9' 10" x 9' 7" (2.99m x 2.93m) Measured to the wall and the built-in wardrobe, double glazed window to rear aspect, built-in airing cupboard, radiator.
Bedroom Three
7' 11" x 6' 9" (2.42m x 2.05m) Measured into the door recess and to the wall.
Double glazed front aspect window, radiator and built-in cupboard.
Bathroom
Double glazed window to side aspect, three piece suite comprising of enclosed bath with shower attachment and screen, concealed cistern w.C., wash basin with vanity unit, tiled floor and walls, chrome heated towel.
Outside
Front Garden
Front garden consist of driveway at front and drive leading to the garage and a path to the front door.
Rear Garden
From the front of the property the rear garden is deceptively large as it stretches to a point behind the garage. The property is currently arranged with mainly laid to lawn with patio area closest to the property. There is scope for an extension to the side of the house subject to planning consent.
Garage
Up and over door with access door via the garden.
Property Location
Similar Properties
Semi-detached house For Sale Uxbridge Semi-detached house For Sale UB9 Uxbridge new homes for sale UB9 new homes for sale Flats for sale Uxbridge Flats To Rent Uxbridge Flats for sale UB9 Flats to Rent UB9 Uxbridge estate agents UB9 estate agents



.png)











